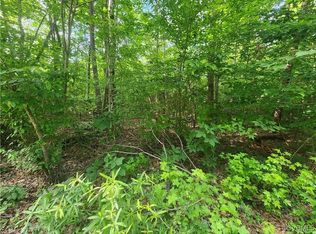Sold for $849,900
$849,900
1621 Palmore Rd, Powhatan, VA 23139
4beds
3,441sqft
Single Family Residence
Built in 2017
5 Acres Lot
$915,700 Zestimate®
$247/sqft
$4,073 Estimated rent
Home value
$915,700
$870,000 - $961,000
$4,073/mo
Zestimate® history
Loading...
Owner options
Explore your selling options
What's special
Wait until you see this gem of a property, it is a showstopper! Tucked back off of a long driveway, you will find this gorgeous craftsman style ranch home well situated on 5 private acres. You will be impressed with the craftsmanship and attention to detail throughout the entire home and property. The sprawling open floorplan living room and kitchen will have you envisioning of all of the gatherings you will host with your family and friends! The living room flows effortlessly to the expansive deck overlooking the inground pool, pool house and patio. Imagine the memories you will make spending time around the custom stone outdoor fireplace while you cook pizza in your very own outdoor pizza oven! The expansive flat yard offers plentiful space for all of the outdoor activities you can dream of! Imagine the cornhole games beside the pool while you sip your favorite beverage. This property feels like you have your own private resort right in your backyard. With 3,041 square feet all on ONE LEVEL and a split floor plan featuring the primary suite on the opposite side of the home as the remainder of the 3 bedrooms, this is the ideal floorplan! With model home features of upgraded finishes including- tray ceilings, board and batten accent walls throughout, high-end designer tile selections, Wallpaper to elevate the aesthetic, built-in shelving, custom office, built-in desk, expansive closet space, stamped concrete sidewalks, tankless rinnai water heater, RV hook-up, aluminum fence in back yard, hardiplank siding, 3 car garage, wired for a whole home generator...and the list goes on! The pool features a fusion system with stamped concrete surround. The pool house offers an additional 400 square feet of finished living space-including a second kitchen with granite countertops, beer tap, wine refrigerator, and a full bathroom. Your very own private oasis awaits!
Zillow last checked: 8 hours ago
Listing updated: March 13, 2025 at 12:57pm
Listed by:
Jayme Wood 804-241-7468,
Fine Creek Realty,
Stefanie Wood 804-901-4844,
Fine Creek Realty
Bought with:
Hank Cosby, 0225046601
Hank Cosby Real Estate
Source: CVRMLS,MLS#: 2406131 Originating MLS: Central Virginia Regional MLS
Originating MLS: Central Virginia Regional MLS
Facts & features
Interior
Bedrooms & bathrooms
- Bedrooms: 4
- Bathrooms: 5
- Full bathrooms: 4
- 1/2 bathrooms: 1
Primary bedroom
- Description: Carpet, spacious walk-in closet, deck access
- Level: First
- Dimensions: 16.4 x 15.0
Bedroom 2
- Description: Carpet, built-in desk, attached full bathroom
- Level: First
- Dimensions: 17.2 x 12.0
Bedroom 3
- Description: Carpet
- Level: First
- Dimensions: 15.0 x 12.8
Bedroom 4
- Description: Carpet
- Level: First
- Dimensions: 12.6 x 12.2
Dining room
- Description: Tile, board and batten
- Level: First
- Dimensions: 14.6 x 12.6
Other
- Description: Tub & Shower
- Level: First
Great room
- Description: Tile floor, gas FP, tray ceilings
- Level: First
- Dimensions: 20.4 x 15.8
Half bath
- Level: First
Kitchen
- Description: Tile, granite, open floorplan
- Level: First
- Dimensions: 16.8 x 15.4
Laundry
- Description: Tile
- Level: First
- Dimensions: 10.6 x 7.10
Office
- Description: Custom built-in desk and shelving
- Level: First
- Dimensions: 14.4 x 8.8
Sitting room
- Description: Tile, cabinetry, shelving
- Level: First
- Dimensions: 15.6 x 14.0
Heating
- Electric, Heat Pump
Cooling
- Central Air
Appliances
- Included: Tankless Water Heater
Features
- Breakfast Area, Tray Ceiling(s), Separate/Formal Dining Room, Granite Counters, Main Level Primary
- Flooring: Vinyl
- Has basement: No
- Attic: Pull Down Stairs
- Number of fireplaces: 1
- Fireplace features: Gas
Interior area
- Total interior livable area: 3,441 sqft
- Finished area above ground: 3,441
Property
Parking
- Total spaces: 3
- Parking features: Attached, Direct Access, Garage, Off Street
- Attached garage spaces: 3
Features
- Levels: One
- Stories: 1
- Patio & porch: Front Porch, Deck
- Exterior features: Deck, Storage, Shed
- Pool features: In Ground, Pool
- Fencing: Fenced,Partial
Lot
- Size: 5 Acres
Details
- Additional structures: Guest House, Pool House
- Parcel number: 0512F
- Zoning description: A-1
Construction
Type & style
- Home type: SingleFamily
- Architectural style: Ranch
- Property subtype: Single Family Residence
Materials
- Block, HardiPlank Type
- Roof: Composition
Condition
- Resale
- New construction: No
- Year built: 2017
Utilities & green energy
- Sewer: Septic Tank
- Water: Well
Community & neighborhood
Location
- Region: Powhatan
- Subdivision: None
Other
Other facts
- Ownership: Individuals
- Ownership type: Sole Proprietor
Price history
| Date | Event | Price |
|---|---|---|
| 4/22/2024 | Sold | $849,900$247/sqft |
Source: | ||
| 3/18/2024 | Pending sale | $849,900$247/sqft |
Source: | ||
| 3/16/2024 | Listed for sale | $849,900$247/sqft |
Source: | ||
Public tax history
| Year | Property taxes | Tax assessment |
|---|---|---|
| 2023 | $5,261 +5.1% | $762,400 +17.3% |
| 2022 | $5,003 -2.3% | $649,800 +7.8% |
| 2021 | $5,124 | $602,800 |
Find assessor info on the county website
Neighborhood: 23139
Nearby schools
GreatSchools rating
- 7/10Powhatan Elementary SchoolGrades: PK-5Distance: 4.2 mi
- 5/10Powhatan Jr. High SchoolGrades: 6-8Distance: 4.3 mi
- 6/10Powhatan High SchoolGrades: 9-12Distance: 5.4 mi
Schools provided by the listing agent
- Elementary: Powhatan
- Middle: Powhatan
- High: Powhatan
Source: CVRMLS. This data may not be complete. We recommend contacting the local school district to confirm school assignments for this home.
Get a cash offer in 3 minutes
Find out how much your home could sell for in as little as 3 minutes with a no-obligation cash offer.
Estimated market value
$915,700
