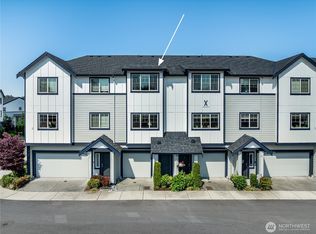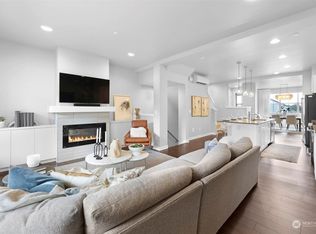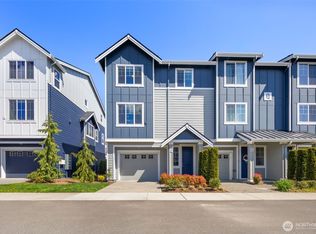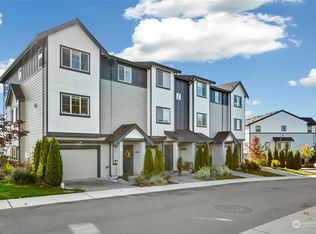Sold
Listed by:
Robert J Griffin,
Redfin
Bought with: Windermere R.E. Northeast, Inc
$950,000
1621 Seattle Hill Road #R5, Bothell, WA 98012
4beds
2,194sqft
Single Family Residence
Built in 2020
3,092.76 Square Feet Lot
$941,100 Zestimate®
$433/sqft
$3,791 Estimated rent
Home value
$941,100
$875,000 - $1.02M
$3,791/mo
Zestimate® history
Loading...
Owner options
Explore your selling options
What's special
Located in the heart of Mill Creek! This stunning two-story Blue Jay floor plan is perfectly situated on the pond and offers breathtaking views of Mt. Rainier and private pond! Incredible westerly exposure that floods the great room and kitchen with natural light. The gourmet kitchen is a chef’s dream—featuring a large island with seating, sleek quartz countertops, 42" stained Beech cabinets, a deep undermount sink, full-height tile backsplash, and stainless steel appliances. Retreat to the luxurious primary suite, where the spa-like bath includes dual vanities, a large soaking tub, and separate shower. Additional highlights include central air conditioning and beautifully curated finishes throughout. 2-car garage, and trails throughout!
Zillow last checked: 8 hours ago
Listing updated: October 06, 2025 at 04:04am
Listed by:
Robert J Griffin,
Redfin
Bought with:
James Eichelberger, 125119
Windermere R.E. Northeast, Inc
Source: NWMLS,MLS#: 2416439
Facts & features
Interior
Bedrooms & bathrooms
- Bedrooms: 4
- Bathrooms: 3
- Full bathrooms: 2
- 1/2 bathrooms: 1
- Main level bathrooms: 1
Heating
- Forced Air, Heat Pump, Electric
Cooling
- Forced Air, Heat Pump
Appliances
- Included: Dishwasher(s), Disposal, Dryer(s), Microwave(s), Refrigerator(s), Stove(s)/Range(s), Washer(s), Garbage Disposal, Water Heater: Hybrid, Water Heater Location: Garage
Features
- Bath Off Primary, Dining Room, High Tech Cabling
- Flooring: Ceramic Tile, Laminate, Vinyl Plank, Carpet
- Windows: Double Pane/Storm Window
- Basement: None
- Has fireplace: No
Interior area
- Total structure area: 2,194
- Total interior livable area: 2,194 sqft
Property
Parking
- Total spaces: 2
- Parking features: Driveway, Attached Garage
- Attached garage spaces: 2
Features
- Levels: Two
- Stories: 2
- Entry location: Main
- Patio & porch: Bath Off Primary, Double Pane/Storm Window, Dining Room, High Tech Cabling, Walk-In Closet(s), Water Heater
- Has view: Yes
- View description: Lake, Mountain(s), Territorial
- Has water view: Yes
- Water view: Lake
- Waterfront features: Lake
Lot
- Size: 3,092 sqft
- Features: Corner Lot, Paved, Sidewalk, High Speed Internet, Patio
- Residential vegetation: Garden Space
Details
- Parcel number: 01178600010900
- Special conditions: Standard
Construction
Type & style
- Home type: SingleFamily
- Property subtype: Single Family Residence
Materials
- Cement Planked, Cement Plank
- Foundation: Poured Concrete
- Roof: Composition
Condition
- Year built: 2020
Utilities & green energy
- Electric: Company: Snohomish PUD
- Sewer: Sewer Connected, Company: Alderwood Water & Wastewater
- Water: Public, Company: Alderwood Water & Wastewater
- Utilities for property: Comcast
Community & neighborhood
Community
- Community features: CCRs, Park, Trail(s)
Location
- Region: Bothell
- Subdivision: Bothell
HOA & financial
HOA
- HOA fee: $254 monthly
- Association phone: 425-454-6404
Other
Other facts
- Listing terms: Cash Out,Conventional
- Cumulative days on market: 7 days
Price history
| Date | Event | Price |
|---|---|---|
| 9/5/2025 | Sold | $950,000-1.6%$433/sqft |
Source: | ||
| 8/12/2025 | Pending sale | $965,000$440/sqft |
Source: | ||
| 8/5/2025 | Listed for sale | $965,000+41.9%$440/sqft |
Source: | ||
| 6/23/2020 | Sold | $679,995$310/sqft |
Source: | ||
Public tax history
| Year | Property taxes | Tax assessment |
|---|---|---|
| 2024 | $7,698 +5.3% | $797,100 +4.8% |
| 2023 | $7,311 -3.6% | $760,400 -12.1% |
| 2022 | $7,586 +22% | $865,300 +41.1% |
Find assessor info on the county website
Neighborhood: 98012
Nearby schools
GreatSchools rating
- 9/10Woodside Elementary SchoolGrades: PK-5Distance: 0.4 mi
- 7/10Heatherwood Middle SchoolGrades: 6-8Distance: 1.8 mi
- 9/10Henry M. Jackson High SchoolGrades: 9-12Distance: 1.9 mi
Schools provided by the listing agent
- Elementary: Woodside Elem
- Middle: Heatherwood Mid
- High: Henry M. Jackson Hig
Source: NWMLS. This data may not be complete. We recommend contacting the local school district to confirm school assignments for this home.

Get pre-qualified for a loan
At Zillow Home Loans, we can pre-qualify you in as little as 5 minutes with no impact to your credit score.An equal housing lender. NMLS #10287.



