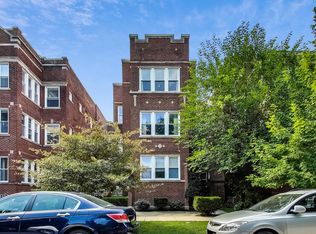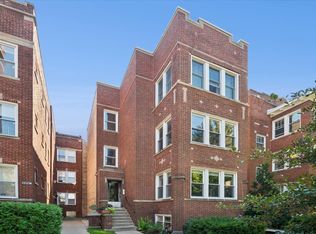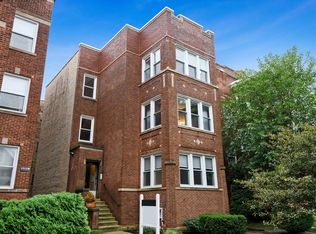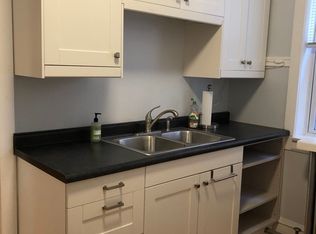Closed
$646,000
1621 W Rascher Ave APT 2, Chicago, IL 60640
3beds
2,000sqft
Condominium, Single Family Residence
Built in 1916
-- sqft lot
$652,900 Zestimate®
$323/sqft
$3,862 Estimated rent
Home value
$652,900
$588,000 - $725,000
$3,862/mo
Zestimate® history
Loading...
Owner options
Explore your selling options
What's special
Where vintage soul meets modern style in the heart of Andersonville. This beautifully renovated 3-bedroom, 2-bath condo that perfectly balances timeless charm and thoughtful updates. Original details like exposed brick, crown molding, hardwood floors, and restored wood trim bring character, while modern touches add comfort and functionality. The spacious living room features built-in bookcases and a cozy fireplace, flowing seamlessly into a sun-drenched front sunroom - ideal for relaxing, reading, or working from home. The updated kitchen boasts white cabinetry, ample counter space, stainless Samsung appliances, and tons of natural light. Just off the kitchen, the family room leads to a private deck - perfect for grilling or unwinding outdoors. The king-sized primary suite is a true retreat, with an oversized closet and a fully renovated ensuite bath complete with marble counters, subway tile, and a soaking tub. Two additional bedrooms and a second full bath make room for guests, family, or a dedicated office. A well-managed building with a shared rooftop deck adds even more space to enjoy outdoors. One garage parking spot is included, with easy street parking for guests. All of this just steps from Andersonville's iconic shops, restaurants, parks, Hollywood Beach, the Lake, and the Metra station.
Zillow last checked: 8 hours ago
Listing updated: August 18, 2025 at 12:05pm
Listing courtesy of:
Megan Fealy, ABR 312-465-3867,
@properties Christie's International Real Estate,
Kimberly Griffiths 757-478-9206,
@properties Christie's International Real Estate
Bought with:
Meg Daday
Keller Williams ONEChicago
Source: MRED as distributed by MLS GRID,MLS#: 12369664
Facts & features
Interior
Bedrooms & bathrooms
- Bedrooms: 3
- Bathrooms: 2
- Full bathrooms: 2
Primary bedroom
- Features: Flooring (Hardwood), Bathroom (Full)
- Level: Main
- Area: 156 Square Feet
- Dimensions: 13X12
Bedroom 2
- Features: Flooring (Hardwood)
- Level: Main
- Area: 90 Square Feet
- Dimensions: 10X9
Bedroom 3
- Features: Flooring (Hardwood)
- Level: Main
- Area: 99 Square Feet
- Dimensions: 11X09
Deck
- Features: Flooring (Other)
- Level: Main
- Area: 44 Square Feet
- Dimensions: 11X04
Dining room
- Features: Flooring (Hardwood)
- Level: Main
- Area: 104 Square Feet
- Dimensions: 13X8
Family room
- Features: Flooring (Hardwood)
- Level: Main
- Area: 160 Square Feet
- Dimensions: 16X10
Foyer
- Features: Flooring (Hardwood)
- Level: Main
- Area: 40 Square Feet
- Dimensions: 10X04
Kitchen
- Features: Kitchen (Eating Area-Breakfast Bar, Eating Area-Table Space), Flooring (Hardwood)
- Level: Main
- Area: 132 Square Feet
- Dimensions: 12X11
Laundry
- Features: Flooring (Ceramic Tile)
- Level: Main
- Area: 24 Square Feet
- Dimensions: 08X03
Living room
- Features: Flooring (Hardwood)
- Level: Main
- Area: 204 Square Feet
- Dimensions: 17X12
Sun room
- Features: Flooring (Hardwood)
- Level: Main
- Area: 108 Square Feet
- Dimensions: 12X09
Walk in closet
- Features: Flooring (Hardwood)
- Level: Main
- Area: 20 Square Feet
- Dimensions: 05X04
Heating
- Natural Gas, Forced Air, Indv Controls
Cooling
- Central Air
Appliances
- Included: Range, Microwave, Dishwasher, Refrigerator, Washer, Dryer, Stainless Steel Appliance(s), Humidifier
- Laundry: Washer Hookup, In Unit
Features
- Storage
- Flooring: Hardwood
- Windows: Screens
- Basement: None
- Number of fireplaces: 1
- Fireplace features: Gas Log, Living Room
Interior area
- Total structure area: 0
- Total interior livable area: 2,000 sqft
Property
Parking
- Total spaces: 1
- Parking features: Shared Driveway, Garage Door Opener, On Site, Garage Owned, Detached, Garage
- Garage spaces: 1
- Has uncovered spaces: Yes
Accessibility
- Accessibility features: No Disability Access
Features
- Patio & porch: Roof Deck, Deck
Lot
- Features: Common Grounds, Landscaped
Details
- Parcel number: 14072090381003
- Special conditions: None
- Other equipment: TV-Cable, Ceiling Fan(s)
Construction
Type & style
- Home type: Condo
- Property subtype: Condominium, Single Family Residence
Materials
- Brick, Limestone
- Foundation: Concrete Perimeter, Stone
- Roof: Rubber
Condition
- New construction: No
- Year built: 1916
Utilities & green energy
- Electric: Circuit Breakers
- Sewer: Public Sewer
- Water: Lake Michigan
Community & neighborhood
Security
- Security features: Carbon Monoxide Detector(s)
Location
- Region: Chicago
HOA & financial
HOA
- Has HOA: Yes
- HOA fee: $322 monthly
- Amenities included: Bike Room/Bike Trails, Storage
- Services included: Water, Insurance, Scavenger, Snow Removal
Other
Other facts
- Listing terms: Conventional
- Ownership: Condo
Price history
| Date | Event | Price |
|---|---|---|
| 8/4/2025 | Sold | $646,000+2.5%$323/sqft |
Source: | ||
| 7/30/2025 | Pending sale | $630,000$315/sqft |
Source: | ||
| 6/13/2025 | Contingent | $630,000$315/sqft |
Source: | ||
| 6/5/2025 | Listed for sale | $630,000+10.5%$315/sqft |
Source: | ||
| 4/7/2022 | Sold | $570,000-0.9%$285/sqft |
Source: | ||
Public tax history
| Year | Property taxes | Tax assessment |
|---|---|---|
| 2023 | $9,639 +2.8% | $48,999 |
| 2022 | $9,375 +2.1% | $48,999 |
| 2021 | $9,184 +14.1% | $48,999 +24.9% |
Find assessor info on the county website
Neighborhood: Andersonville
Nearby schools
GreatSchools rating
- 7/10Chappell Elementary SchoolGrades: PK-8Distance: 0.8 mi
- 6/10Amundsen High SchoolGrades: 9-12Distance: 0.6 mi
Schools provided by the listing agent
- Elementary: Chappell Elementary School
- Middle: Chappell Elementary School
- High: Amundsen High School
- District: 299
Source: MRED as distributed by MLS GRID. This data may not be complete. We recommend contacting the local school district to confirm school assignments for this home.
Get a cash offer in 3 minutes
Find out how much your home could sell for in as little as 3 minutes with a no-obligation cash offer.
Estimated market value$652,900
Get a cash offer in 3 minutes
Find out how much your home could sell for in as little as 3 minutes with a no-obligation cash offer.
Estimated market value
$652,900



