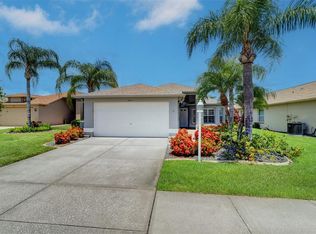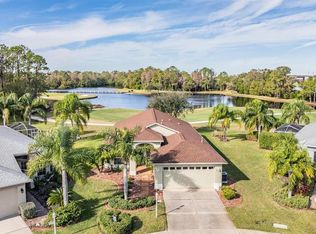Located in highly sought after Heritage Springs, a vibrant 55+ gated adult active country club community. This home is light and bright with golf course frontage. Sit back and relax, enjoy the view of the 17th tee, fairway, lake and green from the extended enclosed lanai. NEW ROOF & AC in 2020. Recently updated: lead glass double front doors, enclosed extended lanai, Luxury Vinyl plank flooring, plantation shutters, stainless-steel appliances and much more. Enjoy the Florida lifestyle and amenities of Heritage Springs, golf, tennis, pickleball, shuffle board, swimming pool, fitness center, daily and weekly activities/clubs. The clubhouse has an on-site restaurant, weekly entertainment/dancing and much more. The home boasts an open floor plan with high ceilings, ceramic tile, two-bedrooms, den with closet/3rd bedroom, two full baths, updated primary bath shower, two car garage, HUGE extended covered enclosed lanai with access to open patio for BBQ and sunning. HOA includes exterior painting, trash removal, lawn service, lawn pest control and a great cable/internet bundle package. Welcome to Heritage Springs.
This property is off market, which means it's not currently listed for sale or rent on Zillow. This may be different from what's available on other websites or public sources.

