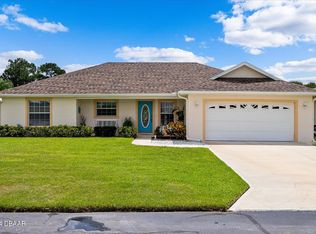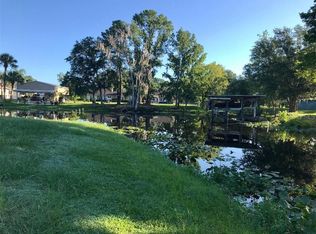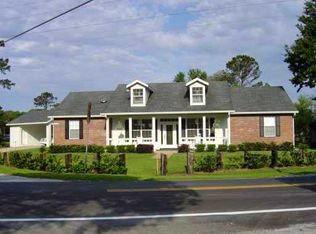Sold for $785,000
$785,000
1621 Yellow Brick Rd, Astor, FL 32102
3beds
2,951sqft
Single Family Residence
Built in 2006
0.62 Acres Lot
$773,900 Zestimate®
$266/sqft
$4,028 Estimated rent
Home value
$773,900
$712,000 - $844,000
$4,028/mo
Zestimate® history
Loading...
Owner options
Explore your selling options
What's special
One or more photo(s) has been virtually staged. Still allowing SHOWINGS! Pending with a kick-out clause, back-up offers are welcomed! Can't find your way home? Just follow the Yellow Brick Road! This stunning, custom-built riverfront retreat is every boater's dream. Perfectly positioned on a deep, fresh water canal leading to the St. Johns River, with easy access to the Intracoastal Waterway, this unique property offers the best of Florida living. This 3-bedroom, 2.5-bathroom home, including an office, spans 2,951 Sq Ft of luxurious living space, AND sits on a double lot (.64 acres). The home is packed with thoughtful, high-end upgrades and features that make it a true gem. NEW metal roof (2023), NEW AC (2022), tankless hot water heater (gas), reverse osmosis water treatment system, roll-down hurricane shutters, central vacuum and energy-efficient upgrades throughout. Boasting a custom chef's kitchen with built-in features including a 42" refrigerator, gas stovetop with high-volume hood, and a convenient sliding kitchen window with a pass-through to the Florida room bar top. Enjoy cozy nights in the family room with a ventless gas fireplace and built-in entertainment center. Venture outdoors to your 1500 Sq Ft dock, complete with TV, surround sound stereo, full kitchen with sink, refrigerator, grill, and hot water heater. Also featured is a 50-amp service and a boat lift with 2 motors (7500 lb). Adjacent to the home is a spacious 30X50 RV/carport with 15-ft clearance for a Class-A RV (50-amp service included), along with an 8X12 utility room complete with a workbench for all of your projects. The sitting area next to the carport is perfect for nights by the firepit with gorgeous water views. But wait, it doesn't end there! This home also features a 12,500 KV whole-home generator, irrigation system using river-water, and roof gutters that drain to the river. This meticulously cared-for residence leaves no stone un-turned for its next owner. Bring your friends, family, boats and RVs- and experience the Florida lifestyle in its finest form! Schedule a private tour today and see why this home is the perfect fit for you!
Zillow last checked: 8 hours ago
Listing updated: June 09, 2025 at 06:36pm
Listing Provided by:
Jodi Molzof 305-338-7158,
ENGEL & VOLKERS OCALA 352-820-4770
Bought with:
Oleg Shypitsyn, 3546713
LPT REALTY, LLC.
Source: Stellar MLS,MLS#: OM694803 Originating MLS: Ocala - Marion
Originating MLS: Ocala - Marion

Facts & features
Interior
Bedrooms & bathrooms
- Bedrooms: 3
- Bathrooms: 3
- Full bathrooms: 2
- 1/2 bathrooms: 1
Primary bedroom
- Features: Ceiling Fan(s), Walk-In Closet(s)
- Level: First
- Area: 304 Square Feet
- Dimensions: 19x16
Bedroom 1
- Features: Ceiling Fan(s), Built-in Closet
- Level: First
- Area: 144 Square Feet
- Dimensions: 12x12
Bedroom 2
- Features: Ceiling Fan(s), Built-in Closet
- Level: First
- Area: 154 Square Feet
- Dimensions: 14x11
Den
- Level: First
- Area: 132 Square Feet
- Dimensions: 11x12
Dining room
- Level: First
- Area: 120 Square Feet
- Dimensions: 10x12
Florida room
- Features: Bar
- Level: First
- Area: 387 Square Feet
- Dimensions: 9x43
Great room
- Features: Built-In Shelving, Ceiling Fan(s)
- Level: First
- Area: 448 Square Feet
- Dimensions: 28x16
Kitchen
- Features: Breakfast Bar, Ceiling Fan(s)
- Level: First
- Area: 225 Square Feet
- Dimensions: 15x15
Heating
- Central, Electric
Cooling
- Central Air, Ductless
Appliances
- Included: Bar Fridge, Oven, Convection Oven, Dishwasher, Disposal, Dryer, Freezer, Gas Water Heater, Ice Maker, Kitchen Reverse Osmosis System, Range Hood, Refrigerator, Tankless Water Heater, Washer, Water Filtration System
- Laundry: Inside, Laundry Room
Features
- Built-in Features, Cathedral Ceiling(s), Ceiling Fan(s), Central Vacuum, Crown Molding, Eating Space In Kitchen, High Ceilings, Open Floorplan, Smart Home, Solid Surface Counters, Solid Wood Cabinets, Split Bedroom, Thermostat, Tray Ceiling(s), Walk-In Closet(s)
- Flooring: Ceramic Tile, Engineered Hardwood, Porcelain Tile, Tile
- Doors: Outdoor Grill, Outdoor Kitchen, Sliding Doors
- Windows: Double Pane Windows, Shutters, Tinted Windows, Window Treatments, Hurricane Shutters, Hurricane Shutters/Windows
- Has fireplace: Yes
- Fireplace features: Family Room, Gas, Ventless
Interior area
- Total structure area: 3,651
- Total interior livable area: 2,951 sqft
Property
Parking
- Total spaces: 6
- Parking features: Boat, Circular Driveway, Covered, Driveway, Garage Door Opener, Off Street, Oversized, RV Carport
- Attached garage spaces: 2
- Carport spaces: 4
- Covered spaces: 6
- Has uncovered spaces: Yes
- Details: Garage Dimensions: 21X26
Features
- Levels: One
- Stories: 1
- Patio & porch: Covered, Deck, Enclosed, Front Porch, Rear Porch
- Exterior features: Irrigation System, Lighting, Outdoor Grill, Outdoor Kitchen, Private Mailbox, Rain Gutters, Storage
- Has view: Yes
- View description: Water, Canal
- Has water view: Yes
- Water view: Water,Canal
- Waterfront features: Canal - Freshwater, Freshwater Canal Access, River Access, Lift - Covered
- Body of water: ST JOHNS RIVER
Lot
- Size: 0.62 Acres
- Dimensions: 160 x 350
- Features: Cul-De-Sac, FloodZone, Landscaped, Oversized Lot, Street Dead-End, Above Flood Plain
- Residential vegetation: Trees/Landscaped
Details
- Additional structures: Boat House, RV/Boat Storage, Outdoor Kitchen, Storage
- Parcel number: 581908001200
- Zoning: 01R4
- Special conditions: None
Construction
Type & style
- Home type: SingleFamily
- Architectural style: Custom
- Property subtype: Single Family Residence
Materials
- Block, Concrete, Stucco
- Foundation: Slab, Stem Wall
- Roof: Metal
Condition
- New construction: No
- Year built: 2006
Utilities & green energy
- Sewer: Public Sewer
- Water: Canal/Lake For Irrigation
- Utilities for property: BB/HS Internet Available, Cable Available, Electricity Connected, Public, Sewer Connected, Street Lights, Underground Utilities, Water Connected
Green energy
- Indoor air quality: Whole House Vacuum System
- Water conservation: Whole House Water Purification
Community & neighborhood
Security
- Security features: Smoke Detector(s)
Location
- Region: Astor
- Subdivision: RAM ISLAND UNREC
HOA & financial
HOA
- Has HOA: No
Other fees
- Pet fee: $0 monthly
Other financial information
- Total actual rent: 0
Other
Other facts
- Listing terms: Cash,Conventional,FHA,VA Loan
- Ownership: Fee Simple
- Road surface type: Paved
Price history
| Date | Event | Price |
|---|---|---|
| 5/21/2025 | Sold | $785,000-7.6%$266/sqft |
Source: | ||
| 4/25/2025 | Listed for sale | $850,000$288/sqft |
Source: | ||
| 3/3/2025 | Pending sale | $850,000$288/sqft |
Source: | ||
| 2/10/2025 | Listed for sale | $850,000-1%$288/sqft |
Source: | ||
| 1/31/2025 | Listing removed | $859,000$291/sqft |
Source: | ||
Public tax history
| Year | Property taxes | Tax assessment |
|---|---|---|
| 2024 | $4,917 +3% | $299,093 +3% |
| 2023 | $4,772 +1.6% | $290,382 +3% |
| 2022 | $4,698 | $281,924 +3% |
Find assessor info on the county website
Neighborhood: 32102
Nearby schools
GreatSchools rating
- 5/10Pierson Elementary SchoolGrades: PK-5Distance: 6.2 mi
- 3/10T. Dewitt Taylor Middle-High SchoolGrades: 6-12Distance: 6.6 mi
Schools provided by the listing agent
- Elementary: Pierson Elem
- Middle: Southwestern Middle
- High: T. Dewitt Taylor Middle-High
Source: Stellar MLS. This data may not be complete. We recommend contacting the local school district to confirm school assignments for this home.

Get pre-qualified for a loan
At Zillow Home Loans, we can pre-qualify you in as little as 5 minutes with no impact to your credit score.An equal housing lender. NMLS #10287.


