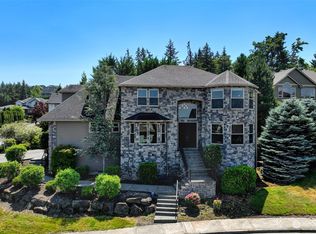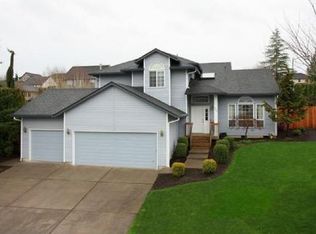Sold
$1,075,000
16210 NE 27th Ave, Ridgefield, WA 98642
4beds
4,999sqft
Residential, Single Family Residence
Built in 2006
0.28 Acres Lot
$1,071,800 Zestimate®
$215/sqft
$4,870 Estimated rent
Home value
$1,071,800
$1.02M - $1.14M
$4,870/mo
Zestimate® history
Loading...
Owner options
Explore your selling options
What's special
Truly the best value in the area! Custom built one owner home w/ Mt St Helens, Mt Adams & territorial views. Pride of ownership is apparent from the moment you arrive from the thoughtful architectural and landscape designs. Entering the home you'll be wowed by the high ceiling, floor to ceiling windows & beautiful Kempas hardwood flooring. Vaulted main floor den w/ two person built-in desk, bookcases & seat bench w/ spectacular views. Spacious great room offers several furnishing layouts while enjoying hi ceiling, gas fireplace w/ built-in cabinetry & floor to ceiling windows capturing stunning mountain view. Chefs kitchen features custom stained & painted cabinetry w/ full extension drawers, large working island w/ 5 burner gas cooktop, vegetable sink w/ disposal, double ovens, built-in fridge, walk-in pantry & dining nook w/ slider to covered deck. Large laundry w/ extensive cabinetry located off kitchen offers easy access to outdoor paver patio. Private entrance leads to Primary suite w/ French doors & floor to ceiling windows. Primary bath enjoys jetted tub, double vanities, walk-in shower w/ reed glass surround & new shower fixtures, separate water closet & large walk-in closet w/ built-in shelving. A special feature of the home is the spacious sunroom w/ built-in endless pool, several windows capture natural light w separate access to paver patio & yard. LL w/ 3 spacious bedrooms, 1 is ensuite, kitchenette w/ dining space, 2nd full hall bath, systems room w/ utility sink, W&D hookups, 2 additional flex rooms for possibly gym, hobby/craft rooms & outdoor covered patio w/ separate entrance. Outdoor entertaining is lovely featuring paver patio w/ seat bench, flagstone walkways to beautifully designed yard/garden w/ perimeter french drains. New upgrades in 2022 include 2 electric furnaces, 2 heat pumps with swim spa furnace own separate zone, new roof & exterior paint. Extremely well cared for, feels like new.
Zillow last checked: 8 hours ago
Listing updated: November 07, 2025 at 04:28am
Listed by:
Tari Burback #AGENT_PHONE,
Windermere Northwest Living
Bought with:
Jodie Sharp, 95637
Windermere Northwest Living
Source: RMLS (OR),MLS#: 511191170
Facts & features
Interior
Bedrooms & bathrooms
- Bedrooms: 4
- Bathrooms: 4
- Full bathrooms: 3
- Partial bathrooms: 1
- Main level bathrooms: 2
Primary bedroom
- Features: Central Vacuum, French Doors, High Ceilings, Suite, Walkin Closet
- Level: Main
Bedroom 2
- Features: Closet Organizer, Ensuite
- Level: Lower
Bedroom 3
- Features: Closet Organizer, Walkin Closet
- Level: Lower
Dining room
- Features: Formal, Hardwood Floors, High Ceilings
- Level: Main
Family room
- Features: Builtin Features, Central Vacuum, Fireplace, Hardwood Floors, Kitchen Dining Room Combo, Sliding Doors, High Ceilings
- Level: Lower
Kitchen
- Features: Builtin Refrigerator, Cook Island, Dishwasher, Gas Appliances, Gourmet Kitchen, Hardwood Floors, Microwave, Pantry, Double Oven, Granite
- Level: Main
Heating
- Forced Air, Zoned, Fireplace(s)
Cooling
- Heat Pump
Appliances
- Included: Built In Oven, Built-In Refrigerator, Convection Oven, Cooktop, Dishwasher, Disposal, Double Oven, Down Draft, Gas Appliances, Instant Hot Water, Microwave, Stainless Steel Appliance(s), Washer/Dryer, Water Softener, Gas Water Heater, Recirculating Water Heater
- Laundry: Laundry Room
Features
- Central Vacuum, Granite, High Ceilings, Vaulted Ceiling(s), Wainscoting, Built-in Features, Closet Organizer, Walk-In Closet(s), Formal, Kitchen Dining Room Combo, Cook Island, Gourmet Kitchen, Pantry, Suite, Kitchen Island
- Flooring: Hardwood
- Doors: Sliding Doors, French Doors
- Windows: Double Pane Windows, Vinyl Frames
- Basement: Daylight,Exterior Entry,Finished
- Number of fireplaces: 2
- Fireplace features: Gas
Interior area
- Total structure area: 4,999
- Total interior livable area: 4,999 sqft
Property
Parking
- Total spaces: 3
- Parking features: Garage Door Opener, Attached, Oversized, Tandem
- Attached garage spaces: 3
Accessibility
- Accessibility features: Accessible Full Bath, Main Floor Bedroom Bath, Utility Room On Main, Walkin Shower, Accessibility
Features
- Stories: 2
- Patio & porch: Covered Deck, Patio
- Exterior features: Garden, Raised Beds, RV Hookup
- Has private pool: Yes
- Has spa: Yes
- Spa features: Bath
- Has view: Yes
- View description: Mountain(s), Park/Greenbelt, Territorial
Lot
- Size: 0.28 Acres
- Features: Sprinkler, SqFt 10000 to 14999
Details
- Additional structures: RVHookup
- Parcel number: 181984042
- Other equipment: Air Cleaner
Construction
Type & style
- Home type: SingleFamily
- Architectural style: Custom Style
- Property subtype: Residential, Single Family Residence
Materials
- Cement Siding, Shingle Siding, Stone
- Roof: Composition
Condition
- Updated/Remodeled
- New construction: No
- Year built: 2006
Utilities & green energy
- Gas: Gas
- Sewer: Public Sewer
- Water: Public
- Utilities for property: Cable Connected
Community & neighborhood
Security
- Security features: Security Lights
Location
- Region: Ridgefield
- Subdivision: Norta Vista Estates
Other
Other facts
- Listing terms: Cash,Conventional
- Road surface type: Paved
Price history
| Date | Event | Price |
|---|---|---|
| 11/7/2025 | Sold | $1,075,000-1.4%$215/sqft |
Source: | ||
| 10/27/2025 | Pending sale | $1,090,000$218/sqft |
Source: | ||
| 10/4/2025 | Price change | $1,090,000-7.2%$218/sqft |
Source: | ||
| 9/4/2025 | Price change | $1,175,000-2.1%$235/sqft |
Source: | ||
| 7/18/2025 | Price change | $1,200,000-2%$240/sqft |
Source: | ||
Public tax history
| Year | Property taxes | Tax assessment |
|---|---|---|
| 2024 | $10,177 +6.1% | $1,074,036 -1.6% |
| 2023 | $9,590 -2.5% | $1,091,827 +1.9% |
| 2022 | $9,834 +3.5% | $1,071,053 +11.9% |
Find assessor info on the county website
Neighborhood: Mount Vista
Nearby schools
GreatSchools rating
- 6/10South Ridge Elementary SchoolGrades: K-4Distance: 2.4 mi
- 6/10View Ridge Middle SchoolGrades: 7-8Distance: 4.8 mi
- 7/10Ridgefield High SchoolGrades: 9-12Distance: 5.2 mi
Schools provided by the listing agent
- Elementary: South Ridge
- Middle: View Ridge
- High: Ridgefield
Source: RMLS (OR). This data may not be complete. We recommend contacting the local school district to confirm school assignments for this home.
Get a cash offer in 3 minutes
Find out how much your home could sell for in as little as 3 minutes with a no-obligation cash offer.
Estimated market value$1,071,800
Get a cash offer in 3 minutes
Find out how much your home could sell for in as little as 3 minutes with a no-obligation cash offer.
Estimated market value
$1,071,800

