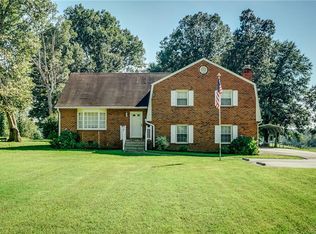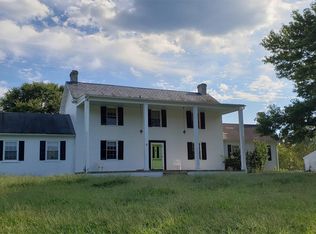Sold for $575,000 on 10/05/23
$575,000
16211 River Rd, Chesterfield, VA 23838
4beds
2,855sqft
Single Family Residence
Built in 2004
5 Acres Lot
$620,500 Zestimate®
$201/sqft
$3,087 Estimated rent
Home value
$620,500
$589,000 - $652,000
$3,087/mo
Zestimate® history
Loading...
Owner options
Explore your selling options
What's special
Experience the charm of this gorgeous home on 5 acres with over 2800 sqft of living space and breathtaking sunrise views!
Step into this stunning colonial-style home with soaring 9ft. ceilings and a beautiful formal entryway! The renovated kitchen, features cherry cabinetry, quartz countertops, and double ovens. Entertain guests in the formal dining room conveniently located next to the kitchen. Plus, enjoy the extra space downstairs with a separate living room and great room! Upstairs, you'll find 4 bedrooms, an office, and 2 full baths. The double pane tilt and open windows bring in plenty of natural light! The primary bedroom is your sanctuary, offering cathedral ceilings, a double vanity, and separate shower and tub for ultimate relaxation. Step outside and your furry farm friends will feel right at home with the vast five-acre partially fenced yard. Fall in love with the huge deck overlooking breathtaking views that will make you feel like you're on a vacation every day! This property also includes a deep well, a 2-car garage, a detached garage, and a barn area for all your storage needs. The HVAC system has been recently replaced and regularly maintained by James River.
Zillow last checked: 8 hours ago
Listing updated: March 13, 2025 at 12:44pm
Listed by:
Jessica Cooper 804-687-6718,
Coldwell Banker Prime
Bought with:
Sandra Woodlief, 0225243888
Coldwell Banker Prime
Source: CVRMLS,MLS#: 2318190 Originating MLS: Central Virginia Regional MLS
Originating MLS: Central Virginia Regional MLS
Facts & features
Interior
Bedrooms & bathrooms
- Bedrooms: 4
- Bathrooms: 3
- Full bathrooms: 2
- 1/2 bathrooms: 1
Primary bedroom
- Description: Primary bath ensuite w/separate tub/shower
- Level: Second
- Dimensions: 0 x 0
Bedroom 2
- Description: Laminate Wood Flooring
- Level: Second
- Dimensions: 0 x 0
Bedroom 3
- Description: Laminate Wood Flooring
- Level: Second
- Dimensions: 0 x 0
Bedroom 4
- Description: Laminate Wood Flooring
- Level: Second
- Dimensions: 0 x 0
Dining room
- Description: Luxury Vinyl Planking
- Level: First
- Dimensions: 0 x 0
Foyer
- Description: Luxury Vinyl Planking
- Level: First
- Dimensions: 0 x 0
Other
- Description: Tub & Shower
- Level: Second
Great room
- Description: Ceramic Tile
- Level: First
- Dimensions: 0 x 0
Half bath
- Level: First
Kitchen
- Description: SS App.; Quartz Counters; Open concept
- Level: First
- Dimensions: 0 x 0
Laundry
- Level: Second
- Dimensions: 0 x 0
Living room
- Description: Luxury Vinyl Planking
- Level: First
- Dimensions: 0 x 0
Office
- Description: Huge window w/gorgeous views
- Level: Second
- Dimensions: 0 x 0
Heating
- Electric, Zoned
Cooling
- Central Air, Electric, Zoned
Appliances
- Included: Double Oven, Dishwasher, Electric Water Heater
- Laundry: Dryer Hookup
Features
- Dining Area, Fireplace, Granite Counters, High Ceilings
- Flooring: Ceramic Tile, Laminate, Partially Carpeted, Vinyl
- Basement: Crawl Space
- Attic: Pull Down Stairs
- Number of fireplaces: 1
- Fireplace features: Gas
Interior area
- Total interior livable area: 2,855 sqft
- Finished area above ground: 2,855
Property
Parking
- Total spaces: 2
- Parking features: Direct Access, Off Street
- Garage spaces: 2
Features
- Levels: Two
- Stories: 2
- Patio & porch: Front Porch, Deck
- Exterior features: Deck, Storage, Shed
- Pool features: None
- Fencing: Back Yard,Fenced,Partial
Lot
- Size: 5 Acres
Details
- Additional structures: Barn(s)
- Parcel number: 711644423200000
- Zoning description: A
- Horses can be raised: Yes
- Horse amenities: Horses Allowed
Construction
Type & style
- Home type: SingleFamily
- Architectural style: Colonial,Two Story
- Property subtype: Single Family Residence
Materials
- Brick, Drywall, Vinyl Siding
- Roof: Asphalt
Condition
- Resale
- New construction: No
- Year built: 2004
Utilities & green energy
- Sewer: Septic Tank
- Water: Well
Community & neighborhood
Location
- Region: Chesterfield
- Subdivision: None
Other
Other facts
- Ownership: Individuals
- Ownership type: Sole Proprietor
Price history
| Date | Event | Price |
|---|---|---|
| 10/5/2023 | Sold | $575,000+4.5%$201/sqft |
Source: | ||
| 9/3/2023 | Pending sale | $550,000$193/sqft |
Source: | ||
| 8/22/2023 | Listed for sale | $550,000$193/sqft |
Source: | ||
| 8/20/2023 | Pending sale | $550,000$193/sqft |
Source: | ||
| 8/15/2023 | Listed for sale | $550,000+155.8%$193/sqft |
Source: | ||
Public tax history
| Year | Property taxes | Tax assessment |
|---|---|---|
| 2025 | $4,766 +3.6% | $535,500 +4.8% |
| 2024 | $4,601 +3.7% | $511,200 +4.9% |
| 2023 | $4,436 +15.9% | $487,500 +17.2% |
Find assessor info on the county website
Neighborhood: 23838
Nearby schools
GreatSchools rating
- 6/10Grange Hall Elementary SchoolGrades: PK-5Distance: 5.1 mi
- 4/10Bailey Bridge Middle SchoolGrades: 6-8Distance: 7.7 mi
- 9/10Cosby High SchoolGrades: 9-12Distance: 5.4 mi
Schools provided by the listing agent
- Elementary: Grange Hall
- Middle: Bailey Bridge
- High: Cosby
Source: CVRMLS. This data may not be complete. We recommend contacting the local school district to confirm school assignments for this home.
Get a cash offer in 3 minutes
Find out how much your home could sell for in as little as 3 minutes with a no-obligation cash offer.
Estimated market value
$620,500
Get a cash offer in 3 minutes
Find out how much your home could sell for in as little as 3 minutes with a no-obligation cash offer.
Estimated market value
$620,500

