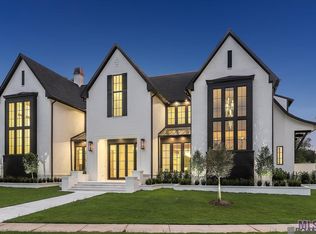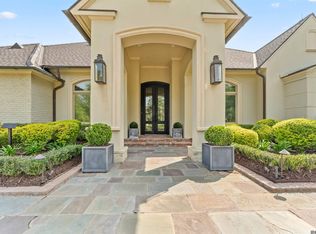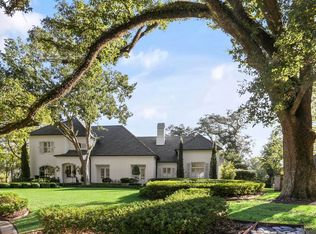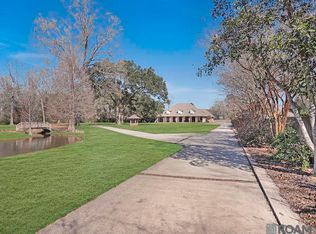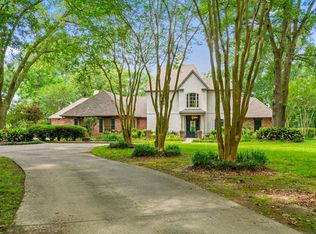Welcome to 16212 Highland Road, a stunning 5-bedroom, 5.5-bathroom estate. This exquisite custom-built home rests on a sprawling 1.23-acre lot that promises privacy and grandeur. The heart of this home is it’s gourmet kitchen, featuring top-of-the-line Wolf and Sub-Zero appliances set amid beautiful custom tile work. With soaring 10 and 12 ft ceilings and an array of luxurious finishes like wood, ceramic, and marble flooring, every detail elevates the experience of comfort and style. Adjacent to the kitchen, an opulent Butler's Pantry includes a dedicated ice maker and beverage center with custom stained glass backsplash—a conversation starter in itself. Two living areas boast beautiful fireplaces and the grand living room boasts coffered ceilings. Step into the tranquil master suite and indulge in its spacious bath, complete with a freestanding tub, custom-tiled glass shower, large walk in closets and a custom mirrored television. Entertainment possibilities are endless with a large theater room and an outdoor haven featuring a covered porch, fully equipped kitchen, and breathtaking 5 year old pool and hot tub. This gated property includes a 3-car garage, enhanced with a new security fence and brick columns for an impressive entrance. State-of-the-art smart home features, dual utility rooms, and meticulous landscape updates including LED lighting and a mosquito misting system, make this home the pinnacle of comfort and convenience. Come and experience luxury living at its finest on Highland Road. Please review the additional upgrades/amenities list.
Contingent
$2,735,000
16212 Highland Rd, Baton Rouge, LA 70810
5beds
6,686sqft
Est.:
Single Family Residence, Residential
Built in 2019
1.23 Acres Lot
$-- Zestimate®
$409/sqft
$-- HOA
What's special
Custom stained glass backsplashGated propertyGourmet kitchenCustom-tiled glass showerDedicated ice makerOutdoor havenCovered porch
- 699 days |
- 229 |
- 5 |
Zillow last checked: 8 hours ago
Listing updated: January 05, 2026 at 10:01am
Listed by:
Leigh Adams,
RE/MAX Professional 225-615-7755
Source: ROAM MLS,MLS#: 2024004254
Facts & features
Interior
Bedrooms & bathrooms
- Bedrooms: 5
- Bathrooms: 6
- Full bathrooms: 5
- Partial bathrooms: 1
Rooms
- Room types: Primary Bathroom, Bedroom, Primary Bedroom, Dining Room, Kitchen, Living Room, Sitting Room
Primary bedroom
- Features: En Suite Bath
- Level: First
- Area: 380
- Dimensions: 19 x 20
Bedroom 1
- Level: First
- Area: 256
- Dimensions: 16 x 16
Bedroom 2
- Level: Second
- Area: 239.25
- Width: 14.5
Bedroom 3
- Level: Second
- Area: 255.75
- Width: 15.5
Bedroom 4
- Level: First
- Area: 246.5
- Dimensions: 17 x 14.5
Primary bathroom
- Features: Double Vanity, 2 Closets or More, Walk-In Closet(s), Separate Shower, Soaking Tub, Water Closet
- Level: First
- Area: 289
- Dimensions: 17 x 17
Dining room
- Level: First
- Area: 320
- Dimensions: 20 x 16
Kitchen
- Features: Stone Counters, Kitchen Island, Pantry, Cabinets Custom Built
- Level: First
- Area: 662.3
Living room
- Level: First
- Area: 692.25
Heating
- Central
Cooling
- Central Air
Appliances
- Included: Gas Cooktop, Dishwasher, Disposal, Refrigerator, Stainless Steel Appliance(s)
Features
- Number of fireplaces: 2
- Fireplace features: Gas Log
Interior area
- Total structure area: 9,912
- Total interior livable area: 6,686 sqft
Property
Parking
- Total spaces: 4
- Parking features: 4+ Cars Park, Garage, Driveway
- Has garage: Yes
Features
- Stories: 2
- Has private pool: Yes
- Pool features: In Ground
- Fencing: Full
Lot
- Size: 1.23 Acres
- Dimensions: 190.01 x 285.17 x 189.11 x 285.28
Details
- Parcel number: 30827214
- Special conditions: Standard
Construction
Type & style
- Home type: SingleFamily
- Architectural style: Traditional
- Property subtype: Single Family Residence, Residential
Materials
- Brick Siding
- Foundation: Slab
Condition
- New construction: No
- Year built: 2019
Details
- Builder name: Bond Construction Company, LLC
Utilities & green energy
- Gas: Entergy
- Sewer: Public Sewer
- Water: Public
Community & HOA
Community
- Subdivision: Lee Johnson Tract
Location
- Region: Baton Rouge
Financial & listing details
- Price per square foot: $409/sqft
- Tax assessed value: $2,185,000
- Annual tax amount: $25,068
- Price range: $2.7M - $2.7M
- Date on market: 3/14/2024
- Listing terms: Cash,Conventional,Private Financing Available
Estimated market value
Not available
Estimated sales range
Not available
Not available
Price history
Price history
| Date | Event | Price |
|---|---|---|
| 1/5/2026 | Contingent | $2,735,000$409/sqft |
Source: | ||
| 5/21/2024 | Price change | $2,735,000-1.8%$409/sqft |
Source: | ||
| 3/14/2024 | Listed for sale | $2,785,000+12.1%$417/sqft |
Source: | ||
| 5/17/2022 | Sold | -- |
Source: | ||
| 4/4/2022 | Pending sale | $2,485,000$372/sqft |
Source: | ||
Public tax history
Public tax history
| Year | Property taxes | Tax assessment |
|---|---|---|
| 2024 | $25,068 -1.1% | $218,500 |
| 2023 | $25,357 +18.8% | $218,500 +15% |
| 2022 | $21,341 +30.4% | $189,950 +27.9% |
Find assessor info on the county website
BuyAbility℠ payment
Est. payment
$13,317/mo
Principal & interest
$10605
Property taxes
$1755
Home insurance
$957
Climate risks
Neighborhood: Nicholson
Nearby schools
GreatSchools rating
- 8/10Wildwood Elementary SchoolGrades: PK-5Distance: 4.4 mi
- 6/10Woodlawn Middle SchoolGrades: 6-8Distance: 3.7 mi
- 3/10Woodlawn High SchoolGrades: 9-12Distance: 2.8 mi
Schools provided by the listing agent
- District: East Baton Rouge
Source: ROAM MLS. This data may not be complete. We recommend contacting the local school district to confirm school assignments for this home.
- Loading
