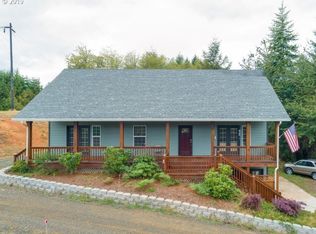Close in yet rural feel. Remodeled one level ranch with some nice updating. Beautiful kitchen for the cook! spacious living room and generous master bedroom. May have plumbing in wall for 2nd bathroom. Huge utility room & extra storage room. Wrap around newer deck with a slider from dining room to the covered deck for BBQ's. Newer vinyl windows, newer roof, new exterior painting. Tons of RV parking and Private back yard.
This property is off market, which means it's not currently listed for sale or rent on Zillow. This may be different from what's available on other websites or public sources.

