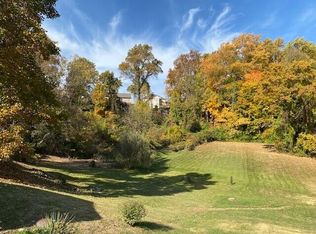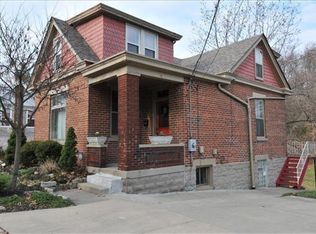Sold for $374,900
$374,900
1622 Amsterdam Rd, Fort Wright, KY 41011
3beds
1,516sqft
Single Family Residence, Residential
Built in 2011
9,147.6 Square Feet Lot
$380,000 Zestimate®
$247/sqft
$2,147 Estimated rent
Home value
$380,000
$346,000 - $418,000
$2,147/mo
Zestimate® history
Loading...
Owner options
Explore your selling options
What's special
Looking for a turnkey home that is close to Downtown Cincinnati? This beautifully updated 2-story home offers three bedrooms, 2.5 bathrooms, and three finished levels of functional living space. The main floor is enhanced by rich, dark-toned LVT flooring throughout the main level, which brings a sense of warmth and sophistication to the home. Its realistic wood grain texture adds depth and contrast, complementing both modern and traditional decor styles. You will love how the kitchen is open to the dining area and is complete with granite countertops, tile backsplash, a striking wormwood island, and newer stainless steel appliances (installed within the past year). Upstairs, all bedrooms are conveniently located near the second-floor laundry room. The lower level provides additional flexible living space, while outdoors, a spacious deck and fully fenced yard with a gate create the perfect backdrop for entertaining or relaxing. Situated on a large lot in a quiet, walkable neighborhood, this home is ideally located near Devou Park, downtown Cincinnati, and local spots like Finke's Market.
Zillow last checked: 8 hours ago
Listing updated: November 30, 2025 at 10:27pm
Listed by:
Jason Asch 859-653-9286,
eXp Realty LLC,
Jonathan Ehlen 859-496-7768,
eXp Realty LLC
Bought with:
Maggie Parker, 221004
eXp Realty, LLC
Source: NKMLS,MLS#: 635565
Facts & features
Interior
Bedrooms & bathrooms
- Bedrooms: 3
- Bathrooms: 3
- Full bathrooms: 2
- 1/2 bathrooms: 1
Primary bedroom
- Features: Carpet Flooring, Walk-In Closet(s), Bath Adjoins, Dressing Area
- Level: Second
- Area: 156
- Dimensions: 13 x 12
Bedroom 2
- Features: Carpet Flooring, Ceiling Fan(s)
- Level: Second
- Area: 132
- Dimensions: 12 x 11
Bedroom 3
- Features: Carpet Flooring
- Level: Second
- Area: 132
- Dimensions: 12 x 11
Bathroom 2
- Features: Tub With Shower, Luxury Vinyl Flooring
- Level: Second
- Area: 40
- Dimensions: 8 x 5
Bathroom 3
- Features: Luxury Vinyl Flooring
- Level: First
- Area: 36
- Dimensions: 6 x 6
Dining room
- Features: Walk-Out Access, Luxury Vinyl Flooring
- Level: First
- Area: 132
- Dimensions: 12 x 11
Family room
- Features: Tile Flooring
- Level: Lower
- Area: 156
- Dimensions: 13 x 12
Kitchen
- Features: Walk-Out Access, Kitchen Island, Eat-in Kitchen, Wood Cabinets
- Level: First
- Area: 168
- Dimensions: 14 x 12
Laundry
- Features: See Remarks
- Level: Second
- Area: 16
- Dimensions: 4 x 4
Living room
- Features: Ceiling Fan(s), Luxury Vinyl Flooring
- Level: First
- Area: 210
- Dimensions: 15 x 14
Other
- Features: Ceramic Tile Flooring
- Level: Lower
- Area: 156
- Dimensions: 13 x 12
Primary bath
- Features: Vinyl Flooring, Shower
- Level: Second
- Area: 96
- Dimensions: 12 x 8
Heating
- Heat Pump, Electric
Cooling
- Central Air
Appliances
- Included: Stainless Steel Appliance(s), Electric Cooktop, Electric Oven, Electric Range, Dishwasher, Disposal, Microwave, Refrigerator, Washer
Features
- Kitchen Island, Walk-In Closet(s), Smart Thermostat, Granite Counters, Entrance Foyer, Eat-in Kitchen, Crown Molding, Ceiling Fan(s), Recessed Lighting
- Doors: Multi Panel Doors
- Windows: Vinyl Frames
- Basement: Partial
Interior area
- Total structure area: 1,516
- Total interior livable area: 1,516 sqft
Property
Parking
- Total spaces: 1
- Parking features: Driveway, Garage Door Opener, Garage Faces Rear, Off Street
- Garage spaces: 1
- Has uncovered spaces: Yes
Features
- Levels: Two
- Stories: 2
Lot
- Size: 9,147 sqft
- Dimensions: 53 x 211 x 190 x 51
- Features: Level
Details
- Parcel number: 0411004005.00
Construction
Type & style
- Home type: SingleFamily
- Architectural style: Traditional
- Property subtype: Single Family Residence, Residential
Materials
- Vinyl Siding
- Foundation: Poured Concrete
- Roof: Composition,Shingle
Condition
- New construction: No
- Year built: 2011
Utilities & green energy
- Sewer: Public Sewer
- Water: Public
Community & neighborhood
Location
- Region: Fort Wright
Price history
| Date | Event | Price |
|---|---|---|
| 10/31/2025 | Sold | $374,900$247/sqft |
Source: | ||
| 8/29/2025 | Pending sale | $374,900$247/sqft |
Source: | ||
| 8/21/2025 | Listed for sale | $374,900+83.3%$247/sqft |
Source: | ||
| 7/28/2016 | Sold | $204,500+16.9%$135/sqft |
Source: Public Record Report a problem | ||
| 3/25/2014 | Sold | $175,000+0.1%$115/sqft |
Source: Public Record Report a problem | ||
Public tax history
| Year | Property taxes | Tax assessment |
|---|---|---|
| 2023 | $2,180 -2.4% | $204,500 |
| 2022 | $2,233 -2.1% | $204,500 |
| 2021 | $2,281 -4.2% | $204,500 |
Find assessor info on the county website
Neighborhood: 41011
Nearby schools
GreatSchools rating
- 7/10Ft Wright Elementary SchoolGrades: PK-5Distance: 1.6 mi
- 6/10Turkey Foot Middle SchoolGrades: 6-8Distance: 4.3 mi
- 8/10Dixie Heights High SchoolGrades: 9-12Distance: 3.8 mi
Schools provided by the listing agent
- Elementary: Ft Wright Elementary
- Middle: Turkey Foot Middle School
- High: Dixie Heights High
Source: NKMLS. This data may not be complete. We recommend contacting the local school district to confirm school assignments for this home.
Get a cash offer in 3 minutes
Find out how much your home could sell for in as little as 3 minutes with a no-obligation cash offer.
Estimated market value$380,000
Get a cash offer in 3 minutes
Find out how much your home could sell for in as little as 3 minutes with a no-obligation cash offer.
Estimated market value
$380,000

