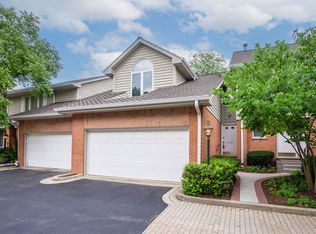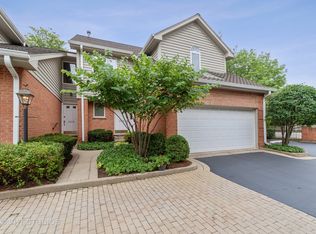Closed
$650,000
1622 Glenview Rd, Glenview, IL 60025
3beds
1,889sqft
Townhouse, Single Family Residence
Built in 1989
4,000 Square Feet Lot
$645,300 Zestimate®
$344/sqft
$3,498 Estimated rent
Home value
$645,300
$581,000 - $716,000
$3,498/mo
Zestimate® history
Loading...
Owner options
Explore your selling options
What's special
Darling downtown Glenview townhome! Walkable to all of Glenview's newest restaurants. This home can be yours just in time to see Glenview's original downtown come to life! 3 bed/2.5 bath. Wonderful East/West exposure with lots of light. 1st floor offers formal living room, newly decorated powder room, spacious family room which opens to incredibly private, brand new back deck. Updated kitchen with granite countertops and stainless-steel appliances. Kitchen peninsula overlooks large dining area which also opens to back deck. Upstairs you will find huge primary bedroom with gorgeous en suite bath, huge walk-in closet with new custom organization. Two additional guest rooms and full bath. Finished lower level with tons of storage. The home also boasts all new window treatments throughout, new interior paint throughout including trim, refinished hardwood floors, stairway and banister. New custom wool stair and upstairs hallway runner. Low HOA $356 which includes snow removal, landscaping, waste management, common insurance, roof and skylights, exterior gas lamps, exterior landscape lighting, and fence. Nationally Ranked Schools and Phenomenal Walkability! This place has it all! Welcome home!
Zillow last checked: 8 hours ago
Listing updated: September 12, 2025 at 10:28am
Listing courtesy of:
Trish Herakovich 847-809-3591,
@properties Christie's International Real Estate,
Pam MacPherson 847-508-8048,
@properties Christie's International Real Estate
Bought with:
Patricia Skirving
Compass
Source: MRED as distributed by MLS GRID,MLS#: 12423445
Facts & features
Interior
Bedrooms & bathrooms
- Bedrooms: 3
- Bathrooms: 3
- Full bathrooms: 2
- 1/2 bathrooms: 1
Primary bedroom
- Features: Flooring (Hardwood), Bathroom (Full, Double Sink, Tub & Separate Shwr)
- Level: Second
- Area: 320 Square Feet
- Dimensions: 20X16
Bedroom 2
- Features: Flooring (Hardwood)
- Level: Second
- Area: 168 Square Feet
- Dimensions: 14X12
Bedroom 3
- Features: Flooring (Hardwood)
- Level: Second
- Area: 143 Square Feet
- Dimensions: 13X11
Dining room
- Features: Flooring (Hardwood)
- Level: Main
- Area: 210 Square Feet
- Dimensions: 15X14
Family room
- Features: Flooring (Hardwood)
- Level: Main
- Area: 187 Square Feet
- Dimensions: 17X11
Kitchen
- Features: Kitchen (Pantry-Closet, Granite Counters), Flooring (Hardwood)
- Level: Main
- Area: 108 Square Feet
- Dimensions: 12X9
Laundry
- Features: Flooring (Vinyl)
- Level: Main
- Area: 40 Square Feet
- Dimensions: 8X5
Living room
- Features: Flooring (Hardwood)
- Level: Main
- Area: 252 Square Feet
- Dimensions: 18X14
Recreation room
- Features: Flooring (Carpet)
- Level: Basement
- Area: 560 Square Feet
- Dimensions: 28X20
Walk in closet
- Features: Flooring (Hardwood)
- Level: Second
- Area: 56 Square Feet
- Dimensions: 8X7
Heating
- Natural Gas
Cooling
- Central Air
Appliances
- Included: Range, Microwave, Dishwasher, Refrigerator, Washer, Dryer, Disposal, Range Hood, Water Softener Owned
- Laundry: Main Level, Washer Hookup, Gas Dryer Hookup, In Unit, Sink
Features
- Cathedral Ceiling(s), Walk-In Closet(s), Open Floorplan, Granite Counters
- Flooring: Hardwood
- Windows: Skylight(s), Drapes
- Basement: Partially Finished,Partial
- Number of fireplaces: 1
- Fireplace features: Double Sided, Gas Log, Living Room
Interior area
- Total structure area: 0
- Total interior livable area: 1,889 sqft
Property
Parking
- Total spaces: 2
- Parking features: Asphalt, Brick Driveway, Garage Door Opener, On Site, Garage Owned, Attached, Garage
- Attached garage spaces: 2
- Has uncovered spaces: Yes
Accessibility
- Accessibility features: No Disability Access
Features
- Patio & porch: Deck
Lot
- Size: 4,000 sqft
- Dimensions: 40X100
- Features: Landscaped
Details
- Parcel number: 04352071220000
- Special conditions: None
Construction
Type & style
- Home type: Townhouse
- Property subtype: Townhouse, Single Family Residence
Materials
- Brick, Frame
- Foundation: Concrete Perimeter
- Roof: Asphalt
Condition
- New construction: No
- Year built: 1989
- Major remodel year: 2020
Utilities & green energy
- Electric: 200+ Amp Service
- Water: Lake Michigan, Public
Community & neighborhood
Location
- Region: Glenview
HOA & financial
HOA
- Has HOA: Yes
- HOA fee: $356 monthly
- Services included: Insurance, Exterior Maintenance, Lawn Care, Scavenger, Snow Removal
Other
Other facts
- Listing terms: Conventional
- Ownership: Fee Simple w/ HO Assn.
Price history
| Date | Event | Price |
|---|---|---|
| 9/12/2025 | Sold | $650,000+0.2%$344/sqft |
Source: | ||
| 8/26/2025 | Pending sale | $649,000$344/sqft |
Source: | ||
| 7/29/2025 | Contingent | $649,000$344/sqft |
Source: | ||
| 7/19/2025 | Listed for sale | $649,000+29.8%$344/sqft |
Source: | ||
| 6/2/2022 | Sold | $500,000+0%$265/sqft |
Source: | ||
Public tax history
| Year | Property taxes | Tax assessment |
|---|---|---|
| 2023 | $10,386 +11% | $46,924 |
| 2022 | $9,358 +21.3% | $46,924 +36.7% |
| 2021 | $7,715 +0.5% | $34,328 |
Find assessor info on the county website
Neighborhood: 60025
Nearby schools
GreatSchools rating
- NALyon Elementary SchoolGrades: PK-2Distance: 0.4 mi
- 8/10Springman Middle SchoolGrades: 6-8Distance: 1.5 mi
- 9/10Glenbrook South High SchoolGrades: 9-12Distance: 3 mi
Schools provided by the listing agent
- Elementary: Lyon Elementary School
- Middle: Springman Middle School
- High: Glenbrook South High School
- District: 34
Source: MRED as distributed by MLS GRID. This data may not be complete. We recommend contacting the local school district to confirm school assignments for this home.
Get a cash offer in 3 minutes
Find out how much your home could sell for in as little as 3 minutes with a no-obligation cash offer.
Estimated market value$645,300
Get a cash offer in 3 minutes
Find out how much your home could sell for in as little as 3 minutes with a no-obligation cash offer.
Estimated market value
$645,300

