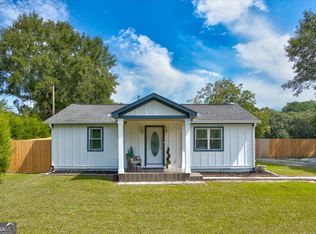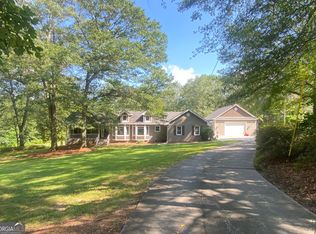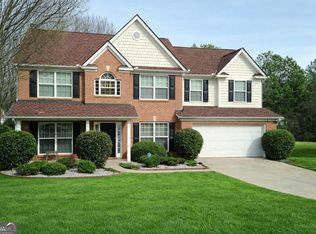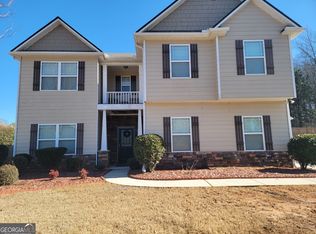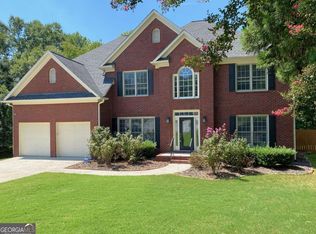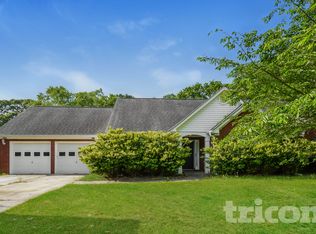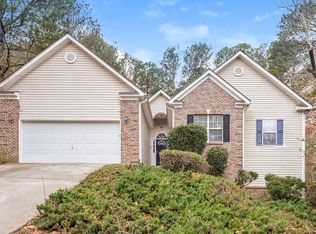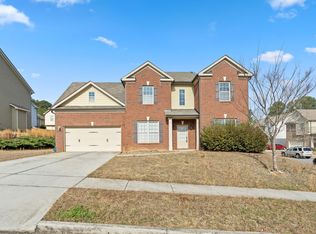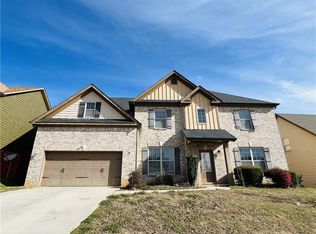Bring the family & the animals to this small Gentleman's farm! A bit of country but so close to the city-easy commute! 4-sided all brick ranch located on 4.5 acres includes barn with workshop, hay room and stable, included 3 fenced pastures completely fenced in allows you to raise animals. There's plenty of room to add a pool, garden, playhouse or whatever you may want to complete your outdoor living. The possibilities are endless as no HOA. Inside the home you'll find a kitchen the whole family can gather to cook in together or sit and visit while you cook. The hardwood floors are in tip-top condition and are through out the home. Make the sunroom you're sanctuary. It looks over the peaceful private property and has adjoining deck. You'll also find a complete finished in-law suite in basement with living room, fireplace, full kitchen, full bath and additional bedrooms all handicap accesible w/stair lift. There's also additional storage in the basement. Additional extra's include 6 person newer hot tub, pellet stove, 3 yr old solar power system (lower power bills!!) handicap accessible with 36' doors, 4 car detached carport, Interior freshly painted in July 2025, Basement LVP July 2025 - Mature fruit trees are an extra bonus! Well sought after Archer School district! You'll fall in love with this hard to find All Brick ranch on acreage!! This one won't last!
Active
Price cut: $20.1K (1/21)
$759,900
1622 New Hope Rd, Lawrenceville, GA 30045
5beds
4,288sqft
Est.:
Single Family Residence
Built in 1997
4.5 Acres Lot
$753,000 Zestimate®
$177/sqft
$-- HOA
What's special
Pellet stoveMature fruit treesAdjoining deck
- 171 days |
- 693 |
- 19 |
Zillow last checked: 8 hours ago
Listing updated: January 23, 2026 at 10:06pm
Listed by:
Dana Gregory 770-616-8889,
Dana Gregory Properties
Source: GAMLS,MLS#: 10591866
Tour with a local agent
Facts & features
Interior
Bedrooms & bathrooms
- Bedrooms: 5
- Bathrooms: 3
- Full bathrooms: 3
- Main level bathrooms: 2
- Main level bedrooms: 3
Rooms
- Room types: Bonus Room, Family Room, Foyer, Great Room, Laundry, Sun Room
Dining room
- Features: Seats 12+, Separate Room
Kitchen
- Features: Breakfast Area, Country Kitchen, Kitchen Island, Pantry, Second Kitchen, Solid Surface Counters
Heating
- Central, Forced Air, Natural Gas
Cooling
- Ceiling Fan(s), Central Air, Dual, Zoned
Appliances
- Included: Dishwasher, Dryer, Gas Water Heater, Ice Maker, Oven/Range (Combo), Stainless Steel Appliance(s), Washer
- Laundry: In Kitchen, Mud Room
Features
- Double Vanity, In-Law Floorplan, Master On Main Level, Roommate Plan, Separate Shower, Tile Bath, Tray Ceiling(s), Walk-In Closet(s)
- Flooring: Hardwood, Tile
- Basement: Bath Finished,Concrete,Daylight,Exterior Entry,Finished,Full,Interior Entry
- Number of fireplaces: 2
- Fireplace features: Basement, Family Room, Masonry
Interior area
- Total structure area: 4,288
- Total interior livable area: 4,288 sqft
- Finished area above ground: 2,388
- Finished area below ground: 1,900
Property
Parking
- Total spaces: 2
- Parking features: Attached, Carport, Garage, Garage Door Opener, Kitchen Level
- Has attached garage: Yes
- Has carport: Yes
Features
- Levels: One
- Stories: 1
- Patio & porch: Deck, Porch
- Has spa: Yes
- Spa features: Bath
- Fencing: Fenced,Other
- Has view: Yes
- View description: Seasonal View
Lot
- Size: 4.5 Acres
- Features: Open Lot, Pasture, Private, Sloped
Details
- Additional structures: Barn(s), Stable(s), Workshop
- Parcel number: R5201 004G
Construction
Type & style
- Home type: SingleFamily
- Architectural style: Brick 4 Side,Ranch
- Property subtype: Single Family Residence
Materials
- Brick
- Roof: Composition
Condition
- Resale
- New construction: No
- Year built: 1997
Utilities & green energy
- Sewer: Septic Tank
- Water: Public
- Utilities for property: Cable Available, Electricity Available, Phone Available, Water Available
Green energy
- Energy generation: Solar
Community & HOA
Community
- Features: None
- Security: Smoke Detector(s)
- Subdivision: None
HOA
- Has HOA: No
- Services included: None
Location
- Region: Lawrenceville
Financial & listing details
- Price per square foot: $177/sqft
- Tax assessed value: $574,400
- Annual tax amount: $4,202
- Date on market: 8/26/2025
- Cumulative days on market: 172 days
- Listing agreement: Exclusive Right To Sell
- Electric utility on property: Yes
Estimated market value
$753,000
$715,000 - $791,000
$3,567/mo
Price history
Price history
| Date | Event | Price |
|---|---|---|
| 1/21/2026 | Price change | $759,900-2.6%$177/sqft |
Source: | ||
| 11/7/2025 | Price change | $780,000-2.5%$182/sqft |
Source: | ||
| 10/17/2025 | Price change | $799,900-1.8%$187/sqft |
Source: | ||
| 10/1/2025 | Price change | $814,900-1.2%$190/sqft |
Source: | ||
| 8/26/2025 | Listed for sale | $825,000+32.5%$192/sqft |
Source: | ||
Public tax history
Public tax history
| Year | Property taxes | Tax assessment |
|---|---|---|
| 2025 | $4,183 -0.5% | $229,760 |
| 2024 | $4,203 +13.8% | $229,760 |
| 2023 | $3,692 -44% | $229,760 +32.8% |
Find assessor info on the county website
BuyAbility℠ payment
Est. payment
$4,469/mo
Principal & interest
$3576
Property taxes
$627
Home insurance
$266
Climate risks
Neighborhood: 30045
Nearby schools
GreatSchools rating
- 6/10Lovin Elementary SchoolGrades: PK-5Distance: 0.2 mi
- 6/10Mcconnell Middle SchoolGrades: 6-8Distance: 2.3 mi
- 7/10Archer High SchoolGrades: 9-12Distance: 1.8 mi
Schools provided by the listing agent
- Elementary: Lovin
- Middle: Mcconnell
- High: Archer
Source: GAMLS. This data may not be complete. We recommend contacting the local school district to confirm school assignments for this home.
Open to renting?
Browse rentals near this home.- Loading
- Loading
