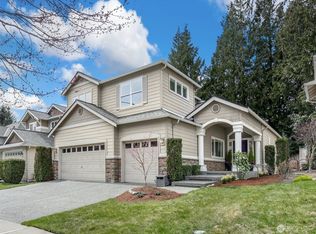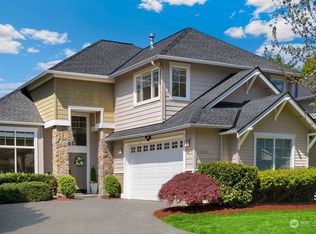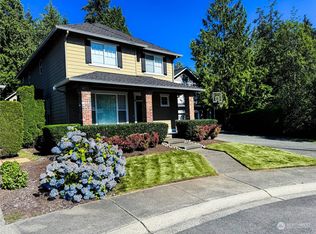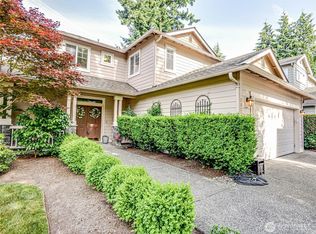Sold
Listed by:
Kiersten Ann Custer,
John L. Scott Snohomish
Bought with: Shiloh Street
$1,155,000
16220 34th Drive SE, Mill Creek, WA 98012
4beds
2,089sqft
Single Family Residence
Built in 1998
5,227.2 Square Feet Lot
$1,085,200 Zestimate®
$553/sqft
$3,267 Estimated rent
Home value
$1,085,200
$1.01M - $1.17M
$3,267/mo
Zestimate® history
Loading...
Owner options
Explore your selling options
What's special
This East facing home nestled in the esteemed "The Parks" neighborhood of Mill Creek offers an exceptional blend of comfort & modern upgrades. This home features 4 bedrooms, 2.5 baths, and a spacious rec room added upstairs—perfect for a playroom, home office, or entertainment space. The main floor boasts vaulted ceilings, rich hardwoods, and a well-appointed kitchen with a gas stove, center island, and stainless steel appliances. A cozy gas fireplace warms the family room, creating an inviting atmosphere. Recent upgrades include a new roof (2020), new HVAC system (2021), & new paint 2024 for peace of mind. The fully fenced yard, mature landscaping, & proximity to top-rated schools & Mill Creek Town Center make this home a must-see!
Zillow last checked: 8 hours ago
Listing updated: June 02, 2025 at 04:03am
Listed by:
Kiersten Ann Custer,
John L. Scott Snohomish
Bought with:
Kami Shaw, 115022
Shiloh Street
Kevin Shaw, 23008829
Shiloh Street
Source: NWMLS,MLS#: 2351720
Facts & features
Interior
Bedrooms & bathrooms
- Bedrooms: 4
- Bathrooms: 3
- Full bathrooms: 2
- 1/2 bathrooms: 1
- Main level bathrooms: 1
Other
- Level: Main
Dining room
- Level: Main
Entry hall
- Level: Main
Family room
- Level: Main
Kitchen with eating space
- Level: Main
Utility room
- Level: Main
Heating
- Fireplace, 90%+ High Efficiency, Forced Air, High Efficiency (Unspecified), Electric
Cooling
- 90%+ High Efficiency, Central Air
Appliances
- Included: Dishwasher(s), Dryer(s), Microwave(s), Refrigerator(s), Stove(s)/Range(s), Washer(s), Water Heater: Tank, Water Heater Location: Garage
Features
- Bath Off Primary, Dining Room
- Flooring: Bamboo/Cork, Hardwood, Carpet
- Basement: None
- Number of fireplaces: 1
- Fireplace features: Gas, Main Level: 1, Fireplace
Interior area
- Total structure area: 2,089
- Total interior livable area: 2,089 sqft
Property
Parking
- Total spaces: 3
- Parking features: Driveway, Attached Garage
- Attached garage spaces: 3
Features
- Levels: Two
- Stories: 2
- Entry location: Main
- Patio & porch: Bath Off Primary, Dining Room, Fireplace, Water Heater
Lot
- Size: 5,227 sqft
- Features: Paved, Sidewalk, Gas Available, High Speed Internet, Patio
Details
- Parcel number: 00868200019400
- Zoning description: Jurisdiction: City
- Special conditions: Standard
Construction
Type & style
- Home type: SingleFamily
- Property subtype: Single Family Residence
Materials
- Cement Planked, Cement Plank
- Foundation: Block
- Roof: Composition
Condition
- Year built: 1998
- Major remodel year: 1998
Utilities & green energy
- Electric: Company: PUD
- Sewer: Sewer Connected, Company: Alderwood
- Water: Public, Company: Alderwood
Community & neighborhood
Community
- Community features: Park, Playground
Location
- Region: Bothell
- Subdivision: Mill Creek
HOA & financial
HOA
- HOA fee: $400 annually
- Association phone: 360-512-3820
Other
Other facts
- Listing terms: Cash Out,Conventional,FHA,VA Loan
- Cumulative days on market: 4 days
Price history
| Date | Event | Price |
|---|---|---|
| 5/2/2025 | Sold | $1,155,000+5%$553/sqft |
Source: | ||
| 4/1/2025 | Pending sale | $1,100,000$527/sqft |
Source: | ||
| 3/28/2025 | Listed for sale | $1,100,000+217.9%$527/sqft |
Source: | ||
| 5/28/2004 | Sold | $346,000+32.1%$166/sqft |
Source: Public Record Report a problem | ||
| 4/10/1998 | Sold | $261,990$125/sqft |
Source: Public Record Report a problem | ||
Public tax history
| Year | Property taxes | Tax assessment |
|---|---|---|
| 2024 | $8,801 +8% | $962,300 +6.5% |
| 2023 | $8,151 -4.4% | $903,700 -10.3% |
| 2022 | $8,523 +36.7% | $1,007,600 +46.4% |
Find assessor info on the county website
Neighborhood: 98012
Nearby schools
GreatSchools rating
- 9/10Cedar Wood Elementary SchoolGrades: PK-5Distance: 0.4 mi
- 7/10Heatherwood Middle SchoolGrades: 6-8Distance: 1.8 mi
- 9/10Henry M. Jackson High SchoolGrades: 9-12Distance: 1.9 mi
Get a cash offer in 3 minutes
Find out how much your home could sell for in as little as 3 minutes with a no-obligation cash offer.
Estimated market value$1,085,200
Get a cash offer in 3 minutes
Find out how much your home could sell for in as little as 3 minutes with a no-obligation cash offer.
Estimated market value
$1,085,200



