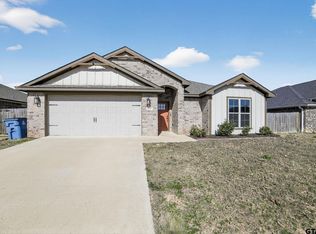Sold
Price Unknown
16221 Ridgeview Ln, Lindale, TX 75771
3beds
1,550sqft
Single Family Residence
Built in 2022
9,104.04 Square Feet Lot
$286,200 Zestimate®
$--/sqft
$2,014 Estimated rent
Home value
$286,200
$266,000 - $306,000
$2,014/mo
Zestimate® history
Loading...
Owner options
Explore your selling options
What's special
Seller offering $5,000 in closing costs for the buyer! Don't miss out! Nestled in the charming, quiet town of Lindale, this beautiful 1 story home offers the perfect blend of modern amenities. A spacious foyer that leads into an inviting open floor plan. The heart of the home is the large kitchen, featuring a large eat-in island surrounded by white cabinets & a classic white subway tile. SS appliances gleam with lots of the natural light, creating a bright & cheerful space perfect for cooking & entertaining. The living area flows seamlessly from the kitchen, providing a gathering space bathed in light. The oversized primary suite serves as a serene retreat, double vanities in the ensuite bathroom & a generously sized walk-in closet. Two add'l bedrooms offer comfort & versatility, perfect for family, guests, or a home office. Throughout the home, you’ll find abundant storage options. Outside, the backyard invites relaxation & outdoor living. This home offers a peaceful lifestyle while still being conveniently located near local shops & parks.
Zillow last checked: 9 hours ago
Listing updated: June 16, 2025 at 10:41am
Listed by:
Dee Evans 0508288 214-500-9043,
Coldwell Banker Apex, REALTORS 972-772-9300,
Leigh Wilcoxson 0652646 214-500-9043,
Coldwell Banker Apex, REALTORS
Bought with:
John Rawls
Miller Homes Group
Source: NTREIS,MLS#: 20888586
Facts & features
Interior
Bedrooms & bathrooms
- Bedrooms: 3
- Bathrooms: 2
- Full bathrooms: 2
Primary bedroom
- Features: Walk-In Closet(s)
- Level: First
- Dimensions: 14 x 14
Bedroom
- Level: First
- Dimensions: 11 x 11
Bedroom
- Level: First
- Dimensions: 10 x 10
Primary bathroom
- Level: First
- Dimensions: 12 x 10
Other
- Level: First
- Dimensions: 6 x 8
Kitchen
- Features: Built-in Features, Eat-in Kitchen, Kitchen Island
- Level: First
- Dimensions: 19 x 15
Living room
- Level: First
- Dimensions: 13 x 19
Utility room
- Level: First
- Dimensions: 7 x 6
Heating
- Central, Heat Pump
Cooling
- Central Air, Ceiling Fan(s), Electric
Appliances
- Included: Dishwasher, Gas Range, Microwave
Features
- Decorative/Designer Lighting Fixtures, Eat-in Kitchen, High Speed Internet, Kitchen Island, Walk-In Closet(s)
- Flooring: Carpet
- Has basement: No
- Has fireplace: No
Interior area
- Total interior livable area: 1,550 sqft
Property
Parking
- Total spaces: 2
- Parking features: Garage Faces Front, Garage, Garage Door Opener
- Attached garage spaces: 2
Features
- Levels: One
- Stories: 1
- Patio & porch: Covered
- Pool features: None
- Fencing: Wood
Lot
- Size: 9,104 sqft
- Features: Back Yard, Interior Lot, Lawn
Details
- Parcel number: 118640000001069000
Construction
Type & style
- Home type: SingleFamily
- Architectural style: Traditional,Detached
- Property subtype: Single Family Residence
Materials
- Brick
- Foundation: Slab
- Roof: Composition
Condition
- Year built: 2022
Utilities & green energy
- Sewer: Public Sewer
- Water: Public
- Utilities for property: Sewer Available, Water Available
Community & neighborhood
Security
- Security features: Smoke Detector(s)
Location
- Region: Lindale
- Subdivision: Crossings Mission Ridge U-1
Other
Other facts
- Listing terms: Cash,Conventional,FHA,VA Loan
Price history
| Date | Event | Price |
|---|---|---|
| 5/30/2025 | Sold | -- |
Source: NTREIS #20888586 Report a problem | ||
| 5/16/2025 | Pending sale | $289,999$187/sqft |
Source: NTREIS #20888586 Report a problem | ||
| 5/4/2025 | Contingent | $289,999$187/sqft |
Source: NTREIS #20888586 Report a problem | ||
| 5/4/2025 | Pending sale | $289,999$187/sqft |
Source: | ||
| 4/2/2025 | Listed for sale | $289,999-3.3%$187/sqft |
Source: NTREIS #20888586 Report a problem | ||
Public tax history
| Year | Property taxes | Tax assessment |
|---|---|---|
| 2024 | $5,956 -1.3% | $306,011 -2.6% |
| 2023 | $6,035 +765.3% | $314,209 +886.1% |
| 2022 | $697 +1483.8% | $31,864 +1195.3% |
Find assessor info on the county website
Neighborhood: 75771
Nearby schools
GreatSchools rating
- 8/10E J Moss Intermediate SchoolGrades: 4-6Distance: 1.9 mi
- 10/10Lindale Junior High SchoolGrades: 7-8Distance: 1.9 mi
- 8/10Lindale High SchoolGrades: 9-12Distance: 2 mi
Schools provided by the listing agent
- Elementary: Penny
- High: Lindale
- District: Lindale ISD
Source: NTREIS. This data may not be complete. We recommend contacting the local school district to confirm school assignments for this home.
