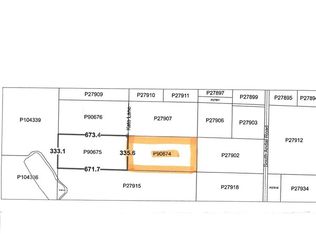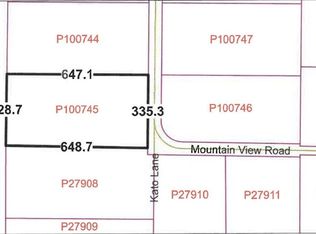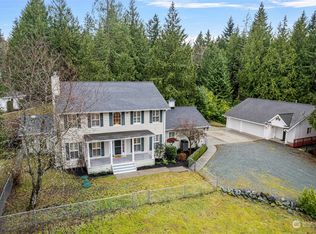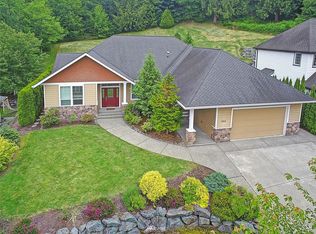Sold
Listed by:
Samuel Schell,
Windermere Real Estate Whatcom
Bought with: Keller Williams Western Realty
$915,000
16222 Mountain View Road, Mount Vernon, WA 98273
3beds
2,131sqft
Single Family Residence
Built in 1986
5.1 Acres Lot
$947,600 Zestimate®
$429/sqft
$3,191 Estimated rent
Home value
$947,600
$834,000 - $1.07M
$3,191/mo
Zestimate® history
Loading...
Owner options
Explore your selling options
What's special
Enjoy rural lifestyle AND close amenities in this immaculate gated & fully fenced 5.1 acre hobby farm. House features a remodeled kitchen, wood stove, new hardwood & tile floors, sunroom entry & attached garage. The substantial 2,346 sqft barn includes insulated shop, wood stove, massive central bays w/soaring ceilings, hayloft & covered storage/stables. You'll appreciate the grounds, which boast numerous plants including 500 dahlias, 90 blueberries, 11 types of apples, blackberries, raspberries, asparagus, strawberries, grapes & more. Two greenhouses, chicken coop, outside fire pit & play area complete the package. There are 2 wells w/a new water system. Bring your pets & enjoy this season's already planted veggie crop & cut flower garden.
Zillow last checked: 8 hours ago
Listing updated: October 01, 2024 at 01:56pm
Listed by:
Samuel Schell,
Windermere Real Estate Whatcom
Bought with:
Rebecca Geisendorf
Keller Williams Western Realty
Stacy LaCount, 27222
Keller Williams Western Realty
Source: NWMLS,MLS#: 2255096
Facts & features
Interior
Bedrooms & bathrooms
- Bedrooms: 3
- Bathrooms: 3
- Full bathrooms: 1
- 3/4 bathrooms: 2
- Main level bathrooms: 2
- Main level bedrooms: 3
Primary bedroom
- Level: Main
Bedroom
- Level: Main
Bedroom
- Level: Main
Bathroom full
- Level: Second
Bathroom three quarter
- Level: Main
Bathroom three quarter
- Level: Main
Bonus room
- Level: Second
Entry hall
- Level: Main
Kitchen with eating space
- Level: Main
Living room
- Level: Main
Utility room
- Level: Garage
Heating
- Fireplace(s), 90%+ High Efficiency, Forced Air, Radiant
Cooling
- 90%+ High Efficiency, Forced Air
Appliances
- Included: Dishwasher(s), Dryer(s), Disposal, Microwave(s), Refrigerator(s), Stove(s)/Range(s), Washer(s), Garbage Disposal, Water Heater: Gas Storage Type, Water Heater Location: Garage
Features
- Bath Off Primary, Central Vacuum, Ceiling Fan(s)
- Flooring: Ceramic Tile, Hardwood, Laminate, Carpet
- Windows: Double Pane/Storm Window, Skylight(s)
- Basement: None
- Number of fireplaces: 1
- Fireplace features: Wood Burning, Lower Level: 1, Fireplace
Interior area
- Total structure area: 2,131
- Total interior livable area: 2,131 sqft
Property
Parking
- Total spaces: 6
- Parking features: Driveway, Attached Garage, Detached Garage, RV Parking
- Attached garage spaces: 6
Features
- Levels: Two
- Stories: 2
- Entry location: Main
- Patio & porch: Bath Off Primary, Built-In Vacuum, Ceiling Fan(s), Ceramic Tile, Double Pane/Storm Window, Fireplace, Hardwood, Laminate, Security System, Skylight(s), Vaulted Ceiling(s), Wall to Wall Carpet, Water Heater, Wired for Generator
- Has view: Yes
- View description: Partial, Territorial
Lot
- Size: 5.10 Acres
- Dimensions: 630 x 335
- Features: Barn, Cable TV, Deck, Fenced-Fully, Gated Entry, Green House, High Speed Internet, Irrigation, Outbuildings, Patio, Propane, RV Parking, Shop, Stable
- Topography: Equestrian,Level
- Residential vegetation: Fruit Trees, Garden Space, Pasture, Wooded
Details
- Parcel number: P27910
- Zoning description: Urban Reserve Residential,Jurisdiction: County
- Special conditions: Standard
- Other equipment: Wired for Generator
Construction
Type & style
- Home type: SingleFamily
- Architectural style: Northwest Contemporary
- Property subtype: Single Family Residence
Materials
- Metal/Vinyl, Wood Siding, Wood Products
- Foundation: Poured Concrete
- Roof: Composition,Metal
Condition
- Good
- Year built: 1986
Utilities & green energy
- Electric: Company: PSE
- Sewer: Septic Tank
- Water: Individual Well
- Utilities for property: Xfinity, Xfinity
Community & neighborhood
Security
- Security features: Security System
Location
- Region: Mount Vernon
- Subdivision: Big Lake
Other
Other facts
- Listing terms: Cash Out,Conventional,USDA Loan,VA Loan
- Cumulative days on market: 318 days
Price history
| Date | Event | Price |
|---|---|---|
| 9/30/2024 | Sold | $915,000-2.6%$429/sqft |
Source: | ||
| 9/12/2024 | Pending sale | $939,900$441/sqft |
Source: | ||
| 8/28/2024 | Price change | $939,900-1.1%$441/sqft |
Source: | ||
| 8/6/2024 | Price change | $950,000-4.9%$446/sqft |
Source: | ||
| 7/17/2024 | Price change | $999,000-4.9%$469/sqft |
Source: | ||
Public tax history
| Year | Property taxes | Tax assessment |
|---|---|---|
| 2024 | $7,232 -2.9% | $749,700 -5% |
| 2023 | $7,447 +6% | $789,000 +10.9% |
| 2022 | $7,026 | $711,500 +23.7% |
Find assessor info on the county website
Neighborhood: Big Lake
Nearby schools
GreatSchools rating
- 7/10Big Lake Elementary SchoolGrades: K-6Distance: 1.2 mi
- 3/10Cascade Middle SchoolGrades: 7-8Distance: 7.6 mi
- 6/10Sedro Woolley Senior High SchoolGrades: 9-12Distance: 6.7 mi

Get pre-qualified for a loan
At Zillow Home Loans, we can pre-qualify you in as little as 5 minutes with no impact to your credit score.An equal housing lender. NMLS #10287.



