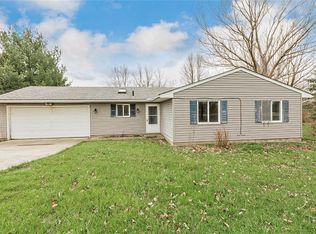Sold for $265,000
$265,000
16223 Burrows Rd, Thompson, OH 44086
3beds
1,400sqft
Single Family Residence
Built in 1999
1.5 Acres Lot
$272,200 Zestimate®
$189/sqft
$2,140 Estimated rent
Home value
$272,200
Estimated sales range
Not available
$2,140/mo
Zestimate® history
Loading...
Owner options
Explore your selling options
What's special
Don’t miss this beautifully updated 3-bedroom, 2-bath ranch on 1.5 private acres with mature trees lining the road. Relax on the spacious front porch and step inside to an open-concept layout featuring new vinyl flooring throughout. The tastefully remodeled kitchen (2024) includes new countertops, a cozy island with seating, and a farmhouse sink. The primary bedroom offers an en-suite bath, while two additional bedrooms and a second full bath provide plenty of space. Recent updates include a 35-year roof (2019), hot water tank (2020), water softener system (2022), and addition of pellet stove (2022). A convenient mudroom/laundry room sits just off the attached garage. The backyard features a patio with gazebo, a storage shed, and a sturdy chicken coop—perfect for hobby farming or extra storage. This move-in ready home combines comfort, style, and quiet country living—ready for you to make it your own!
Zillow last checked: 8 hours ago
Listing updated: September 24, 2025 at 09:42am
Listed by:
Mckenna Tucek 440-537-6527 mckennatucek@howardhanna.com,
Howard Hanna
Bought with:
Susan Parker, 2018001475
HomeSmart Real Estate Momentum LLC
Source: MLS Now,MLS#: 5145375Originating MLS: Lake Geauga Area Association of REALTORS
Facts & features
Interior
Bedrooms & bathrooms
- Bedrooms: 3
- Bathrooms: 2
- Full bathrooms: 2
- Main level bathrooms: 2
- Main level bedrooms: 3
Primary bedroom
- Description: Flooring: Luxury Vinyl Tile
- Level: First
Bedroom
- Description: Flooring: Luxury Vinyl Tile
- Level: First
Bedroom
- Description: Flooring: Luxury Vinyl Tile
- Level: First
Eat in kitchen
- Description: Flooring: Luxury Vinyl Tile
- Level: First
Great room
- Description: Flooring: Luxury Vinyl Tile
- Level: First
Kitchen
- Description: Flooring: Luxury Vinyl Tile
- Features: Granite Counters
- Level: First
Laundry
- Description: Flooring: Ceramic Tile
- Level: First
Heating
- Baseboard, Electric, Pellet Stove
Cooling
- Ceiling Fan(s), Evaporative Cooling, Window Unit(s)
Appliances
- Included: Dryer, Dishwasher, Microwave, Range, Refrigerator, Washer
Features
- Has basement: No
- Has fireplace: No
- Fireplace features: Pellet Stove
Interior area
- Total structure area: 1,400
- Total interior livable area: 1,400 sqft
- Finished area above ground: 1,400
Property
Parking
- Parking features: Garage
- Garage spaces: 2
Features
- Levels: One
- Stories: 1
- Patio & porch: Covered, Front Porch, Patio
- Fencing: Partial
Lot
- Size: 1.50 Acres
Details
- Additional structures: Poultry Coop, Shed(s)
- Parcel number: 20048122
Construction
Type & style
- Home type: SingleFamily
- Architectural style: Ranch
- Property subtype: Single Family Residence
Materials
- Vinyl Siding
- Foundation: Slab
- Roof: Asphalt
Condition
- Updated/Remodeled
- Year built: 1999
Utilities & green energy
- Sewer: Septic Tank
- Water: Well
Community & neighborhood
Location
- Region: Thompson
- Subdivision: Davis Farm
Other
Other facts
- Listing agreement: Exclusive Right To Sell
Price history
| Date | Event | Price |
|---|---|---|
| 9/24/2025 | Sold | $265,000-1.9%$189/sqft |
Source: Public Record Report a problem | ||
| 8/19/2025 | Contingent | $270,000$193/sqft |
Source: MLS Now #5145375 Report a problem | ||
| 8/15/2025 | Listed for sale | $270,000$193/sqft |
Source: MLS Now #5145375 Report a problem | ||
| 8/11/2025 | Pending sale | $270,000$193/sqft |
Source: MLS Now #5145375 Report a problem | ||
| 8/5/2025 | Listed for sale | $270,000+107.7%$193/sqft |
Source: MLS Now #5145375 Report a problem | ||
Public tax history
| Year | Property taxes | Tax assessment |
|---|---|---|
| 2024 | $2,388 +0.6% | $62,370 |
| 2023 | $2,375 +20% | $62,370 +36.7% |
| 2022 | $1,978 -0.4% | $45,610 |
Find assessor info on the county website
Neighborhood: 44086
Nearby schools
GreatSchools rating
- 3/10Ledgemont ElementaryGrades: K-4Distance: 11.5 mi
- 6/10Berkshire Middle SchoolGrades: 5-8Distance: 11.5 mi
- 7/10Berkshire High SchoolGrades: 9-12Distance: 11.5 mi
Schools provided by the listing agent
- District: Berkshire LSD - 2801
Source: MLS Now. This data may not be complete. We recommend contacting the local school district to confirm school assignments for this home.

Get pre-qualified for a loan
At Zillow Home Loans, we can pre-qualify you in as little as 5 minutes with no impact to your credit score.An equal housing lender. NMLS #10287.
