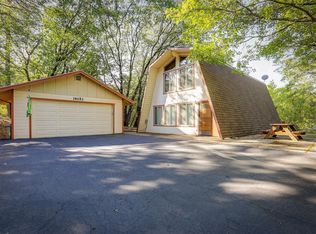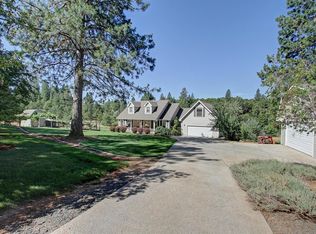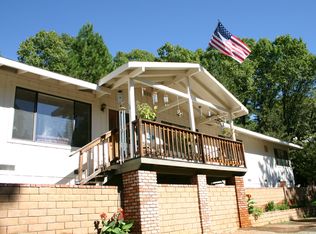Closed
$450,000
16223 Lower Colfax Rd, Grass Valley, CA 95945
3beds
1,820sqft
Single Family Residence
Built in 1977
1.41 Acres Lot
$460,200 Zestimate®
$247/sqft
$2,981 Estimated rent
Home value
$460,200
$405,000 - $525,000
$2,981/mo
Zestimate® history
Loading...
Owner options
Explore your selling options
What's special
Nestled in the desirable Chicago Park School District, this 3-bedroom, 2-bath home offers charm, functionality, and plenty of space. The entire house features beautiful hardwood flooring throughout. The inviting floor plan includes an extra-large family room with a wood stove and a sliding door that opens to a Trex deck, perfect for outdoor living. The cozy living room offers a second wood-burning fireplace, while the dining area adds an elegant touch. For those needing extra workspace or a creative retreat, the property includes a large shop that was once used as a professional woodworking and carpentry space, complete with electricity and heat. A charming two-story playhouse adds further appeal, serving as either a garden shed or a private retreat. Additionally, an attached sunroom with screens and windows offers a peaceful place to relax, accessible from the outside. This home blends rustic charm and modern living. Don't miss the opportunity to make it yours!
Zillow last checked: 8 hours ago
Listing updated: September 05, 2025 at 01:11pm
Listed by:
Hillary Baldo DRE #02202728 530-305-2727,
Century 21 Cornerstone Realty
Bought with:
Janneh Frost, DRE #01890867
HomeSmart ICARE Realty
Source: MetroList Services of CA,MLS#: 224153144Originating MLS: MetroList Services, Inc.
Facts & features
Interior
Bedrooms & bathrooms
- Bedrooms: 3
- Bathrooms: 2
- Full bathrooms: 2
Primary bedroom
- Features: Closet
Primary bathroom
- Features: Closet
Dining room
- Features: Dining/Family Combo
Kitchen
- Features: Breakfast Area, Pantry Cabinet
Heating
- Central, Fireplace(s)
Cooling
- Central Air
Appliances
- Included: Free-Standing Refrigerator, Range Hood, Dishwasher, Free-Standing Electric Range, Dryer, Washer
- Laundry: Cabinets, Inside
Features
- Flooring: Wood
- Number of fireplaces: 2
- Fireplace features: Insert, Living Room, Family Room, Wood Burning, Wood Burning Stove
Interior area
- Total interior livable area: 1,820 sqft
Property
Parking
- Total spaces: 2
- Parking features: Attached, Garage Faces Front
- Attached garage spaces: 2
Features
- Stories: 1
- Exterior features: Dog Run
- Fencing: Partial
Lot
- Size: 1.41 Acres
- Features: Shape Regular
Details
- Additional structures: Workshop
- Parcel number: 028040024000
- Zoning description: Ag-5
- Special conditions: Standard
Construction
Type & style
- Home type: SingleFamily
- Architectural style: Ranch
- Property subtype: Single Family Residence
Materials
- Wood Siding
- Roof: Composition
Condition
- Year built: 1977
Utilities & green energy
- Sewer: Septic System
- Water: Well
- Utilities for property: Cable Available, Propane Tank Owned, Electric, Internet Available
Community & neighborhood
Location
- Region: Grass Valley
Other
Other facts
- Price range: $450K - $450K
- Road surface type: Asphalt
Price history
| Date | Event | Price |
|---|---|---|
| 9/4/2025 | Sold | $450,000-7.2%$247/sqft |
Source: MetroList Services of CA #224153144 Report a problem | ||
| 9/1/2025 | Pending sale | $485,000$266/sqft |
Source: MetroList Services of CA #224153144 Report a problem | ||
| 8/28/2025 | Listed for sale | $485,000$266/sqft |
Source: MetroList Services of CA #224153144 Report a problem | ||
| 8/25/2025 | Pending sale | $485,000$266/sqft |
Source: MetroList Services of CA #224153144 Report a problem | ||
| 7/31/2025 | Price change | $485,000-2.8%$266/sqft |
Source: MetroList Services of CA #224153144 Report a problem | ||
Public tax history
| Year | Property taxes | Tax assessment |
|---|---|---|
| 2025 | $4,372 +2.1% | $392,658 +2% |
| 2024 | $4,284 +1.8% | $384,959 +2% |
| 2023 | $4,210 +8.1% | $377,412 +2% |
Find assessor info on the county website
Neighborhood: 95945
Nearby schools
GreatSchools rating
- 6/10Chicago Park Elementary SchoolGrades: K-8Distance: 1.1 mi
- 7/10Nevada Union High SchoolGrades: 9-12Distance: 6.9 mi
Get a cash offer in 3 minutes
Find out how much your home could sell for in as little as 3 minutes with a no-obligation cash offer.
Estimated market value$460,200
Get a cash offer in 3 minutes
Find out how much your home could sell for in as little as 3 minutes with a no-obligation cash offer.
Estimated market value
$460,200


