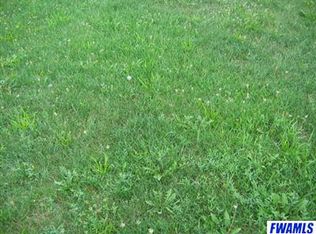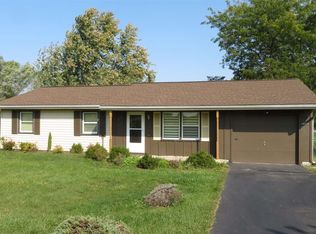Closed
$349,000
16224 Feighner Rd, Roanoke, IN 46783
4beds
2,078sqft
Single Family Residence
Built in 1977
0.75 Acres Lot
$353,000 Zestimate®
$--/sqft
$1,957 Estimated rent
Home value
$353,000
$325,000 - $385,000
$1,957/mo
Zestimate® history
Loading...
Owner options
Explore your selling options
What's special
A home that memories are made of. A tour is needed of this 4 bedroom, 2.5 bathroom ranch home with over 2000 sq. ft. of living space. Open concept dining and great rooms will give you plenty of living space for entertaining or when the whole family shows up. Eat in kitchen with appliances included. Utility/mud room with utility sink and half bath is located right off the garage for easy access. Outside you will find the heated 30x40 de-attached garage with a half bathroom. It is perfect for all the hobby enthusiasts! This home has a Kinetico water system. The home is awaiting it's new owners. Make it yours today.
Zillow last checked: 8 hours ago
Listing updated: October 03, 2025 at 07:57am
Listed by:
Ryan D Kuzniar Cell:260-336-0377,
Lake, Town & Country Realty Inc,
Dale Kuzniar,
Lake, Town & Country Realty Inc
Bought with:
Jeremy J Mortorff, RB17000546
North Eastern Group Realty
Source: IRMLS,MLS#: 202511802
Facts & features
Interior
Bedrooms & bathrooms
- Bedrooms: 4
- Bathrooms: 3
- Full bathrooms: 2
- 1/2 bathrooms: 1
- Main level bedrooms: 4
Bedroom 1
- Level: Main
Bedroom 2
- Level: Main
Dining room
- Level: Main
- Area: 260
- Dimensions: 20 x 13
Kitchen
- Level: Main
- Area: 192
- Dimensions: 16 x 12
Living room
- Level: Main
- Area: 416
- Dimensions: 26 x 16
Heating
- Electric, Forced Air, Multiple Heating Systems
Cooling
- Heat Pump
Appliances
- Included: Dishwasher, Refrigerator, Electric Range, Electric Water Heater, Water Softener Owned
- Laundry: Electric Dryer Hookup, Sink, Main Level
Features
- Cathedral Ceiling(s), Stone Counters, Eat-in Kitchen, Open Floorplan, Tub/Shower Combination, Main Level Bedroom Suite, Great Room
- Flooring: Carpet, Laminate, Vinyl
- Windows: Window Treatments
- Has basement: No
- Has fireplace: No
Interior area
- Total structure area: 2,078
- Total interior livable area: 2,078 sqft
- Finished area above ground: 2,078
- Finished area below ground: 0
Property
Parking
- Total spaces: 2
- Parking features: Attached, Garage Door Opener, RV Access/Parking, Concrete
- Attached garage spaces: 2
- Has uncovered spaces: Yes
Features
- Levels: One
- Stories: 1
- Patio & porch: Patio
- Fencing: Partial,Chain Link
Lot
- Size: 0.75 Acres
- Dimensions: 130x250
- Features: Level, Rural, Landscaped
Details
- Additional structures: Pole/Post Building
- Parcel number: 021628476006.000048
Construction
Type & style
- Home type: SingleFamily
- Architectural style: Ranch,Traditional
- Property subtype: Single Family Residence
Materials
- Aluminum Siding, Brick, Vinyl Siding
- Foundation: Slab
- Roof: Shingle
Condition
- New construction: No
- Year built: 1977
Utilities & green energy
- Sewer: Public Sewer
- Water: Well
Community & neighborhood
Location
- Region: Roanoke
- Subdivision: None
Other
Other facts
- Listing terms: Cash,Conventional,FHA,USDA Loan,VA Loan
- Road surface type: Asphalt
Price history
| Date | Event | Price |
|---|---|---|
| 10/3/2025 | Sold | $349,000-3% |
Source: | ||
| 9/6/2025 | Pending sale | $359,900 |
Source: | ||
| 8/12/2025 | Price change | $359,900-2.7% |
Source: | ||
| 7/1/2025 | Price change | $369,900-2.3% |
Source: | ||
| 6/9/2025 | Price change | $378,500-2.8% |
Source: | ||
Public tax history
| Year | Property taxes | Tax assessment |
|---|---|---|
| 2024 | $2,817 +18.1% | $307,700 -4.1% |
| 2023 | $2,385 +22.5% | $320,900 +7.4% |
| 2022 | $1,947 +3.2% | $298,800 +23.7% |
Find assessor info on the county website
Neighborhood: 46783
Nearby schools
GreatSchools rating
- 7/10Lafayette Meadow SchoolGrades: K-5Distance: 4.4 mi
- 6/10Summit Middle SchoolGrades: 6-8Distance: 7.7 mi
- 10/10Homestead Senior High SchoolGrades: 9-12Distance: 7.7 mi
Schools provided by the listing agent
- Elementary: Lafayette Meadow
- Middle: Summit
- High: Homestead
- District: MSD of Southwest Allen Cnty
Source: IRMLS. This data may not be complete. We recommend contacting the local school district to confirm school assignments for this home.

Get pre-qualified for a loan
At Zillow Home Loans, we can pre-qualify you in as little as 5 minutes with no impact to your credit score.An equal housing lender. NMLS #10287.

