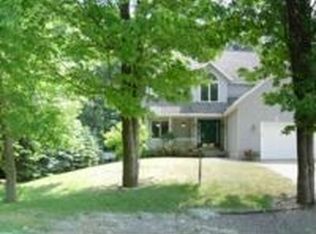Sold
$450,000
16226 Terrace Rd, Spring Lake, MI 49456
4beds
3,582sqft
Single Family Residence
Built in 1995
0.3 Acres Lot
$482,100 Zestimate®
$126/sqft
$3,862 Estimated rent
Home value
$482,100
$453,000 - $516,000
$3,862/mo
Zestimate® history
Loading...
Owner options
Explore your selling options
What's special
Welcome to your dream home! This expansive 4-bedroom, 4-bath residence boasts over 3,500 sq. ft. of living space and a brand-new roof installed in 2023. The main floor features an open concept layout, a spacious kitchen with a large pantry, and a convenient laundry room. Cozy up by the wood-burning fireplace in the inviting living area with views of the deck and private backyard! The upper floor includes four generously sized bedrooms, a library, and a primary suite with an updated shower (2024). The basement is equipped with a large living room, exercise room, a new gas stove added in 2023, perfect for entertaining and access w/o to the backyard. Outside, enjoy the private fenced backyard, a large deck, and extra parking. The property also includes a 10 x 16 outbuilding & UG Sprinkling. Located close to the bike path and within the Spring Lake School district, this home offers both comfort and convenience. Don't miss out on this exceptional property!
Zillow last checked: 8 hours ago
Listing updated: July 01, 2025 at 10:20am
Listed by:
Gina J Vis 616-502-0885,
HomeRealty, LLC,
James Richardson 616-638-5908,
HomeRealty, LLC
Bought with:
Lisa Ann Hawke, 6501383841
RE/MAX Lakeshore
Source: MichRIC,MLS#: 24024680
Facts & features
Interior
Bedrooms & bathrooms
- Bedrooms: 4
- Bathrooms: 4
- Full bathrooms: 2
- 1/2 bathrooms: 2
Primary bedroom
- Level: Upper
Bedroom 2
- Level: Upper
Bedroom 3
- Level: Upper
Bedroom 4
- Level: Upper
Primary bathroom
- Level: Upper
Bathroom 1
- Level: Main
Bathroom 2
- Level: Upper
Bathroom 3
- Level: Lower
Bonus room
- Level: Upper
Dining room
- Level: Main
Exercise room
- Level: Lower
Family room
- Level: Main
Kitchen
- Level: Main
Laundry
- Level: Main
Living room
- Level: Lower
Office
- Level: Main
Heating
- Forced Air
Cooling
- Central Air
Appliances
- Included: Dishwasher, Disposal, Microwave, Range, Refrigerator
- Laundry: Main Level
Features
- Eat-in Kitchen
- Flooring: Wood
- Windows: Insulated Windows
- Basement: Full,Walk-Out Access
- Number of fireplaces: 1
- Fireplace features: Family Room, Gas Log
Interior area
- Total structure area: 2,521
- Total interior livable area: 3,582 sqft
- Finished area below ground: 0
Property
Parking
- Total spaces: 2
- Parking features: Attached
- Garage spaces: 2
Features
- Stories: 2
Lot
- Size: 0.30 Acres
- Dimensions: 90 x 144
- Features: Wooded, Shrubs/Hedges
Details
- Additional structures: Shed(s)
- Parcel number: 700310227060
- Zoning description: RES
Construction
Type & style
- Home type: SingleFamily
- Architectural style: Traditional
- Property subtype: Single Family Residence
Materials
- Vinyl Siding
- Roof: Composition
Condition
- New construction: No
- Year built: 1995
Utilities & green energy
- Sewer: Public Sewer
- Water: Public
- Utilities for property: Natural Gas Available, Electricity Available, Cable Available, Natural Gas Connected
Community & neighborhood
Location
- Region: Spring Lake
Other
Other facts
- Listing terms: Cash,FHA,VA Loan,Conventional
- Road surface type: Paved
Price history
| Date | Event | Price |
|---|---|---|
| 6/18/2024 | Sold | $450,000+4.7%$126/sqft |
Source: | ||
| 5/19/2024 | Pending sale | $429,900$120/sqft |
Source: | ||
| 5/17/2024 | Listed for sale | $429,900$120/sqft |
Source: | ||
Public tax history
| Year | Property taxes | Tax assessment |
|---|---|---|
| 2024 | $4,159 +5.6% | $144,588 +5% |
| 2023 | $3,936 +493.5% | $137,703 |
| 2022 | $663 | -- |
Find assessor info on the county website
Neighborhood: 49456
Nearby schools
GreatSchools rating
- 9/10Holmes Elementary SchoolGrades: PK-4Distance: 2 mi
- 6/10Spring Lake Middle SchoolGrades: 7-8Distance: 2.1 mi
- 9/10Spring Lake High SchoolGrades: 9-12Distance: 3.3 mi

Get pre-qualified for a loan
At Zillow Home Loans, we can pre-qualify you in as little as 5 minutes with no impact to your credit score.An equal housing lender. NMLS #10287.
