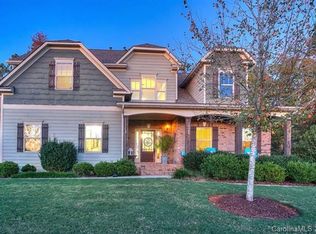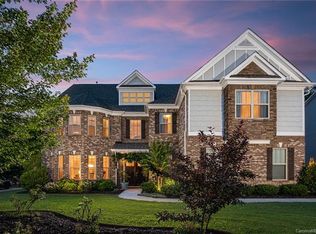Closed
$965,000
16229 Loch Raven Rd, Huntersville, NC 28078
6beds
5,806sqft
Single Family Residence
Built in 2013
0.31 Acres Lot
$967,900 Zestimate®
$166/sqft
$5,208 Estimated rent
Home value
$967,900
$900,000 - $1.04M
$5,208/mo
Zestimate® history
Loading...
Owner options
Explore your selling options
What's special
$120K+ in Recent Upgrades & Move-In Ready Luxury! This 6-bedroom, 5.5-bath home combines high-end finishes with major recent investments for years of worry-free living. Enjoy peace of mind with new James Hardie siding, three newer AC units, a 2023 hot water heater, and new flooring on the main. Inside, the chef’s dream kitchen impresses with a grand island, breakfast bar, butler’s pantry, double ovens, and premium appliances — all open to the soaring two-story great room with a show-stopping stone fireplace and built-ins. Your private primary suite retreat features a sitting area with a fireplace, two walk-in closets, and an updated spa-style bath with new tile, paint, and shower. Entertain year-round with two covered porches, or head to the third floor for a wet bar, rec room, and guest suites with two full baths. With three levels of living space, multiple fireplaces, abundant storage, and high-quality updates already done, this home is ready for your next chapter.
Zillow last checked: 8 hours ago
Listing updated: September 15, 2025 at 07:43am
Listing Provided by:
Laura Maultsby laura@maultsbygroup.com,
Maultsby Realty Group
Bought with:
Jean Penner
Maultsby Realty Group
Source: Canopy MLS as distributed by MLS GRID,MLS#: 4265666
Facts & features
Interior
Bedrooms & bathrooms
- Bedrooms: 6
- Bathrooms: 6
- Full bathrooms: 5
- 1/2 bathrooms: 1
Primary bedroom
- Level: Upper
Bedroom s
- Level: Upper
Bedroom s
- Level: Upper
Bedroom s
- Level: Third
Bathroom half
- Level: Main
Bathroom full
- Level: Upper
Bathroom full
- Level: Upper
Bathroom full
- Level: Upper
Bathroom full
- Level: Third
Bathroom full
- Level: Third
Other
- Level: Third
Breakfast
- Level: Main
Dining room
- Level: Main
Other
- Level: Main
Kitchen
- Level: Main
Laundry
- Level: Upper
Recreation room
- Level: Third
Heating
- Forced Air, Natural Gas
Cooling
- Ceiling Fan(s), Central Air
Appliances
- Included: Dishwasher, Disposal, Double Oven, Electric Water Heater, Gas Cooktop, Microwave, Refrigerator
- Laundry: Laundry Room, Upper Level
Features
- Built-in Features, Soaking Tub, Kitchen Island, Open Floorplan, Pantry, Walk-In Closet(s), Walk-In Pantry, Wet Bar
- Flooring: Carpet, Tile, Vinyl
- Has basement: No
- Attic: Walk-In
- Fireplace features: Gas Log, Great Room, Primary Bedroom
Interior area
- Total structure area: 4,078
- Total interior livable area: 5,806 sqft
- Finished area above ground: 5,806
- Finished area below ground: 0
Property
Parking
- Total spaces: 3
- Parking features: Driveway, Attached Garage, Garage Faces Side, Garage on Main Level
- Attached garage spaces: 3
- Has uncovered spaces: Yes
Features
- Levels: Three Or More
- Stories: 3
- Patio & porch: Covered, Front Porch, Patio, Rear Porch
- Pool features: Community
- Fencing: Back Yard,Fenced
Lot
- Size: 0.31 Acres
- Dimensions: 95 x 140
- Features: Level
Details
- Parcel number: 01922138
- Zoning: TR
- Special conditions: Standard
Construction
Type & style
- Home type: SingleFamily
- Architectural style: Transitional
- Property subtype: Single Family Residence
Materials
- Brick Partial, Hardboard Siding
- Foundation: Slab
- Roof: Shingle
Condition
- New construction: No
- Year built: 2013
Utilities & green energy
- Sewer: Public Sewer
- Water: City
- Utilities for property: Cable Available
Community & neighborhood
Security
- Security features: Security System, Smoke Detector(s)
Community
- Community features: Cabana, Recreation Area
Location
- Region: Huntersville
- Subdivision: Mirabella
HOA & financial
HOA
- Has HOA: Yes
- HOA fee: $330 quarterly
- Association name: Kuester
- Association phone: 803-600-5044
Other
Other facts
- Listing terms: Cash,Conventional,VA Loan
- Road surface type: Concrete, Paved
Price history
| Date | Event | Price |
|---|---|---|
| 9/12/2025 | Sold | $965,000-0.3%$166/sqft |
Source: | ||
| 8/7/2025 | Price change | $968,000-2%$167/sqft |
Source: | ||
| 7/17/2025 | Price change | $988,000-1%$170/sqft |
Source: | ||
| 6/20/2025 | Listed for sale | $998,000+107.9%$172/sqft |
Source: | ||
| 11/14/2018 | Sold | $480,000+1.1%$83/sqft |
Source: | ||
Public tax history
| Year | Property taxes | Tax assessment |
|---|---|---|
| 2025 | -- | $828,400 +1% |
| 2024 | $6,035 +9.2% | $820,600 |
| 2023 | $5,525 +36.1% | $820,600 +80.6% |
Find assessor info on the county website
Neighborhood: 28078
Nearby schools
GreatSchools rating
- 3/10Legette Blythe ElementaryGrades: PK-5Distance: 2.7 mi
- 1/10John M Alexander MiddleGrades: 6-8Distance: 2.8 mi
- 6/10North Mecklenburg HighGrades: 9-12Distance: 2.9 mi
Schools provided by the listing agent
- Elementary: Blythe
- Middle: J.M. Alexander
- High: North Mecklenburg
Source: Canopy MLS as distributed by MLS GRID. This data may not be complete. We recommend contacting the local school district to confirm school assignments for this home.
Get a cash offer in 3 minutes
Find out how much your home could sell for in as little as 3 minutes with a no-obligation cash offer.
Estimated market value$967,900
Get a cash offer in 3 minutes
Find out how much your home could sell for in as little as 3 minutes with a no-obligation cash offer.
Estimated market value
$967,900

