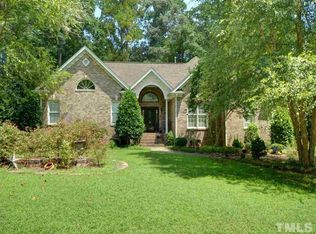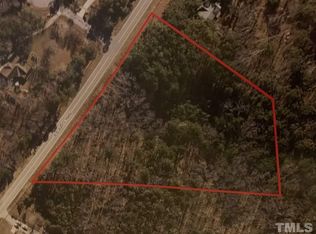Sold for $560,000
$560,000
16229 New Light Rd, Wake Forest, NC 27587
4beds
2,532sqft
Single Family Residence, Residential
Built in 2022
0.59 Acres Lot
$603,400 Zestimate®
$221/sqft
$2,754 Estimated rent
Home value
$603,400
$573,000 - $634,000
$2,754/mo
Zestimate® history
Loading...
Owner options
Explore your selling options
What's special
Move-in Ready New Construction by Matt Baldwin Homes on Flat Lot! **4 bedrooms and 4 full baths** $12,000 Builder Incentive with use of preferred lender. This can be used towards a temp buydown rate, closing costs, additional options/upgrades, etc. Preferred lender is also offering up to 1% in additional lender credit. Master Suite, guest room & pocket office on the main floor! Kitchen: Granite tops with white subway tile backsplash, perimeter, and Island Charcoal cabinets with white uppers. Whirlpool SS Appliances! Delta Essa Nickel Faucet! Pantry! Family Room: Gas log fireplace with Granite surround & Custom mantle! LVP in the Main living area! Hardwood Stairs! Master Suite: Trey ceiling with crown molding! Fully tiled shower with separate garden Tub! Grey Dual vanity! Large WIC! The second floor boasts 2 Bedrooms with full baths. Large Game room and plenty of walk-in Storage! Space to expand Sq Ft! Screened porch overlooks the private backyard with hardwood trees! Natural Gas appliances. Gas Heat on the Main Floor!2 Car Sideload garage with Privacy fence along the right side of the property!
Zillow last checked: 8 hours ago
Listing updated: October 27, 2025 at 05:12pm
Listed by:
Greg Dyer 919-539-4986,
Julie Wright Realty Group LLC,
Wendy Dyer 919-593-8889,
Julie Wright Realty Group LLC
Bought with:
Lisa Schulstad, 283877
Coldwell Banker HPW
Source: Doorify MLS,MLS#: 2483238
Facts & features
Interior
Bedrooms & bathrooms
- Bedrooms: 4
- Bathrooms: 4
- Full bathrooms: 4
Heating
- Electric, Forced Air, Gas Pack, Heat Pump, Natural Gas, Zoned
Cooling
- Zoned
Appliances
- Included: Dishwasher, Gas Range, Gas Water Heater, Microwave, Plumbed For Ice Maker, Tankless Water Heater
- Laundry: Electric Dryer Hookup, Main Level
Features
- Bathtub/Shower Combination, Ceiling Fan(s), High Ceilings, Kitchen/Dining Room Combination, Pantry, Master Downstairs, Separate Shower, Soaking Tub, Walk-In Closet(s), Walk-In Shower
- Flooring: Carpet, Vinyl, Tile
- Basement: Crawl Space
- Number of fireplaces: 1
- Fireplace features: Family Room, Gas, Gas Log
Interior area
- Total structure area: 2,532
- Total interior livable area: 2,532 sqft
- Finished area above ground: 2,532
- Finished area below ground: 0
Property
Parking
- Total spaces: 2
- Parking features: Garage, Garage Door Opener, Garage Faces Side
- Garage spaces: 2
Features
- Levels: Two
- Stories: 2
- Patio & porch: Patio, Porch, Screened
- Has view: Yes
Lot
- Size: 0.59 Acres
- Dimensions: 90 x 200
- Features: Hardwood Trees, Partially Cleared
Details
- Parcel number: 1803960708
Construction
Type & style
- Home type: SingleFamily
- Architectural style: Transitional
- Property subtype: Single Family Residence, Residential
Materials
- Stone, Vinyl Siding
Condition
- New construction: Yes
- Year built: 2022
Details
- Builder name: Matt Baldwin Homes
Utilities & green energy
- Sewer: Septic Tank
- Water: Well
Community & neighborhood
Location
- Region: Wake Forest
- Subdivision: Not in a Subdivision
HOA & financial
HOA
- Has HOA: No
Price history
| Date | Event | Price |
|---|---|---|
| 6/12/2023 | Sold | $560,000-0.9%$221/sqft |
Source: | ||
| 3/18/2023 | Pending sale | $565,000$223/sqft |
Source: | ||
| 11/10/2022 | Listed for sale | $565,000+718.8%$223/sqft |
Source: | ||
| 6/23/2022 | Sold | $69,000+15%$27/sqft |
Source: | ||
| 3/25/2022 | Pending sale | $60,000$24/sqft |
Source: | ||
Public tax history
| Year | Property taxes | Tax assessment |
|---|---|---|
| 2025 | $3,550 +3% | $551,917 |
| 2024 | $3,447 +74% | $551,917 +42.4% |
| 2023 | $1,981 +383.2% | $387,507 +617.6% |
Find assessor info on the county website
Neighborhood: 27587
Nearby schools
GreatSchools rating
- 9/10Pleasant Union ElementaryGrades: PK-5Distance: 7.2 mi
- 8/10Wakefield MiddleGrades: 6-8Distance: 7.9 mi
- 8/10Wakefield HighGrades: 9-12Distance: 6.9 mi
Schools provided by the listing agent
- Elementary: Wake - Pleasant Grove
- Middle: Wake - Wakefield
- High: Wake - Wakefield
Source: Doorify MLS. This data may not be complete. We recommend contacting the local school district to confirm school assignments for this home.
Get a cash offer in 3 minutes
Find out how much your home could sell for in as little as 3 minutes with a no-obligation cash offer.
Estimated market value$603,400
Get a cash offer in 3 minutes
Find out how much your home could sell for in as little as 3 minutes with a no-obligation cash offer.
Estimated market value
$603,400

