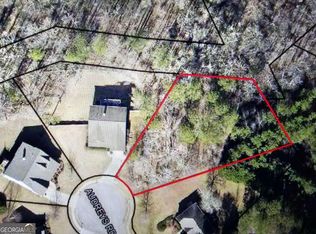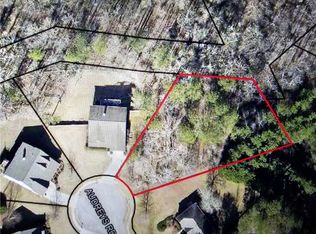Closed
$455,000
1623 Audreys Rdg, Monroe, GA 30655
4beds
2,200sqft
Single Family Residence
Built in 2024
0.68 Acres Lot
$455,500 Zestimate®
$207/sqft
$2,334 Estimated rent
Home value
$455,500
$374,000 - $556,000
$2,334/mo
Zestimate® history
Loading...
Owner options
Explore your selling options
What's special
Welcome to this beautiful new construction 4 bedroom, 3-bathroom home on a full basement. Located in a cul-de-sac, on almost an acre lot, and convenient to shopping and restaurants in downtown Monroe. This home offers an open floor plan, with 12-foot ceilings in the family room and a coffered ceiling in the formal dining room. The kitchen features soft-close cabinetry, an oversized work island, granite countertops, and stainless-steel appliances. The laundry offers a sink for all your cleaning needs. This home has 3 bedrooms on the main, with a large owner's suite that features a trey ceiling. The ensuite features a stand-alone tub great for relaxing after a long day, an oversized tile shower, and a large vanity with double sinks. There is one bedroom, and the bathroom is located upstairs, which would be ideal for a teen suite or an in-law suite. The basement features an extra 1779 sq ft. which has a ton of potential. This home comes with a 2-10 warranty and a 1-year termite bond.
Zillow last checked: 8 hours ago
Listing updated: February 14, 2025 at 06:56am
Listed by:
Renee Briscoe 770-652-0244,
RE/MAX Center
Bought with:
Cherry Tolliver, 125142
HomeSmart
Source: GAMLS,MLS#: 10383599
Facts & features
Interior
Bedrooms & bathrooms
- Bedrooms: 4
- Bathrooms: 3
- Full bathrooms: 3
- Main level bathrooms: 2
- Main level bedrooms: 3
Dining room
- Features: Seats 12+, Separate Room
Kitchen
- Features: Breakfast Room, Kitchen Island
Heating
- Central, Heat Pump, Hot Water, Zoned
Cooling
- Ceiling Fan(s), Electric, Heat Pump
Appliances
- Included: Dishwasher, Ice Maker, Microwave, Oven/Range (Combo)
- Laundry: Other
Features
- High Ceilings, Master On Main Level, Separate Shower, Soaking Tub, Split Bedroom Plan, Tile Bath, Tray Ceiling(s), Vaulted Ceiling(s), Walk-In Closet(s)
- Flooring: Hardwood
- Windows: Double Pane Windows
- Basement: Concrete,None
- Number of fireplaces: 1
- Fireplace features: Factory Built, Family Room
- Common walls with other units/homes: No Common Walls
Interior area
- Total structure area: 2,200
- Total interior livable area: 2,200 sqft
- Finished area above ground: 2,200
- Finished area below ground: 0
Property
Parking
- Parking features: Garage, Kitchen Level
- Has garage: Yes
Features
- Levels: One and One Half
- Stories: 1
- Patio & porch: Deck
- Exterior features: Other
- Body of water: None
Lot
- Size: 0.68 Acres
- Features: Cul-De-Sac
Details
- Parcel number: N089A034
Construction
Type & style
- Home type: SingleFamily
- Architectural style: Brick/Frame,Brick Front,Craftsman,Ranch,Traditional
- Property subtype: Single Family Residence
Materials
- Concrete
- Roof: Composition
Condition
- Under Construction
- New construction: Yes
- Year built: 2024
Utilities & green energy
- Electric: 220 Volts
- Sewer: Septic Tank
- Water: Public
- Utilities for property: Cable Available, Electricity Available, High Speed Internet, Phone Available, Underground Utilities, Water Available
Community & neighborhood
Security
- Security features: Carbon Monoxide Detector(s), Smoke Detector(s)
Community
- Community features: Clubhouse, Playground, Pool, Sidewalks, Tennis Court(s)
Location
- Region: Monroe
- Subdivision: Morgans Crossing
HOA & financial
HOA
- Has HOA: Yes
- HOA fee: $480 annually
- Services included: Swimming, Tennis
Other
Other facts
- Listing agreement: Exclusive Right To Sell
- Listing terms: Cash,Conventional,FHA,USDA Loan,VA Loan
Price history
| Date | Event | Price |
|---|---|---|
| 2/13/2025 | Sold | $455,000-4%$207/sqft |
Source: | ||
| 1/17/2025 | Pending sale | $474,000$215/sqft |
Source: | ||
| 1/8/2025 | Price change | $474,000-0.2%$215/sqft |
Source: | ||
| 1/3/2025 | Price change | $474,900-1%$216/sqft |
Source: | ||
| 11/25/2024 | Price change | $479,9000%$218/sqft |
Source: | ||
Public tax history
Tax history is unavailable.
Neighborhood: 30655
Nearby schools
GreatSchools rating
- 6/10Walker Park Elementary SchoolGrades: PK-5Distance: 3.8 mi
- 4/10Carver Middle SchoolGrades: 6-8Distance: 5 mi
- 6/10Monroe Area High SchoolGrades: 9-12Distance: 1.2 mi
Schools provided by the listing agent
- Elementary: Walker Park
- Middle: Carver
- High: Monroe Area
Source: GAMLS. This data may not be complete. We recommend contacting the local school district to confirm school assignments for this home.
Get a cash offer in 3 minutes
Find out how much your home could sell for in as little as 3 minutes with a no-obligation cash offer.
Estimated market value$455,500
Get a cash offer in 3 minutes
Find out how much your home could sell for in as little as 3 minutes with a no-obligation cash offer.
Estimated market value
$455,500

