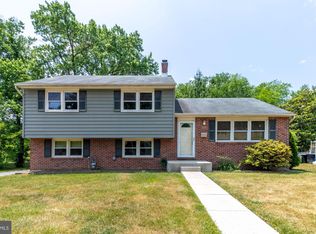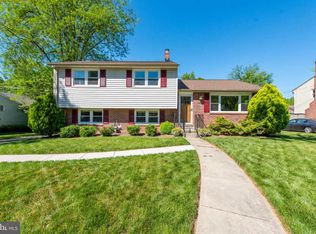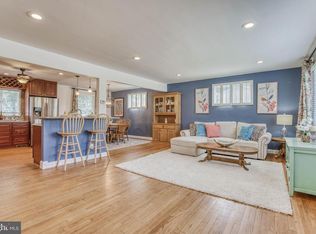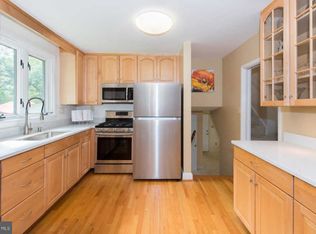Sold for $602,600
$602,600
1623 Jeffers Rd, Baltimore, MD 21204
3beds
2,390sqft
Single Family Residence
Built in 1958
10,000 Square Feet Lot
$641,500 Zestimate®
$252/sqft
$3,175 Estimated rent
Home value
$641,500
$609,000 - $680,000
$3,175/mo
Zestimate® history
Loading...
Owner options
Explore your selling options
What's special
Set on a welcoming street in Thornleigh with a back drop of trees is this split level set on a beautiful .23 acre homesite with a gorgeous mature magnolia trees! Featured in this home are refinished hardwoods, a living room with a trio picture window and decorative fireplace, and a formal dining room with crown molding. Bright and open kitchen boasts an island, quartzite counters and backsplash, stainless steel appliances including a gas range, double oven, soft close custom wood cabinetry, a work station, coffee bar, skylights, and a shared cathedral ceiling with a breakfast room including a walkout to a low maintenance deck. Upper level includes 3 bedrooms including the owner's suite with a private bath displaying a tub steam shower combination with body jets. Lower level family room includes a wood burning fireplace, a walkout to the screened porch, a half bath with a vessel sink, and a laundry room with ample storage space and a separate entrance. Whole house surge protection. Highly convenient location providing easy access to Essex Farm Park, shopping, dining, recreation, commuter routes, and more!
Zillow last checked: 8 hours ago
Listing updated: April 11, 2023 at 09:00am
Listed by:
Bob Lucido 410-465-6900,
Keller Williams Lucido Agency,
Listing Team: Keller Williams Lucido Agency, Co-Listing Agent: Tracy J. Lucido 410-802-2567,
Keller Williams Lucido Agency
Bought with:
Barb Cox, 510195
Cummings & Co. Realtors
Source: Bright MLS,MLS#: MDBC2060724
Facts & features
Interior
Bedrooms & bathrooms
- Bedrooms: 3
- Bathrooms: 3
- Full bathrooms: 2
- 1/2 bathrooms: 1
Basement
- Area: 0
Heating
- Forced Air, Natural Gas
Cooling
- Central Air, Electric
Appliances
- Included: Microwave, Dishwasher, Disposal, Dryer, Exhaust Fan, Ice Maker, Self Cleaning Oven, Refrigerator, Stainless Steel Appliance(s), Cooktop, Washer, Water Heater, Double Oven, Oven/Range - Gas, Gas Water Heater
- Laundry: Lower Level, Laundry Room
Features
- Attic, Ceiling Fan(s), Crown Molding, Family Room Off Kitchen, Eat-in Kitchen, Kitchen Island, Recessed Lighting, Breakfast Area, Built-in Features, Formal/Separate Dining Room, Primary Bath(s), Upgraded Countertops, Dry Wall, Plaster Walls, Cathedral Ceiling(s)
- Flooring: Hardwood, Carpet, Wood
- Windows: Double Pane Windows, Energy Efficient, Insulated Windows, Screens, Skylight(s)
- Has basement: No
- Number of fireplaces: 1
- Fireplace features: Wood Burning, Mantel(s)
Interior area
- Total structure area: 2,390
- Total interior livable area: 2,390 sqft
- Finished area above ground: 2,390
- Finished area below ground: 0
Property
Parking
- Parking features: Driveway
- Has uncovered spaces: Yes
Accessibility
- Accessibility features: None
Features
- Levels: Multi/Split,Three
- Stories: 3
- Patio & porch: Deck, Enclosed, Porch, Screened Porch
- Pool features: None
- Has view: Yes
- View description: Trees/Woods
Lot
- Size: 10,000 sqft
- Features: Backs to Trees, Cul-De-Sac, Landscaped, Wooded
Details
- Additional structures: Above Grade, Below Grade
- Parcel number: 04080809065070
- Zoning: R
- Special conditions: Standard
Construction
Type & style
- Home type: SingleFamily
- Property subtype: Single Family Residence
Materials
- Brick, Vinyl Siding
- Foundation: Permanent
- Roof: Asphalt
Condition
- Excellent
- New construction: No
- Year built: 1958
Utilities & green energy
- Sewer: Public Sewer
- Water: Public
Community & neighborhood
Security
- Security features: Exterior Cameras, Electric Alarm, Carbon Monoxide Detector(s), Fire Alarm
Location
- Region: Baltimore
- Subdivision: Thornleigh
HOA & financial
HOA
- Has HOA: Yes
- HOA fee: $30 annually
Other
Other facts
- Listing agreement: Exclusive Right To Sell
- Ownership: Fee Simple
Price history
| Date | Event | Price |
|---|---|---|
| 4/11/2023 | Sold | $602,600+14.8%$252/sqft |
Source: | ||
| 3/13/2023 | Pending sale | $525,000$220/sqft |
Source: | ||
| 3/9/2023 | Listed for sale | $525,000$220/sqft |
Source: | ||
Public tax history
| Year | Property taxes | Tax assessment |
|---|---|---|
| 2025 | $5,764 +23.2% | $400,500 +3.8% |
| 2024 | $4,678 +3.9% | $385,933 +3.9% |
| 2023 | $4,501 +4.1% | $371,367 +4.1% |
Find assessor info on the county website
Neighborhood: 21204
Nearby schools
GreatSchools rating
- 9/10Riderwood Elementary SchoolGrades: K-5Distance: 0.3 mi
- 6/10Dumbarton Middle SchoolGrades: 6-8Distance: 3.2 mi
- 9/10Towson High Law & Public PolicyGrades: 9-12Distance: 3.1 mi
Schools provided by the listing agent
- Elementary: Riderwood
- Middle: Dumbarton
- High: Towson
- District: Baltimore County Public Schools
Source: Bright MLS. This data may not be complete. We recommend contacting the local school district to confirm school assignments for this home.
Get a cash offer in 3 minutes
Find out how much your home could sell for in as little as 3 minutes with a no-obligation cash offer.
Estimated market value$641,500
Get a cash offer in 3 minutes
Find out how much your home could sell for in as little as 3 minutes with a no-obligation cash offer.
Estimated market value
$641,500



