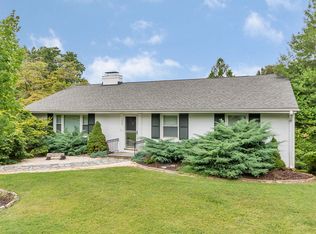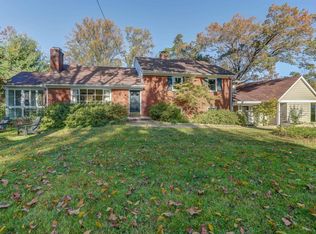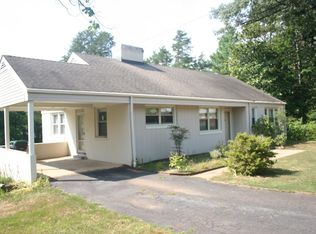Closed
$625,000
1623 Saint Annes Rd, Charlottesville, VA 22901
3beds
1,886sqft
Single Family Residence
Built in 1955
0.58 Acres Lot
$635,800 Zestimate®
$331/sqft
$2,576 Estimated rent
Home value
$635,800
$521,000 - $769,000
$2,576/mo
Zestimate® history
Loading...
Owner options
Explore your selling options
What's special
Charming from the first glance, this one-level painted brick home with three bedrooms on an incredible park-like, half-acre lot in desirable Meadowbrook Heights. On the coveted, quiet Saint Annes Rd, the yard is truly a park-like setting in this city location. Refinished original narrow width hardwood white oak floors, gas insert fire place, a renovated bright-white kitchen and two refreshed full baths on the interior. The mostly-finished walk-out basement with lots of windows offers a family room, full bath, laundry room, storage, and workshop. Right off the kitchen is a large screened patio that overlooks the rear yard. The beautifully landscaped yard is filled with perennials, mature flowering trees & shrubs, and has so many options for usage of this incredible setting. Conveniently located near UVA, schools, shopping, and downtown. Furnace (2022), AC (2019), Water Heater (2019), Windows (Upstairs 2006, Basement 2016), Gas Fireplace insert (2022), Exterior freshly painted (2025)
Zillow last checked: 8 hours ago
Listing updated: October 21, 2025 at 09:09am
Listed by:
ERIN GARCIA 434-981-7245,
LORING WOODRIFF REAL ESTATE ASSOCIATES
Bought with:
SALLY DU BOSE, 0225152798
SALLY DU BOSE REAL ESTATE PARTNERS
Source: CAAR,MLS#: 668505 Originating MLS: Charlottesville Area Association of Realtors
Originating MLS: Charlottesville Area Association of Realtors
Facts & features
Interior
Bedrooms & bathrooms
- Bedrooms: 3
- Bathrooms: 2
- Full bathrooms: 2
- Main level bathrooms: 1
- Main level bedrooms: 3
Bedroom
- Level: First
Bathroom
- Level: First
Bathroom
- Level: Basement
Dining room
- Level: First
Family room
- Level: Basement
Kitchen
- Level: First
Living room
- Level: First
Heating
- Natural Gas
Cooling
- Central Air
Appliances
- Included: Dishwasher, Microwave, Dryer, Washer
- Laundry: Washer Hookup, Dryer Hookup
Features
- Primary Downstairs, Remodeled, Programmable Thermostat
- Flooring: Ceramic Tile, Hardwood, Luxury Vinyl Plank
- Basement: Exterior Entry,Full,Heated,Interior Entry,Partially Finished,Walk-Out Access
- Has fireplace: Yes
- Fireplace features: Gas, Gas Log
Interior area
- Total structure area: 2,538
- Total interior livable area: 1,886 sqft
- Finished area above ground: 1,269
- Finished area below ground: 617
Property
Parking
- Parking features: Asphalt
Features
- Levels: Two
- Stories: 2
- Patio & porch: Rear Porch, Patio, Porch, Screened, Side Porch
- Exterior features: Porch
- Has view: Yes
- View description: Rural
Lot
- Size: 0.58 Acres
- Features: Garden, Landscaped
Details
- Parcel number: 41A061000
- Zoning description: R-A Low-Density Residentail District
Construction
Type & style
- Home type: SingleFamily
- Property subtype: Single Family Residence
Materials
- Brick, Stick Built
- Foundation: Block
- Roof: Architectural
Condition
- Updated/Remodeled
- New construction: No
- Year built: 1955
Utilities & green energy
- Sewer: Public Sewer
- Water: Public
- Utilities for property: Cable Available, Natural Gas Available
Community & neighborhood
Location
- Region: Charlottesville
- Subdivision: GREENBRIER
Price history
| Date | Event | Price |
|---|---|---|
| 10/20/2025 | Sold | $625,000-7.3%$331/sqft |
Source: | ||
| 9/26/2025 | Pending sale | $674,000$357/sqft |
Source: | ||
| 9/17/2025 | Price change | $674,000-3.6%$357/sqft |
Source: | ||
| 9/3/2025 | Listed for sale | $699,000+72.6%$371/sqft |
Source: | ||
| 10/6/2020 | Listing removed | $2,300$1/sqft |
Source: LORING WOODRIFF REAL ESTATE ASSOCIATES #608417 Report a problem | ||
Public tax history
| Year | Property taxes | Tax assessment |
|---|---|---|
| 2024 | $5,505 +9.5% | $551,400 +7.4% |
| 2023 | $5,028 +132.3% | $513,200 +13.8% |
| 2022 | $2,164 -44.4% | $450,800 +10% |
Find assessor info on the county website
Neighborhood: Charlottesville High
Nearby schools
GreatSchools rating
- 2/10Walker Upper Elementary SchoolGrades: 5-6Distance: 0.3 mi
- 3/10Buford Middle SchoolGrades: 7-8Distance: 2.3 mi
- 5/10Charlottesville High SchoolGrades: 9-12Distance: 0.6 mi
Schools provided by the listing agent
- Elementary: Greenbrier (Charlottesville)
- Middle: Walker & Buford
- High: Charlottesville
Source: CAAR. This data may not be complete. We recommend contacting the local school district to confirm school assignments for this home.

Get pre-qualified for a loan
At Zillow Home Loans, we can pre-qualify you in as little as 5 minutes with no impact to your credit score.An equal housing lender. NMLS #10287.
Sell for more on Zillow
Get a free Zillow Showcase℠ listing and you could sell for .
$635,800
2% more+ $12,716
With Zillow Showcase(estimated)
$648,516

