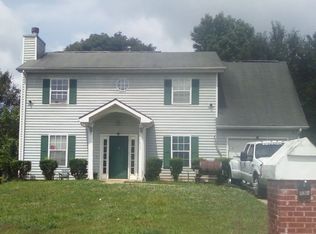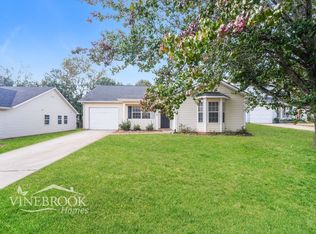Closed
$259,900
1623 Sweetgum Hl, Decatur, GA 30032
3beds
1,354sqft
Single Family Residence, Residential
Built in 1993
4,356 Square Feet Lot
$254,600 Zestimate®
$192/sqft
$1,617 Estimated rent
Home value
$254,600
$232,000 - $280,000
$1,617/mo
Zestimate® history
Loading...
Owner options
Explore your selling options
What's special
Welcome to this charming 3 bedroom, 2 bathroom home located in the desirable city of Decatur. As you enter the property, you are greeted by a spacious living room with ample natural light and a cozy fireplace, perfect for relaxing or entertaining guests. The kitchen features modern appliances, plenty of counter space, and storage for all your cooking needs. The adjacent dining area offers a great space for enjoying meals with family and friends. The primary bedroom is a retreat, complete with an en-suite bathroom and a large closet for all your wardrobe needs. The two additional bedrooms are perfect for guests, an office, or a growing family. Outside, the property boasts a sizable backyard, perfect for enjoying the outdoors and hosting summer barbecues. The attached garage provides convenient parking and storage space. Located in Decatur, this home is just a short distance from local schools, parks, shops, and restaurants, ensuring you have easy access to everything you need. Don't miss out on the opportunity to own this lovely home in Decatur! Contact us today to schedule a private showing.
Zillow last checked: 8 hours ago
Listing updated: March 06, 2025 at 10:56pm
Listing Provided by:
SHEILA A SANDERS,
Better Homes and Gardens Real Estate Metro Brokers
Bought with:
Robert Guichon, 421535
Harry Norman Realtors
Source: FMLS GA,MLS#: 7433542
Facts & features
Interior
Bedrooms & bathrooms
- Bedrooms: 3
- Bathrooms: 2
- Full bathrooms: 2
- Main level bathrooms: 2
- Main level bedrooms: 3
Primary bedroom
- Features: Master on Main
- Level: Master on Main
Bedroom
- Features: Master on Main
Primary bathroom
- Features: Tub/Shower Combo
Dining room
- Features: Dining L
Kitchen
- Features: Pantry, Solid Surface Counters, Cabinets White
Heating
- Central
Cooling
- Central Air
Appliances
- Included: Dishwasher, Refrigerator, Gas Water Heater, Microwave, Gas Range, Gas Cooktop, Gas Oven
- Laundry: Laundry Closet, In Hall
Features
- Walk-In Closet(s), High Speed Internet
- Flooring: Vinyl
- Windows: None
- Basement: None
- Number of fireplaces: 1
- Fireplace features: Family Room
- Common walls with other units/homes: No One Below,No One Above
Interior area
- Total structure area: 1,354
- Total interior livable area: 1,354 sqft
- Finished area above ground: 1,354
- Finished area below ground: 0
Property
Parking
- Total spaces: 1
- Parking features: Garage
- Garage spaces: 1
Accessibility
- Accessibility features: None
Features
- Levels: One
- Stories: 1
- Patio & porch: Front Porch
- Exterior features: None, No Dock
- Pool features: None
- Spa features: None
- Fencing: None
- Has view: Yes
- View description: City
- Waterfront features: None
- Body of water: None
Lot
- Size: 4,356 sqft
- Dimensions: 60X100X60X100
- Features: Back Yard, Front Yard
Details
- Additional structures: None
- Parcel number: 15 187 01 213
- Other equipment: None
- Horse amenities: None
Construction
Type & style
- Home type: SingleFamily
- Architectural style: Ranch
- Property subtype: Single Family Residence, Residential
Materials
- Frame, Vinyl Siding
- Foundation: Slab
- Roof: Shingle,Other
Condition
- Updated/Remodeled
- New construction: No
- Year built: 1993
Utilities & green energy
- Electric: Other
- Sewer: Public Sewer
- Water: Public
- Utilities for property: Cable Available, Electricity Available, Natural Gas Available, Sewer Available, Water Available
Green energy
- Energy efficient items: None
- Energy generation: None
Community & neighborhood
Security
- Security features: None
Community
- Community features: Near Public Transport, Near Schools, Near Shopping
Location
- Region: Decatur
- Subdivision: Peachcrest Trace
HOA & financial
HOA
- Has HOA: Yes
- HOA fee: $100 annually
Other
Other facts
- Road surface type: Paved
Price history
| Date | Event | Price |
|---|---|---|
| 3/4/2025 | Sold | $259,900$192/sqft |
Source: | ||
| 1/12/2025 | Pending sale | $259,900$192/sqft |
Source: | ||
| 8/23/2024 | Price change | $259,900-3.7%$192/sqft |
Source: | ||
| 8/9/2024 | Listed for sale | $270,000+28321.1%$199/sqft |
Source: | ||
| 4/4/2020 | Listing removed | $1,250$1/sqft |
Source: BHGRE Metro Brokers #8718768 Report a problem | ||
Public tax history
| Year | Property taxes | Tax assessment |
|---|---|---|
| 2025 | -- | $87,240 +5.5% |
| 2024 | $4,066 +2.9% | $82,680 +1.7% |
| 2023 | $3,951 +12.9% | $81,280 +13% |
Find assessor info on the county website
Neighborhood: Belvedere Park
Nearby schools
GreatSchools rating
- 4/10Peachcrest Elementary SchoolGrades: PK-5Distance: 0.2 mi
- 5/10Mary Mcleod Bethune Middle SchoolGrades: 6-8Distance: 2.6 mi
- 3/10Towers High SchoolGrades: 9-12Distance: 0.5 mi
Schools provided by the listing agent
- Middle: Columbia - Dekalb
- High: Columbia
Source: FMLS GA. This data may not be complete. We recommend contacting the local school district to confirm school assignments for this home.
Get a cash offer in 3 minutes
Find out how much your home could sell for in as little as 3 minutes with a no-obligation cash offer.
Estimated market value
$254,600
Get a cash offer in 3 minutes
Find out how much your home could sell for in as little as 3 minutes with a no-obligation cash offer.
Estimated market value
$254,600

