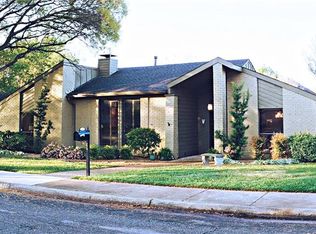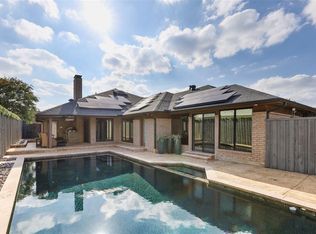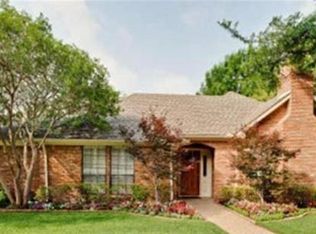Sold
Price Unknown
16231 Amberwood Rd, Dallas, TX 75248
3beds
2,611sqft
Single Family Residence
Built in 1980
8,799.12 Square Feet Lot
$669,900 Zestimate®
$--/sqft
$3,801 Estimated rent
Home value
$669,900
$610,000 - $737,000
$3,801/mo
Zestimate® history
Loading...
Owner options
Explore your selling options
What's special
Nestled in a desirable neighborhood near highly-rated Brentfield Elementary, this move-in-ready home offers the perfect blend of comfort and functionality. With three spacious bedrooms and a large bonus room that can serve as a second living area, there’s plenty of room for everyone to relax and unwind. The kitchen stands out with a large pantry offering ample storage for all your culinary needs. The primary bath is a true retreat, featuring dual sinks, a stylish vanity, an oversized shower, and a soothing soaking tub, perfect for unwinding after a long day. Step outside to the lovely patio area, ideal for entertaining guests or simply enjoying the outdoors. A covered section extends your living space, while the expansive backyard provides for gatherings, play, or gardening. With exceptional storage throughout, this home is designed to keep your space organized. There are NO cast iron pipes under this home, all piping has recently been replaced with PVC. Entire home has a surge protector installed. Combining comfort, functionality, and outdoor charm, this property is the perfect fit for you.
Zillow last checked: 8 hours ago
Listing updated: August 11, 2025 at 07:23am
Listed by:
Donna Leibow 0587088 972-897-7638,
Keller Williams Central 469-467-7755
Bought with:
Genna Skolnik
Compass RE Texas, LLC.
Source: NTREIS,MLS#: 20878236
Facts & features
Interior
Bedrooms & bathrooms
- Bedrooms: 3
- Bathrooms: 3
- Full bathrooms: 3
Primary bedroom
- Features: Ceiling Fan(s), Dual Sinks, En Suite Bathroom, Linen Closet, Walk-In Closet(s)
- Level: First
- Dimensions: 18 x 14
Bedroom
- Features: Ceiling Fan(s), Walk-In Closet(s)
- Level: First
- Dimensions: 15 x 12
Bedroom
- Features: Ceiling Fan(s), Walk-In Closet(s)
- Level: First
- Dimensions: 14 x 12
Breakfast room nook
- Level: First
- Dimensions: 12 x 12
Den
- Features: Ceiling Fan(s)
- Level: First
- Dimensions: 18 x 16
Dining room
- Level: First
- Dimensions: 16 x 12
Kitchen
- Features: Breakfast Bar, Built-in Features, Granite Counters, Pantry, Walk-In Pantry
- Level: First
- Dimensions: 11 x 13
Living room
- Features: Fireplace
- Level: First
- Dimensions: 15 x 16
Utility room
- Features: Built-in Features
- Level: First
- Dimensions: 6 x 6
Heating
- Natural Gas
Cooling
- Central Air, Ceiling Fan(s), Electric
Appliances
- Included: Dishwasher, Disposal, Microwave
Features
- Wet Bar, Built-in Features, Chandelier, Decorative/Designer Lighting Fixtures, High Speed Internet, Pantry, Cable TV, Natural Woodwork, Walk-In Closet(s), Wired for Sound
- Has basement: No
- Number of fireplaces: 1
- Fireplace features: Gas, Masonry
Interior area
- Total interior livable area: 2,611 sqft
Property
Parking
- Total spaces: 2
- Parking features: Alley Access, Garage, Garage Door Opener
- Attached garage spaces: 2
Features
- Levels: One
- Stories: 1
- Patio & porch: Covered
- Exterior features: Courtyard, Lighting
- Pool features: None
- Fencing: Wood
Lot
- Size: 8,799 sqft
Details
- Parcel number: 00000820481600000
Construction
Type & style
- Home type: SingleFamily
- Architectural style: Traditional,Detached
- Property subtype: Single Family Residence
Materials
- Brick
- Foundation: Slab
- Roof: Composition
Condition
- Year built: 1980
Utilities & green energy
- Sewer: Public Sewer
- Water: Public
- Utilities for property: Electricity Available, Natural Gas Available, Phone Available, Sewer Available, Separate Meters, Water Available, Cable Available
Community & neighborhood
Community
- Community features: Curbs, Sidewalks
Location
- Region: Dallas
- Subdivision: Prestonwood
Other
Other facts
- Listing terms: Cash,Conventional,FHA,VA Loan
- Road surface type: Dirt
Price history
| Date | Event | Price |
|---|---|---|
| 8/8/2025 | Sold | -- |
Source: NTREIS #20878236 Report a problem | ||
| 7/12/2025 | Contingent | $700,000$268/sqft |
Source: NTREIS #20878236 Report a problem | ||
| 6/13/2025 | Price change | $700,000-2.1%$268/sqft |
Source: NTREIS #20878236 Report a problem | ||
| 5/13/2025 | Price change | $715,000-2.1%$274/sqft |
Source: NTREIS #20878236 Report a problem | ||
| 4/4/2025 | Listed for sale | $730,000+0.7%$280/sqft |
Source: NTREIS #20878236 Report a problem | ||
Public tax history
| Year | Property taxes | Tax assessment |
|---|---|---|
| 2025 | $4,246 +8% | $709,280 |
| 2024 | $3,931 +9.7% | $709,280 +31.9% |
| 2023 | $3,584 +0.7% | $537,930 |
Find assessor info on the county website
Neighborhood: Prestonwood
Nearby schools
GreatSchools rating
- 9/10Brentfield Elementary SchoolGrades: K-6Distance: 0.4 mi
- 6/10Parkhill Junior High SchoolGrades: 7-8Distance: 0.3 mi
- 6/10Pearce High SchoolGrades: 9-12Distance: 1.6 mi
Schools provided by the listing agent
- Elementary: Brentfield
- High: Pearce
- District: Richardson ISD
Source: NTREIS. This data may not be complete. We recommend contacting the local school district to confirm school assignments for this home.
Get a cash offer in 3 minutes
Find out how much your home could sell for in as little as 3 minutes with a no-obligation cash offer.
Estimated market value$669,900
Get a cash offer in 3 minutes
Find out how much your home could sell for in as little as 3 minutes with a no-obligation cash offer.
Estimated market value
$669,900


