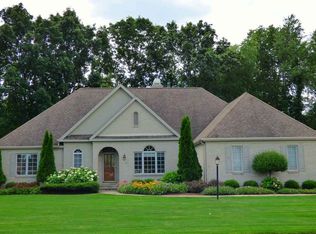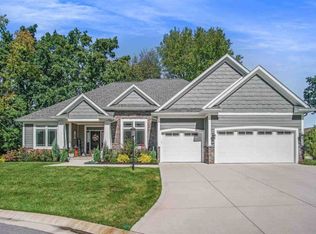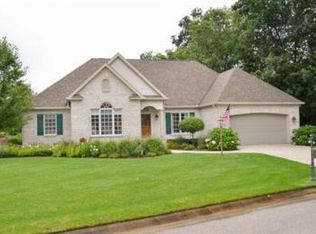Closed
$730,000
16232 Old Bayou Rd, Granger, IN 46530
4beds
4,062sqft
Condominium
Built in 2002
-- sqft lot
$745,200 Zestimate®
$--/sqft
$4,760 Estimated rent
Home value
$745,200
$700,000 - $790,000
$4,760/mo
Zestimate® history
Loading...
Owner options
Explore your selling options
What's special
Back on the market at no fault to seller. Beautiful spacious villa in an ideal location! Meticulously landscaped, large back patio for entertaining, an oversized 3 car garage with epoxy flooring and custom cabinets. Great room features 14' ceilings with floor to ceiling windows and one of 3 fireplaces surrounded by custom built ins. Main level master with large en suite, walk in closet, and access to back patio. Also on main level is an office, formal dining, 2nd bedroom, full bath, 1/2 bath, laundry, eat in kitchen, and hearth room with another fireplace. Lower level features 2 additional bedrooms with daylight windows, full bath, family room with the third fireplace, gym, and plenty of storage in unfinished portion of the basement. Home is adorned with hardwood flooring, high end lighting fixtures, granite countertops, and SS appliances. Home is equipped with whole house Control4 system. Snow removal and lawn service are taken care of as part of the association dues.
Zillow last checked: 8 hours ago
Listing updated: July 28, 2023 at 01:57pm
Listed by:
Vanessa Kelly Office:574-293-2121,
Century 21 Circle
Bought with:
Brad Beer, RB14044737
Heart City Realty LLC
Source: IRMLS,MLS#: 202312050
Facts & features
Interior
Bedrooms & bathrooms
- Bedrooms: 4
- Bathrooms: 4
- Full bathrooms: 3
- 1/2 bathrooms: 1
- Main level bedrooms: 2
Bedroom 1
- Level: Main
Bedroom 2
- Level: Main
Dining room
- Level: Main
- Area: 156
- Dimensions: 13 x 12
Family room
- Level: Lower
- Area: 256
- Dimensions: 16 x 16
Kitchen
- Level: Main
- Area: 162
- Dimensions: 18 x 9
Living room
- Level: Main
- Area: 380
- Dimensions: 20 x 19
Heating
- Conventional, Forced Air
Cooling
- Central Air
Features
- Basement: Daylight,Full,Partially Finished,Finished,Concrete
- Number of fireplaces: 3
- Fireplace features: Extra Rm, Living Room, Gas Log, Basement
Interior area
- Total structure area: 5,416
- Total interior livable area: 4,062 sqft
- Finished area above ground: 2,708
- Finished area below ground: 1,354
Property
Parking
- Total spaces: 3
- Parking features: Attached
- Attached garage spaces: 3
Features
- Levels: One
- Stories: 1
- Exterior features: Irrigation System
Lot
- Size: 0.41 Acres
- Dimensions: 111X161
- Features: Level
Details
- Parcel number: 710421276002.000003
Construction
Type & style
- Home type: Condo
- Architectural style: Ranch
- Property subtype: Condominium
Materials
- Brick, Cedar, Stucco
Condition
- New construction: No
- Year built: 2002
Utilities & green energy
- Sewer: Septic Tank
- Water: Well
Community & neighborhood
Location
- Region: Granger
- Subdivision: Wild Wing Plantation
HOA & financial
HOA
- Has HOA: Yes
- HOA fee: $800 quarterly
Other
Other facts
- Listing terms: Cash,Conventional
Price history
| Date | Event | Price |
|---|---|---|
| 7/28/2023 | Sold | $730,000-5.8% |
Source: | ||
| 6/7/2023 | Pending sale | $774,900 |
Source: | ||
| 5/12/2023 | Price change | $774,900-1.9% |
Source: | ||
| 4/25/2023 | Pending sale | $789,900 |
Source: | ||
| 4/24/2023 | Price change | $789,900-4.2% |
Source: | ||
Public tax history
| Year | Property taxes | Tax assessment |
|---|---|---|
| 2024 | $6,968 -49.3% | $625,300 +5.3% |
| 2023 | $13,744 +26% | $594,000 -1.7% |
| 2022 | $10,909 +8.2% | $604,500 +33% |
Find assessor info on the county website
Neighborhood: 46530
Nearby schools
GreatSchools rating
- 7/10Swanson Traditional SchoolGrades: PK-5Distance: 1.6 mi
- 3/10Edison Intermediate CenterGrades: 6-8Distance: 3.5 mi
- 1/10Rise Up Academy At EgglestonGrades: 9-12Distance: 4.3 mi
Schools provided by the listing agent
- Elementary: Swanson
- Middle: Edison
- High: Adams
- District: South Bend Community School Corp.
Source: IRMLS. This data may not be complete. We recommend contacting the local school district to confirm school assignments for this home.
Get pre-qualified for a loan
At Zillow Home Loans, we can pre-qualify you in as little as 5 minutes with no impact to your credit score.An equal housing lender. NMLS #10287.


