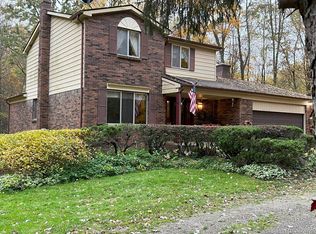Nestled within 10 secluded acres sits this custom built home designed to replicate the feel and flow of an 1880's Michigan Farmhouse. Greet guests on the fantastic front porch overlooking luscious grounds and graceful pond. Main living areas offer open concept living with private formal dining and living room. Kitchen features built-in appliances, custom tile, quartz island with KitchenAid gas cooktop w/pop-up down draft hood and reverse osmosis water system. Hardwood floors throughout entry level leads to sunroom beautifully adorned with Anderson windows and surrounding trees, dutch door opens to first floor laundry, mudroom and full bath reminiscent of farm lifestyle. Cozy up by the fireplace in master bedroom w/walk-in closet and personal spa-like bath. Bonus living quarters above barn complete with kitchen, full bath and laundry - great for a studio, guest/nanny quarters or a man cave. Never lose electricity- Whole House Generator powers both main house & studio.
This property is off market, which means it's not currently listed for sale or rent on Zillow. This may be different from what's available on other websites or public sources.

