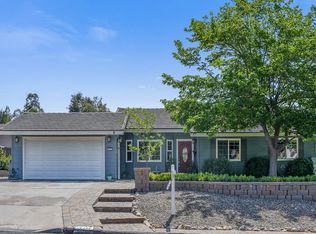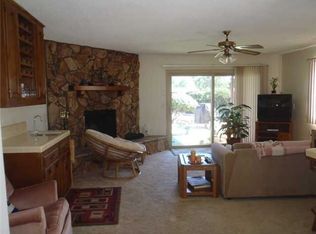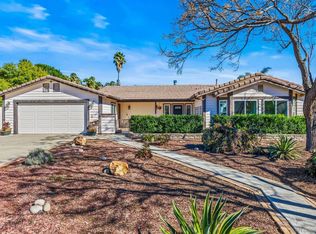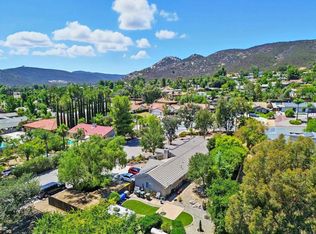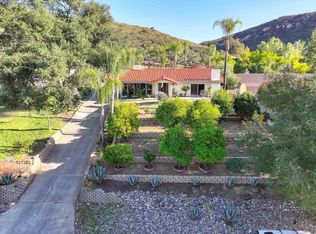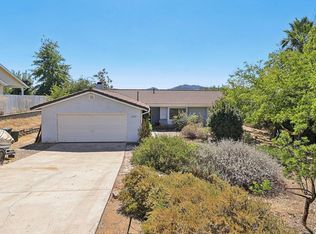Beautifully updated 4-bedroom, 3-bath home on a half-acre of level, usable land with PAID SOLAR! Open great-room floor plan features wood-style vinyl flooring, brick fireplace, and plenty of natural light. The kitchen has granite counters and recessed lighting. The primary suite has an updated bathroom and direct access to the backyard. Fully fenced backyard has huge shed and large covered patio for entertaining. Lush lawn, shade trees, garden area, plenty of room to play, and for horses or add your dream pool or ADU. Direct access to horse trails. Newer roof and HVAC. Low to nonexistent electric bills to save you $$$
For sale
Listing Provided by:
Jan Ryan DRE #00553667 760-420-9780,
ReMax Direct
$739,000
16233 Oakley Rd, Ramona, CA 92065
4beds
2,313sqft
Est.:
Single Family Residence
Built in 1978
0.46 Acres Lot
$732,300 Zestimate®
$319/sqft
$175/mo HOA
What's special
- 10 days |
- 1,189 |
- 47 |
Zillow last checked: 8 hours ago
Listing updated: January 16, 2026 at 02:40pm
Listing Provided by:
Jan Ryan DRE #00553667 760-420-9780,
ReMax Direct
Source: CRMLS,MLS#: NDP2510232 Originating MLS: California Regional MLS (North San Diego County & Pacific Southwest AORs)
Originating MLS: California Regional MLS (North San Diego County & Pacific Southwest AORs)
Tour with a local agent
Facts & features
Interior
Bedrooms & bathrooms
- Bedrooms: 4
- Bathrooms: 3
- Full bathrooms: 3
Rooms
- Room types: Great Room, Kitchen, Laundry, Primary Bathroom, Primary Bedroom
Primary bedroom
- Features: Primary Suite
Heating
- Central, Forced Air
Cooling
- Central Air
Appliances
- Laundry: Laundry Room
Features
- Primary Suite
- Flooring: Carpet, Vinyl
- Has fireplace: Yes
- Fireplace features: Family Room
- Common walls with other units/homes: No Common Walls
Interior area
- Total interior livable area: 2,313 sqft
Video & virtual tour
Property
Parking
- Total spaces: 2
- Parking features: Garage - Attached
- Attached garage spaces: 2
Features
- Levels: One
- Stories: 1
- Entry location: 1
- Patio & porch: Concrete, Covered
- Pool features: Community, Association
- Has spa: Yes
- Has view: Yes
- View description: Mountain(s)
Lot
- Size: 0.46 Acres
- Features: Back Yard, Front Yard, Horse Property, Lawn, Level, Near Park, Street Level, Yard
Details
- Parcel number: 2883613800
- Zoning: R-1
- Special conditions: Standard
- Horses can be raised: Yes
- Horse amenities: Riding Trail
Construction
Type & style
- Home type: SingleFamily
- Property subtype: Single Family Residence
Materials
- Foundation: Concrete Perimeter
Condition
- Year built: 1978
Utilities & green energy
- Sewer: Public Sewer
Community & HOA
Community
- Features: Biking, Dog Park, Golf, Hiking, Horse Trails, Near National Forest, Preserve/Public Land, Park, Pool
- Subdivision: Sd Country Estates
HOA
- Has HOA: Yes
- Amenities included: Clubhouse, Sport Court, Golf Course, Horse Trail(s), Meeting/Banquet/Party Room, Outdoor Cooking Area, Other Courts, Barbecue, Picnic Area, Playground, Pickleball, Park, Pool, RV Parking, Spa/Hot Tub, Tennis Court(s), Trail(s)
- HOA fee: $175 monthly
- HOA name: San Diego Country Estates
- HOA phone: 760-789-3788
Location
- Region: Ramona
Financial & listing details
- Price per square foot: $319/sqft
- Tax assessed value: $510,649
- Annual tax amount: $6,340
- Date on market: 10/23/2025
- Cumulative days on market: 11 days
- Listing terms: Conventional,Cal Vet Loan,VA Loan
Estimated market value
$732,300
$696,000 - $769,000
$4,136/mo
Price history
Price history
| Date | Event | Price |
|---|---|---|
| 1/16/2026 | Listed for sale | $739,000$319/sqft |
Source: | ||
| 10/30/2025 | Pending sale | $739,000$319/sqft |
Source: | ||
| 10/24/2025 | Listed for sale | $739,000-0.9%$319/sqft |
Source: | ||
| 9/20/2025 | Listing removed | $745,800-4.2%$322/sqft |
Source: | ||
| 6/23/2025 | Listed for sale | $778,800+77%$337/sqft |
Source: | ||
Public tax history
Public tax history
| Year | Property taxes | Tax assessment |
|---|---|---|
| 2025 | $6,340 -1.2% | $510,649 +2% |
| 2024 | $6,418 +8.3% | $500,637 +2% |
| 2023 | $5,926 -1.8% | $490,822 +2% |
Find assessor info on the county website
BuyAbility℠ payment
Est. payment
$4,699/mo
Principal & interest
$3544
Property taxes
$721
Other costs
$434
Climate risks
Neighborhood: 92065
Nearby schools
GreatSchools rating
- 4/10Barnett Elementary SchoolGrades: K-6Distance: 0.8 mi
- 3/10Olive Peirce Middle SchoolGrades: 7-8Distance: 3 mi
- 7/10Ramona High SchoolGrades: 9-12Distance: 2.9 mi
- Loading
- Loading
