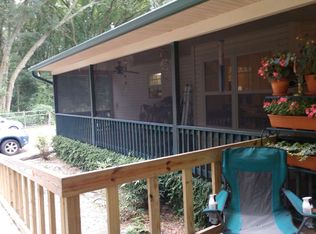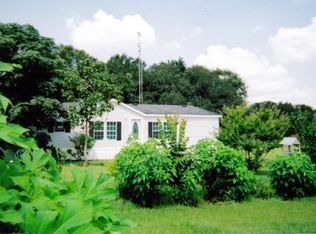Sold for $374,000 on 12/08/25
$374,000
16237 129th Rd, Mc Alpin, FL 32062
3beds
2,432sqft
Single Family Residence
Built in 2010
2 Acres Lot
$373,800 Zestimate®
$154/sqft
$2,820 Estimated rent
Home value
$373,800
Estimated sales range
Not available
$2,820/mo
Zestimate® history
Loading...
Owner options
Explore your selling options
What's special
Step into this bright and inviting home located on a paved road, conveniently located 8 miles from Live Oak, where established Live Oaks, modern finishes and generous space invite you to unwind. Built in 2010 and designed for comfortable living, this block home spans 2,400+ square feet with 3 bedrooms and 2 baths. The property blends traditional charm with up-to-date finishes and ample outdoor space. Inside, you’ll find a large kitchen featuring solid wood cabinets and granite countertops, perfect for cooking and entertaining. Tile floors with decorative mosaics run throughout. Master Bathroom features a large, jetted spa soaker tub. Experience lightning-fast connectivity with fiber-optic high-speed Internet built into this home. The home sits on a fully fenced lot with a privacy fence, providing a secure space for outdoor activities, pets, and gatherings. Outside, mature Live Oak trees and fruit trees frame the lush 2-acre lot, offering shade and natural beauty. A millings driveway provides a sturdy, long-lasting entrance and ample parking, while a ready-to-use, easy-access generator plug with a weatherproof exterior outlet ensures smooth power backup when needed. A new metal roof was installed in 2024 for durable, low-maintenance protection. This property offers privacy, nature, and plenty of space to grow and priced to sell. Schedule a showing today to experience the tranquility and opportunity this home provides. Rachel Nicholson Winding Creek Properties LLC 706.970.0323
Zillow last checked: 8 hours ago
Listing updated: December 08, 2025 at 05:58pm
Listed by:
Rachel Nicholson 706-970-0323,
Winding Creek Properties, LLC 386-965-6452
Source: NFMLS,MLS#: 128181
Facts & features
Interior
Bedrooms & bathrooms
- Bedrooms: 3
- Bathrooms: 2
- Full bathrooms: 2
Heating
- Central Electric
Cooling
- Central Air
Appliances
- Included: Water Softener Owned, Refrigerator, Microwave, Dishwasher, Disposal, Washer, Dryer, Electric Range
- Laundry: Laundry Room, Inside
Features
- Insulated, Ceiling Fan(s), High Speed Internet, Open Floorplan, Granite Counters
- Flooring: Carpet Vinyl, Tile
- Windows: Vinyl, Blinds
Interior area
- Total structure area: 2,432
- Total interior livable area: 2,432 sqft
Property
Parking
- Parking features: 3+ Car, Driveway
- Has uncovered spaces: Yes
Features
- Levels: One
- Patio & porch: Front Porch, Deck, Patio, Rear Porch
- Exterior features: Shrubbery, Fruit Trees, Flowering Trees, Plant Bed
- Fencing: Chain Link,Wood,Privacy,Perimeter,Manual Gate,Fenced,Cross Fenced
Lot
- Size: 2 Acres
- Dimensions: 2 Acres
- Features: Orchard(s), Wooded
Details
- Parcel number: 0904S13E08904001100
- Zoning: Res
Construction
Type & style
- Home type: SingleFamily
- Architectural style: Ranch
- Property subtype: Single Family Residence
Materials
- Block Stucco
- Foundation: Slab
- Roof: Metal
Condition
- New construction: No
- Year built: 2010
Utilities & green energy
- Sewer: Septic Tank
- Water: Well
Community & neighborhood
Location
- Region: Mc Alpin
- Subdivision: Featherwood
HOA & financial
HOA
- Has HOA: No
Other
Other facts
- Road surface type: Paved, Concrete
Price history
| Date | Event | Price |
|---|---|---|
| 12/8/2025 | Sold | $374,000-2.9%$154/sqft |
Source: | ||
| 9/25/2025 | Price change | $385,000-2.5%$158/sqft |
Source: | ||
| 8/21/2025 | Listed for sale | $395,000+104.7%$162/sqft |
Source: | ||
| 9/25/2018 | Sold | $193,000-6.6%$79/sqft |
Source: Public Record Report a problem | ||
| 8/24/2018 | Listed for sale | $206,720+244.5%$85/sqft |
Source: REMAX PROFESSIONALS, INC. #102014 Report a problem | ||
Public tax history
| Year | Property taxes | Tax assessment |
|---|---|---|
| 2024 | $2,324 +2.7% | $174,859 +3% |
| 2023 | $2,263 +3% | $169,766 +3% |
| 2022 | $2,198 +0.7% | $164,821 +3% |
Find assessor info on the county website
Neighborhood: 32062
Nearby schools
GreatSchools rating
- 2/10Suwannee Elementary SchoolGrades: PK-5Distance: 8.7 mi
- 4/10Suwannee Middle SchoolGrades: 6-8Distance: 8.6 mi
- 4/10Suwannee High SchoolGrades: 9-12Distance: 9.1 mi

Get pre-qualified for a loan
At Zillow Home Loans, we can pre-qualify you in as little as 5 minutes with no impact to your credit score.An equal housing lender. NMLS #10287.

