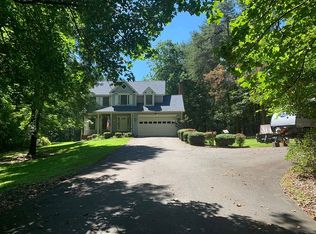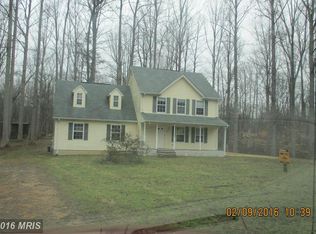Sold for $581,000 on 04/11/24
$581,000
16239 Inheritance Dr, Brandywine, MD 20613
4beds
3,126sqft
Single Family Residence
Built in 1993
3.93 Acres Lot
$603,900 Zestimate®
$186/sqft
$3,914 Estimated rent
Home value
$603,900
$574,000 - $634,000
$3,914/mo
Zestimate® history
Loading...
Owner options
Explore your selling options
What's special
Embark on a new chapter in your life! Nestled on almost 4 acres of private bliss, this rare gem awaits you at the end of a tranquil cul-de-sac. The original owners have lovingly maintained this home inside and out, showcasing true pride of ownership. Over the years, they have made numerous upgrades, including a meticulously designed 800 square-foot addition that maximizes living space and floods the home with natural light through gorgeous windows,a cathedral ceiling, and it's also roughed in for surround sound. Step outside onto the wraparound oversized Trex deck, perfect for enjoying the beauty of nature, taking a dip in the heated Jacuzzi, or entertaining guests. Inside, you'll find gleaming hardwood floors, granite countertops, stainless steel appliances, updated light fixtures, fresh paint throughout, a renovated owner's suite bathroom, and a brand new hot water heater, just to name a few. The first floor features three bedrooms, 2 1/2 baths, a formal living room, formal dining area, and a spacious laundry space. In the walkout basement, you'll discover another bedroom/flex area, a huge family room with a wood burning fireplace, and a full bathroom. Car enthusiasts will be delighted by the oversized two-car garage, heated with propane, featuring built-in shelving, two 10 x 8 garage doors with openers, 10-foot ceilings,fresh paint, an air compressor, and wiring for a future welder. The owner took special care to ensure that the garage and the garage doors were insulated, with the foresight of creating a comfortable and efficient workspace in the future. Another exceptional feature of this home is the abundance of storage space available. Outside, you can conveniently store your lawn tools in the shed. Additionally, there is a fenced-in enclosure, ideal for housing animals. Easy commuter routes to all local Military bases. Come and experience the epitome of first-floor living at its finest
Zillow last checked: 8 hours ago
Listing updated: April 11, 2024 at 10:00am
Listed by:
Lisa Wills 301-752-1442,
RE/MAX One
Bought with:
DANIELLE WILEY
Samson Properties
Source: Bright MLS,MLS#: MDCH2029718
Facts & features
Interior
Bedrooms & bathrooms
- Bedrooms: 4
- Bathrooms: 4
- Full bathrooms: 3
- 1/2 bathrooms: 1
- Main level bathrooms: 3
- Main level bedrooms: 3
Basement
- Area: 1288
Heating
- Heat Pump, Electric, Propane
Cooling
- Central Air, Electric
Appliances
- Included: Water Heater, Washer, Refrigerator, Oven/Range - Electric, Ice Maker, Exhaust Fan, Dryer, Dishwasher, Microwave, Freezer, Electric Water Heater
- Laundry: Has Laundry, Main Level
Features
- Attic, Breakfast Area, Ceiling Fan(s), Entry Level Bedroom, Family Room Off Kitchen, Formal/Separate Dining Room, Eat-in Kitchen, Kitchen - Table Space, Dining Area, Open Floorplan, Built-in Features, Recessed Lighting, Upgraded Countertops, Cathedral Ceiling(s)
- Flooring: Luxury Vinyl, Wood, Vinyl, Hardwood, Carpet, Ceramic Tile
- Basement: Connecting Stairway,Finished,Heated,Improved,Interior Entry,Exterior Entry,Walk-Out Access
- Number of fireplaces: 1
- Fireplace features: Brick, Wood Burning, Wood Burning Stove
Interior area
- Total structure area: 3,384
- Total interior livable area: 3,126 sqft
- Finished area above ground: 2,096
- Finished area below ground: 1,030
Property
Parking
- Total spaces: 2
- Parking features: Garage Faces Front, Storage, Garage Door Opener, Inside Entrance, Oversized, Built In, Asphalt, Private, Attached
- Attached garage spaces: 2
- Has uncovered spaces: Yes
Accessibility
- Accessibility features: None
Features
- Levels: Two
- Stories: 2
- Patio & porch: Deck, Wrap Around, Patio, Porch
- Exterior features: Lighting, Storage, Sidewalks
- Pool features: None
- Has spa: Yes
- Spa features: Bath, Hot Tub
- Fencing: Other,Back Yard,Partial
Lot
- Size: 3.93 Acres
- Features: Backs to Trees, Cul-De-Sac, Front Yard, Landscaped, No Thru Street, Premium, Private, Rear Yard, Secluded
Details
- Additional structures: Above Grade, Below Grade
- Parcel number: 0909014985
- Zoning: AC
- Special conditions: Standard
Construction
Type & style
- Home type: SingleFamily
- Architectural style: Ranch/Rambler
- Property subtype: Single Family Residence
Materials
- Brick, Vinyl Siding
- Foundation: Block
- Roof: Asphalt
Condition
- Excellent
- New construction: No
- Year built: 1993
Utilities & green energy
- Sewer: Septic Exists
- Water: Well
Community & neighborhood
Location
- Region: Brandywine
- Subdivision: Wilkersons Inheritance
Other
Other facts
- Listing agreement: Exclusive Right To Sell
- Listing terms: Cash,Conventional,FHA,VA Loan
- Ownership: Fee Simple
Price history
| Date | Event | Price |
|---|---|---|
| 4/11/2024 | Sold | $581,000+0.2%$186/sqft |
Source: | ||
| 3/23/2024 | Pending sale | $579,990$186/sqft |
Source: | ||
| 3/19/2024 | Listed for sale | $579,990$186/sqft |
Source: | ||
Public tax history
| Year | Property taxes | Tax assessment |
|---|---|---|
| 2025 | -- | $453,667 +8.1% |
| 2024 | $5,951 +23.1% | $419,733 +8.8% |
| 2023 | $4,834 +16.9% | $385,800 |
Find assessor info on the county website
Neighborhood: 20613
Nearby schools
GreatSchools rating
- 5/10Malcolm Elementary SchoolGrades: PK-5Distance: 3.7 mi
- 4/10John Hanson Middle SchoolGrades: 6-8Distance: 8.2 mi
- 2/10Thomas Stone High SchoolGrades: 9-12Distance: 7.9 mi
Schools provided by the listing agent
- District: Charles County Public Schools
Source: Bright MLS. This data may not be complete. We recommend contacting the local school district to confirm school assignments for this home.

Get pre-qualified for a loan
At Zillow Home Loans, we can pre-qualify you in as little as 5 minutes with no impact to your credit score.An equal housing lender. NMLS #10287.
Sell for more on Zillow
Get a free Zillow Showcase℠ listing and you could sell for .
$603,900
2% more+ $12,078
With Zillow Showcase(estimated)
$615,978
