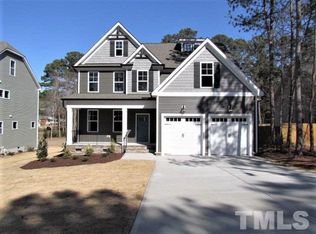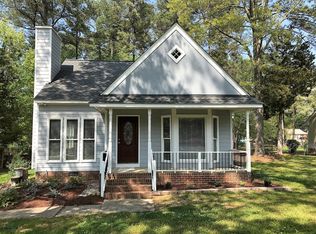Incredible RANCH Home in great Wake Forest Location close to shopping & dining at Wakefield Commons! No HOA! Home has huge walk up attic, perfect for storage or future growth. Don't miss out on the Eat In Kitchen w/ SS Appliances, Granite CounterTops, & sunny Breakfast Nook! Owner's Suite has Walk In Closet, Dual Vanities, Whirlpool Tub, & Glass Shower! Home has convenient Office & Laundry Room w/ Counters! Spacious Fenced In Backyard has large Patio & Deck! Concrete Driveway leads to Detached Garage!
This property is off market, which means it's not currently listed for sale or rent on Zillow. This may be different from what's available on other websites or public sources.

