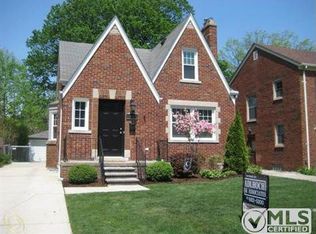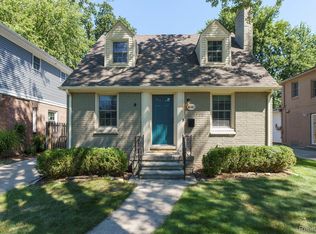Sold for $286,000
$286,000
1624 Hampton Rd, Grosse Pointe Woods, MI 48236
3beds
1,800sqft
Single Family Residence
Built in 1938
6,098.4 Square Feet Lot
$296,500 Zestimate®
$159/sqft
$2,557 Estimated rent
Home value
$296,500
$270,000 - $326,000
$2,557/mo
Zestimate® history
Loading...
Owner options
Explore your selling options
What's special
Welcome home to this beautifully updated Cape Cod, tucked away on a quiet, tree-lined street! The main floor offers an inviting open-concept layout with a spacious living room, three bedrooms, a full bath, and a bright sunroom with direct access to the backyard. The custom kitchen features expansive granite countertops, smart built-in storage, and abundant natural light with all new main lever windows in 2020—perfect for everyday living and entertaining. Upstairs, you’ll find a private primary bedroom with a closet, built-in dresser, and additional attic storage. Refinished hardwood floors run throughout the first and second levels, complemented by brand new carpet in the partially finished basement. The lower level also includes a laundry area, extra storage, new furnace 2020, currently plumbed for a shower and can easily add a full bath! Enjoy a deep backyard and a detached two-car garage—everything you need in a move-in ready home, including Mason Elementary being your K-4 school for the little ones! This area offers walkability to parks, schools and proximity to Lake St. Clair giving you summer opportunities! BATVAI
Zillow last checked: 8 hours ago
Listing updated: August 05, 2025 at 07:22am
Listed by:
Nicholle Houghtaling 248-764-0614,
Realtors In Michigan,
Emmeline Fowler 206-518-1624,
Realtors In Michigan
Bought with:
Tim Urso, 6501394377
Keller Williams Advantage
Source: Realcomp II,MLS#: 20251011666
Facts & features
Interior
Bedrooms & bathrooms
- Bedrooms: 3
- Bathrooms: 1
- Full bathrooms: 1
Primary bedroom
- Level: Second
- Dimensions: 25 X 12
Bedroom
- Level: Entry
- Dimensions: 12 X 9
Bedroom
- Level: Entry
- Dimensions: 10 X 9
Other
- Level: Entry
Kitchen
- Level: Entry
- Dimensions: 16 X 12
Living room
- Level: Entry
- Dimensions: 16 X 12
Other
- Level: Entry
- Dimensions: 11 X 12
Heating
- Forced Air, Natural Gas
Cooling
- Central Air
Appliances
- Included: Dishwasher, Disposal, Dryer, Free Standing Electric Range, Free Standing Refrigerator, Microwave, Washer
Features
- Basement: Partially Finished
- Has fireplace: No
Interior area
- Total interior livable area: 1,800 sqft
- Finished area above ground: 1,100
- Finished area below ground: 700
Property
Parking
- Total spaces: 2
- Parking features: Two Car Garage, Detached
- Garage spaces: 2
Features
- Levels: One and One Half
- Stories: 1
- Entry location: GroundLevelwSteps
- Patio & porch: Covered, Enclosed, Porch
- Pool features: None
- Fencing: Fenced
Lot
- Size: 6,098 sqft
- Dimensions: 40 x 155
Details
- Parcel number: 40004020051000
- Special conditions: Short Sale No,Standard
Construction
Type & style
- Home type: SingleFamily
- Architectural style: Cape Cod
- Property subtype: Single Family Residence
Materials
- Brick
- Foundation: Basement, Block
- Roof: Asphalt
Condition
- New construction: No
- Year built: 1938
Utilities & green energy
- Sewer: Public Sewer
- Water: Public
Community & neighborhood
Location
- Region: Grosse Pointe Woods
- Subdivision: MEYERING LAND CO HAMPTON-ROSLYN ROAD SUB
Other
Other facts
- Listing agreement: Exclusive Right To Sell
- Listing terms: Cash,Conventional,FHA,Va Loan
Price history
| Date | Event | Price |
|---|---|---|
| 7/28/2025 | Sold | $286,000+4%$159/sqft |
Source: | ||
| 7/14/2025 | Pending sale | $275,000$153/sqft |
Source: | ||
| 7/10/2025 | Listed for sale | $275,000+37.5%$153/sqft |
Source: | ||
| 5/8/2020 | Sold | $200,000-9%$111/sqft |
Source: Public Record Report a problem | ||
| 3/18/2020 | Pending sale | $219,900$122/sqft |
Source: Benjamin Management Group, Inc #219119019 Report a problem | ||
Public tax history
| Year | Property taxes | Tax assessment |
|---|---|---|
| 2025 | -- | $103,200 +13.2% |
| 2024 | -- | $91,200 +6.8% |
| 2023 | -- | $85,400 +6.5% |
Find assessor info on the county website
Neighborhood: 48236
Nearby schools
GreatSchools rating
- 8/10Parcells Middle SchoolGrades: 5-8Distance: 0.4 mi
- 10/10Grosse Pointe North High SchoolGrades: 9-12Distance: 1 mi
- 7/10Ferry Elementary SchoolGrades: K-4Distance: 0.9 mi
Get a cash offer in 3 minutes
Find out how much your home could sell for in as little as 3 minutes with a no-obligation cash offer.
Estimated market value
$296,500

