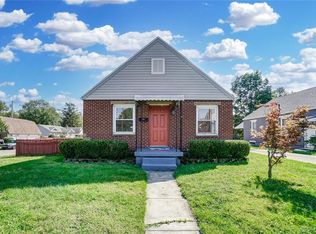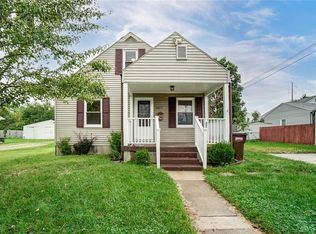Sold for $150,000
$150,000
1624 Patterson Rd, Dayton, OH 45420
2beds
864sqft
Single Family Residence
Built in 1957
5,758.63 Square Feet Lot
$170,600 Zestimate®
$174/sqft
$1,170 Estimated rent
Home value
$170,600
$159,000 - $181,000
$1,170/mo
Zestimate® history
Loading...
Owner options
Explore your selling options
What's special
Occupancy: At Closing. Don't miss out on this charming and classic brick 2 bedroom, 1 bath starter home opportunity! Check out the updates to kitchen and bath fixtures and mechanicals over the years. This home features wonderful hardwood floors throughout. Between the ample cabinets, basement and detached 2 Car 576sf garage, this home has abundant storage to meet everyone's' needs. Disclosure: Timothy M Poppaw is Broker/Trustee. POF and/or Pre-approved buyers only. Property being sold "as is" and potential buyers must thoroughly inspect the property and conduct their own due diligence before making an offer.
Zillow last checked: 8 hours ago
Listing updated: July 03, 2025 at 07:40am
Listed by:
Timothy M Poppaw (937)832-4600,
Neighborhood REALTORS
Bought with:
Tanza Everding, 2020006814
Howard Hanna Real Estate Serv
Source: DABR MLS,MLS#: 926836 Originating MLS: Dayton Area Board of REALTORS
Originating MLS: Dayton Area Board of REALTORS
Facts & features
Interior
Bedrooms & bathrooms
- Bedrooms: 2
- Bathrooms: 1
- Full bathrooms: 1
- Main level bathrooms: 1
Bedroom
- Level: Main
- Dimensions: 13 x 9
Bedroom
- Level: Main
- Dimensions: 11 x 9
Dining room
- Level: Main
- Dimensions: 11 x 8
Kitchen
- Level: Main
- Dimensions: 11 x 7
Living room
- Level: Main
- Dimensions: 19 x 11
Heating
- Forced Air, Natural Gas
Cooling
- Central Air
Appliances
- Included: Gas Water Heater
Features
- Galley Kitchen, Jetted Tub
- Windows: Double Hung, Double Pane Windows
- Basement: Full,Unfinished
- Number of fireplaces: 1
- Fireplace features: One
Interior area
- Total structure area: 864
- Total interior livable area: 864 sqft
Property
Parking
- Total spaces: 2
- Parking features: Detached, Garage, Two Car Garage
- Garage spaces: 2
Features
- Levels: One
- Stories: 1
- Patio & porch: Patio, Porch
- Exterior features: Porch, Patio, Storage
Lot
- Size: 5,758 sqft
- Dimensions: 120' x 32'
Details
- Additional structures: Shed(s)
- Parcel number: R72144020085
- Zoning: Residential
- Zoning description: Residential
Construction
Type & style
- Home type: SingleFamily
- Property subtype: Single Family Residence
Materials
- Brick
Condition
- Year built: 1957
Utilities & green energy
- Water: Public
- Utilities for property: Natural Gas Available, Sewer Available, Water Available
Community & neighborhood
Location
- Region: Dayton
- Subdivision: City/Dayton
Other
Other facts
- Available date: 01/25/2025
- Listing terms: Conventional,FHA,VA Loan
- Ownership: Trust
Price history
| Date | Event | Price |
|---|---|---|
| 7/3/2025 | Sold | $150,000-4.4%$174/sqft |
Source: | ||
| 7/1/2025 | Pending sale | $156,900$182/sqft |
Source: | ||
| 6/2/2025 | Contingent | $156,900$182/sqft |
Source: | ||
| 5/30/2025 | Price change | $156,900-0.6%$182/sqft |
Source: | ||
| 3/13/2025 | Price change | $157,900+1.9%$183/sqft |
Source: | ||
Public tax history
| Year | Property taxes | Tax assessment |
|---|---|---|
| 2024 | $1,710 +0.6% | $39,400 |
| 2023 | $1,701 -13.8% | $39,400 +45% |
| 2022 | $1,973 +0.5% | $27,170 |
Find assessor info on the county website
Neighborhood: Belmont
Nearby schools
GreatSchools rating
- 2/10Eastmont Elementary SchoolGrades: PK-6Distance: 1.7 mi
- 2/10Belmont High SchoolGrades: 7-12Distance: 1.4 mi
Schools provided by the listing agent
- District: Dayton
Source: DABR MLS. This data may not be complete. We recommend contacting the local school district to confirm school assignments for this home.
Get pre-qualified for a loan
At Zillow Home Loans, we can pre-qualify you in as little as 5 minutes with no impact to your credit score.An equal housing lender. NMLS #10287.
Sell for more on Zillow
Get a Zillow Showcase℠ listing at no additional cost and you could sell for .
$170,600
2% more+$3,412
With Zillow Showcase(estimated)$174,012

