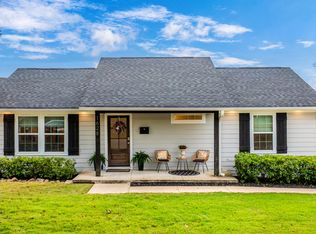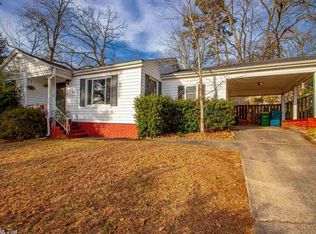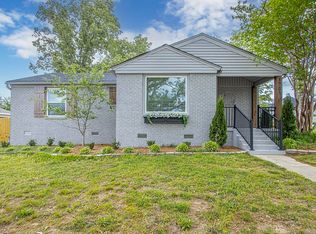Closed
$559,000
1624 Pine Valley Rd, Little Rock, AR 72207
4beds
2,379sqft
Single Family Residence
Built in 1954
10,454.4 Square Feet Lot
$559,200 Zestimate®
$235/sqft
$3,917 Estimated rent
Home value
$559,200
$531,000 - $587,000
$3,917/mo
Zestimate® history
Loading...
Owner options
Explore your selling options
What's special
Location,Location,Location! Move right in to this beautifully renovated home on a large wrap-around lot in the sought after Kingwood neighborhood. Great curb appeal, 9’ ceilings (up and down), Open, light filled and fresh rooms! Great Room w/vaulted ceiling, walls of windows, fireplace and built-ins. You have all you want in this lovely kitchen blending classic character with custom cabinetry, appliance garage, and walk in pantry. Main floor Primary bedroom en-suite boasts His/Hers separate closets, gorgeous tile throughout and double vanity. Upstairs has 3 more large bedrooms and closets, and beautifully appointed bathrooms. Full laundry room, W/D stay. This home is great for entertaining. Fully fenced yard, turf, and some new evergreen landscaping! Off street parking for at least 4 cars, and buyer could even extend fence line to the large side yard for the kids or pets to have even more play space! Baker Park is around the corner and the Heights dining and shopping are minutes away! This home is Turn Key! Fabulous custom drapes, shades, blinds, and TV’s all convey!
Zillow last checked: 8 hours ago
Listing updated: December 04, 2025 at 12:23pm
Listed by:
Tiffany Lindsey 501-765-7233,
Charlotte John Company (Little Rock)
Bought with:
Jennifer Carter, AR
Baxley-Penfield-Moudy Realtors
Source: CARMLS,MLS#: 25039587
Facts & features
Interior
Bedrooms & bathrooms
- Bedrooms: 4
- Bathrooms: 4
- Full bathrooms: 3
- 1/2 bathrooms: 1
Dining room
- Features: Separate Dining Room
Heating
- Natural Gas, Zoned
Cooling
- Electric
Appliances
- Included: Free-Standing Range, Gas Range, Dishwasher, Disposal, Plumbed For Ice Maker, Washer, Dryer, Electric Water Heater
- Laundry: Laundry Room
Features
- Walk-In Closet(s), Built-in Features, Walk-in Shower, Pantry, Primary Bedroom/Main Lv, 3 Bedrooms Same Level
- Flooring: Carpet, Wood, Luxury Vinyl
- Doors: Insulated Doors
- Windows: Window Treatments, Insulated Windows
- Attic: Floored
- Has fireplace: Yes
- Fireplace features: Woodburning-Site-Built, Gas Log
Interior area
- Total structure area: 2,379
- Total interior livable area: 2,379 sqft
Property
Parking
- Total spaces: 4
- Parking features: Parking Pad, Four Car or More
Features
- Levels: Two
- Stories: 2
- Patio & porch: Deck
- Exterior features: Storage
- Fencing: Full,Wood
Lot
- Size: 10,454 sqft
- Features: Level, Corner Lot, Lawn Sprinkler
Details
- Parcel number: 43L0490022600
Construction
Type & style
- Home type: SingleFamily
- Architectural style: Traditional
- Property subtype: Single Family Residence
Materials
- Foundation: Slab, Slab/Crawl Combination
- Roof: Shingle
Condition
- New construction: No
- Year built: 1954
Utilities & green energy
- Electric: Elec-Municipal (+Entergy)
- Gas: Gas-Natural
- Sewer: Public Sewer
- Water: Public
- Utilities for property: Natural Gas Connected
Green energy
- Energy efficient items: Doors
Community & neighborhood
Security
- Security features: Smoke Detector(s), Security System
Location
- Region: Little Rock
- Subdivision: KINGWOOD PLACE
HOA & financial
HOA
- Has HOA: No
Other
Other facts
- Listing terms: Conventional,Cash
- Road surface type: Paved
Price history
| Date | Event | Price |
|---|---|---|
| 12/4/2025 | Sold | $559,000-1.9%$235/sqft |
Source: | ||
| 12/3/2025 | Contingent | $569,900$240/sqft |
Source: | ||
| 10/28/2025 | Price change | $569,900-0.9%$240/sqft |
Source: | ||
| 10/15/2025 | Price change | $575,000-0.8%$242/sqft |
Source: | ||
| 10/2/2025 | Listed for sale | $579,900-3.2%$244/sqft |
Source: | ||
Public tax history
| Year | Property taxes | Tax assessment |
|---|---|---|
| 2024 | $3,079 +2.7% | $51,130 +4.5% |
| 2023 | $2,999 +3.6% | $48,910 +4.8% |
| 2022 | $2,893 +4.8% | $46,690 +5% |
Find assessor info on the county website
Neighborhood: 72207
Nearby schools
GreatSchools rating
- 9/10Jefferson Elementary SchoolGrades: K-5Distance: 0.3 mi
- 6/10Pulaski Heights Middle SchoolGrades: 6-8Distance: 2.6 mi
- 5/10Central High SchoolGrades: 9-12Distance: 4.2 mi

Get pre-qualified for a loan
At Zillow Home Loans, we can pre-qualify you in as little as 5 minutes with no impact to your credit score.An equal housing lender. NMLS #10287.


