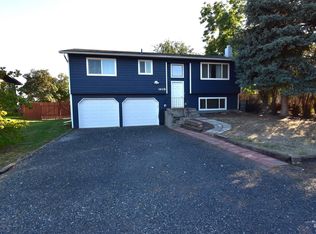Sold
Price Unknown
1624 Ripon Ave, Lewiston, ID 83501
3beds
1baths
2,582sqft
Single Family Residence
Built in 1947
0.71 Acres Lot
$416,400 Zestimate®
$--/sqft
$1,871 Estimated rent
Home value
$416,400
Estimated sales range
Not available
$1,871/mo
Zestimate® history
Loading...
Owner options
Explore your selling options
What's special
Welcome to your dream home in the heart of Lewiston Orchards! This beautiful 3-bedroom, 1-bathroom home offers modern comforts while retaining its original charm. Situated on 0.712 of an acre, this property provides ample room for expansion and includes access to add a shop, making it perfect for hobbyists or those in need of extra storage space. The property also features a barn, ideal for livestock or storage needs. Additionally, there is an additional dwelling unit (440 sq. ft.) with a full bathroom and walk-in closet, offering potential for a guest house, rental income, or a private retreat. Don't miss out on this rare opportunity to own a piece of paradise in Lewiston Orchards. Schedule your showing today!
Zillow last checked: 8 hours ago
Listing updated: May 16, 2024 at 10:04am
Listed by:
Amelia Larsen 208-553-9667,
KW Lewiston
Bought with:
Kylee Dorion
River Cities Real Estate
Source: IMLS,MLS#: 98902380
Facts & features
Interior
Bedrooms & bathrooms
- Bedrooms: 3
- Bathrooms: 1
- Main level bathrooms: 1
- Main level bedrooms: 3
Primary bedroom
- Level: Main
Bedroom 2
- Level: Main
Bedroom 3
- Level: Main
Family room
- Level: Main
Kitchen
- Level: Main
Heating
- Natural Gas
Cooling
- Central Air
Appliances
- Included: Electric Water Heater, Dishwasher, Microwave, Refrigerator, Gas Range
Features
- Walk-In Closet(s), Pantry, Laminate Counters, Number of Baths Main Level: 1
- Flooring: Hardwood
- Has basement: No
- Has fireplace: No
Interior area
- Total structure area: 2,582
- Total interior livable area: 2,582 sqft
- Finished area above ground: 1,517
- Finished area below ground: 0
Property
Parking
- Total spaces: 2
- Parking features: Carport
- Carport spaces: 2
Features
- Levels: Single with Below Grade
- Fencing: Wood
Lot
- Size: 0.71 Acres
- Dimensions: 188 x 165
- Features: 1/2 - .99 AC, Irrigation Available, Auto Sprinkler System
Details
- Additional structures: Barn(s), Sep. Detached Dwelling
- Parcel number: RPL00660020040A
Construction
Type & style
- Home type: SingleFamily
- Property subtype: Single Family Residence
Materials
- Foundation: Slab
- Roof: Composition
Condition
- Year built: 1947
Utilities & green energy
- Water: Public
- Utilities for property: Sewer Connected
Community & neighborhood
Location
- Region: Lewiston
Other
Other facts
- Listing terms: Cash,Conventional,FHA,USDA Loan,VA Loan
- Ownership: Fee Simple
Price history
Price history is unavailable.
Public tax history
| Year | Property taxes | Tax assessment |
|---|---|---|
| 2025 | $2,607 +0.1% | $406,135 +38.1% |
| 2024 | $2,606 -3.5% | $294,007 +2% |
| 2023 | $2,699 +9.4% | $288,161 +2.5% |
Find assessor info on the county website
Neighborhood: 83501
Nearby schools
GreatSchools rating
- 7/10Orchards Elementary SchoolGrades: K-5Distance: 1.4 mi
- 7/10Sacajawea Junior High SchoolGrades: 6-8Distance: 1.3 mi
- 5/10Lewiston Senior High SchoolGrades: 9-12Distance: 2.1 mi
Schools provided by the listing agent
- Elementary: Camelot
- Middle: Sacajawea
- High: Lewiston
- District: Lewiston Independent School District #1
Source: IMLS. This data may not be complete. We recommend contacting the local school district to confirm school assignments for this home.
