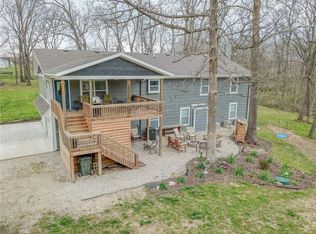Sold
Price Unknown
1624 SW 600th Rd, Holden, MO 64040
5beds
4,226sqft
Single Family Residence
Built in 2007
16.31 Acres Lot
$688,500 Zestimate®
$--/sqft
$3,774 Estimated rent
Home value
$688,500
$530,000 - $895,000
$3,774/mo
Zestimate® history
Loading...
Owner options
Explore your selling options
What's special
This 5-bedroom, 3 full bath, 2 half bath home, with 2 more non-conforming bedrooms is a MUST SEE. Custom kitchen cabinets, WALK THRU PANTRY Offers Plenty of Storage Space w/Room for Extra Refrigerator or Deep Freezer. Central Vac! Master is on the main level as well as laundry room, huge walk in closest and master bath. 3 more bedrooms upstairs with a huge bonus room above the garage. Basement is finished with a wet bar and living room and another bedroom with full bathroom. Sliding door steps out onto the concrete patio and 20x40 inground pool with heater. Two car detached garage as well as another barn for you horse lovers, with 2 turn outs. Stocked pond with 2 more bait ponds below it. Kids place house out by the pond. All this setting on 16.3 acres. OWNER AGENT.
Zillow last checked: 8 hours ago
Listing updated: February 28, 2025 at 01:58pm
Listing Provided by:
Kyle Sexton 816-517-5529,
Blue Bird Real Estate Holden,
Bought with:
Jessica Levsen Hussey, 2006018623
Expert Realty LLC.
Source: Heartland MLS as distributed by MLS GRID,MLS#: 2522090
Facts & features
Interior
Bedrooms & bathrooms
- Bedrooms: 5
- Bathrooms: 5
- Full bathrooms: 3
- 1/2 bathrooms: 2
Dining room
- Description: Formal,Kit/Dining Combo
Heating
- Forced Air, Heat Pump
Cooling
- Electric
Appliances
- Included: Dishwasher, Disposal, Microwave, Built-In Electric Oven, Stainless Steel Appliance(s), Water Softener
- Laundry: Main Level
Features
- Ceiling Fan(s), Custom Cabinets, Pantry, Stained Cabinets, Wet Bar
- Flooring: Carpet, Ceramic Tile, Wood
- Windows: Thermal Windows
- Basement: Concrete,Finished
- Number of fireplaces: 1
- Fireplace features: Electric, Living Room
Interior area
- Total structure area: 4,226
- Total interior livable area: 4,226 sqft
- Finished area above ground: 3,226
- Finished area below ground: 1,000
Property
Parking
- Total spaces: 2
- Parking features: Attached, Detached
- Attached garage spaces: 2
Features
- Patio & porch: Screened
- Has private pool: Yes
- Pool features: In Ground
- Spa features: Bath
- Fencing: Metal
- Waterfront features: Pond
Lot
- Size: 16.31 Acres
- Features: Acreage
Details
- Additional structures: Garage(s), Outbuilding
- Parcel number: 17903000000000102
- Horses can be raised: Yes
- Horse amenities: Boarding Facilities
Construction
Type & style
- Home type: SingleFamily
- Property subtype: Single Family Residence
Materials
- Brick Veneer, Wood Siding
- Roof: Composition
Condition
- Year built: 2007
Utilities & green energy
- Sewer: Septic Tank
- Water: Rural
Community & neighborhood
Security
- Security features: Security System
Location
- Region: Holden
- Subdivision: None
HOA & financial
HOA
- Has HOA: No
Other
Other facts
- Listing terms: Cash,Conventional,FHA,VA Loan
- Ownership: Other
- Road surface type: Gravel
Price history
| Date | Event | Price |
|---|---|---|
| 2/28/2025 | Sold | -- |
Source: | ||
| 1/28/2025 | Contingent | $679,900$161/sqft |
Source: | ||
| 1/25/2025 | Listed for sale | $679,900+94.8%$161/sqft |
Source: | ||
| 4/5/2018 | Sold | -- |
Source: | ||
| 10/26/2017 | Listed for sale | $349,000$83/sqft |
Source: Cynda Sells Realty Group L L C #2076790 Report a problem | ||
Public tax history
| Year | Property taxes | Tax assessment |
|---|---|---|
| 2024 | $2,593 | $42,101 |
| 2023 | -- | $42,101 +4.2% |
| 2022 | -- | $40,404 |
Find assessor info on the county website
Neighborhood: 64040
Nearby schools
GreatSchools rating
- 6/10Holden Elementary SchoolGrades: PK-5Distance: 3.8 mi
- 3/10Holden Middle SchoolGrades: 6-8Distance: 4 mi
- 4/10Holden High SchoolGrades: 9-12Distance: 3.9 mi
