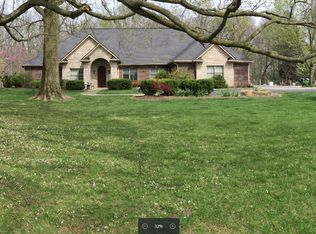Sold
$385,000
16240 Cherry Tree Rd, Noblesville, IN 46062
2beds
2,392sqft
Residential, Single Family Residence
Built in 1946
2.25 Acres Lot
$390,700 Zestimate®
$161/sqft
$2,317 Estimated rent
Home value
$390,700
$367,000 - $414,000
$2,317/mo
Zestimate® history
Loading...
Owner options
Explore your selling options
What's special
Discover a secluded oasis within city limits at this captivating acreage property. Nestled behind a front gate, privacy abounds amidst lush, meticulously maintained landscaping. This charming residence features two bedrooms and one-and-a-half bathrooms, complemented by a full basement (ready for your personal touch) with an inviting office space. This home seamlessly integrates modern convenience with comfort. CAT6 hardwiring for seamless connectivity and high-speed internet access, "Smart" lights for enhanced energy efficiency, and hardwired for exterior cameras enhancing security. Freshly painted interiors highlight great living space, perfect for relaxation or entertaining guests. Indulge in modern comfort and functionality with this updated city acreage retreat. Recent enhancements go beyond aesthetics, ensuring both convenience and peace of mind. Updates include a Tankless water heater for endless hot water on demand, New well tank to optimize water supply efficiency, Dosing tank alarm for proactive monitoring and maintenance, whole house filter, Reverse osmosis system for pure drinking water straight from the tap, State-of-the-art septic system, enhancing waste management, Dual softeners for premium water quality throughout, Upgraded electrical box with capacity for additional panel expansion, 4year roof w/Gutter guards to protect against debris and minimize maintenance. These thoughtful updates elevate daily living, ensuring a blend of modern technology with the serene charm of beautifully landscaped surroundings. New expansive driveway adds a ton of extra parking space or the space you need for that epic basketball game. After that, enjoy some relaxing time in your Hot Tub! Experience the best of both worlds with this rare offering-a serene retreat offering privacy, yet conveniently located near dining, shopping, and retail amenities.
Zillow last checked: 8 hours ago
Listing updated: August 29, 2024 at 05:55pm
Listing Provided by:
Wendy Gillespie 317-698-0229,
F.C. Tucker Company
Bought with:
Alexis Alvey
The Brokerage Company of Indiana
Source: MIBOR as distributed by MLS GRID,MLS#: 21993508
Facts & features
Interior
Bedrooms & bathrooms
- Bedrooms: 2
- Bathrooms: 2
- Full bathrooms: 1
- 1/2 bathrooms: 1
- Main level bathrooms: 2
- Main level bedrooms: 2
Primary bedroom
- Features: Carpet
- Level: Main
- Area: 180 Square Feet
- Dimensions: 15x12
Bedroom 2
- Features: Laminate
- Level: Main
- Area: 63 Square Feet
- Dimensions: 9x7
Dining room
- Features: Laminate
- Level: Main
- Area: 154 Square Feet
- Dimensions: 14x11
Great room
- Features: Laminate
- Level: Main
- Area: 253 Square Feet
- Dimensions: 23x11
Kitchen
- Features: Laminate
- Level: Main
- Area: 143 Square Feet
- Dimensions: 13x11
Laundry
- Features: Laminate
- Level: Main
- Area: 77 Square Feet
- Dimensions: 11x7
Heating
- Forced Air, Propane
Cooling
- Has cooling: Yes
Appliances
- Included: Dishwasher, Dryer, Disposal, MicroHood, Gas Oven, Washer, Electric Water Heater, Water Softener Owned
- Laundry: Main Level
Features
- Ceiling Fan(s), High Speed Internet, Pantry
- Windows: Wood Work Painted
- Basement: Daylight,Finished,Storage Space
- Number of fireplaces: 1
- Fireplace features: Basement, Masonry
Interior area
- Total structure area: 2,392
- Total interior livable area: 2,392 sqft
- Finished area below ground: 1,196
Property
Parking
- Total spaces: 1
- Parking features: Attached
- Attached garage spaces: 1
- Details: Garage Parking Other(Garage Door Opener)
Features
- Levels: One
- Stories: 1
- Patio & porch: Patio
Lot
- Size: 2.25 Acres
- Features: Not In Subdivision, Mature Trees, Wooded
Details
- Additional parcels included: Acreage .83, Section 11, Township 18, Range 4
- Parcel number: 291011000011000012
- Horse amenities: None
Construction
Type & style
- Home type: SingleFamily
- Architectural style: Ranch,Traditional
- Property subtype: Residential, Single Family Residence
Materials
- Wood With Stone
- Foundation: Block
Condition
- New construction: No
- Year built: 1946
Utilities & green energy
- Sewer: Septic Tank
- Water: Private Well, Well
- Utilities for property: Electricity Connected
Community & neighborhood
Location
- Region: Noblesville
- Subdivision: No Subdivision
Price history
| Date | Event | Price |
|---|---|---|
| 8/28/2024 | Sold | $385,000-9.4%$161/sqft |
Source: | ||
| 8/20/2024 | Pending sale | $425,000$178/sqft |
Source: | ||
| 8/5/2024 | Listed for sale | $425,000+120.2%$178/sqft |
Source: | ||
| 9/26/2014 | Sold | $193,000-1%$81/sqft |
Source: | ||
| 9/3/2014 | Pending sale | $194,900$81/sqft |
Source: Indy Metro Northeast dba Keller Williams Realty #21307986 Report a problem | ||
Public tax history
| Year | Property taxes | Tax assessment |
|---|---|---|
| 2024 | $2,021 +11.5% | $224,900 |
| 2023 | $1,812 +14.1% | $224,900 +14.5% |
| 2022 | $1,588 +3.3% | $196,500 +12.9% |
Find assessor info on the county website
Neighborhood: 46062
Nearby schools
GreatSchools rating
- 7/10Noble Crossing Elementary SchoolGrades: PK-5Distance: 1.9 mi
- 8/10Noblesville West Middle SchoolGrades: 6-8Distance: 3.8 mi
- 10/10Noblesville High SchoolGrades: 9-12Distance: 3.2 mi
Schools provided by the listing agent
- Elementary: Noble Crossing Elementary School
- Middle: Noblesville West Middle School
- High: Noblesville High School
Source: MIBOR as distributed by MLS GRID. This data may not be complete. We recommend contacting the local school district to confirm school assignments for this home.
Get a cash offer in 3 minutes
Find out how much your home could sell for in as little as 3 minutes with a no-obligation cash offer.
Estimated market value
$390,700
