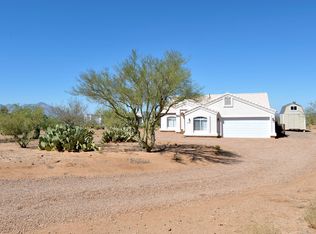Price Improvement!!Great Value! Huge Custom Territorial home situated in Diamond Bell Ranch in the Sierrita Mountain Foothills.Great Room, SS Kitchen Appliances, Hickory Cabinets, Dining Area. Large rm can be used as an entertainment center, art room, etc.. There is one more room an office or playroom. Three bedroom split floor plan. MBR Suite has large bath w/jetted tub, snail shower, FPL opens out to patio. Jack & Jill bathroom shares bath and shower. Large block wall creates a beautiful landscaped backyard. Length-of-the-house shaded patio, 2 A/C heat units, tank less water heaters. Two oversized garages, one a 2 car garage with extra storage rooms. the other is an additional 900 Sq. ft. garage which has high ceilings, 3/4 bath, A/C/heater , separate entrance. Gorgeous view
This property is off market, which means it's not currently listed for sale or rent on Zillow. This may be different from what's available on other websites or public sources.
