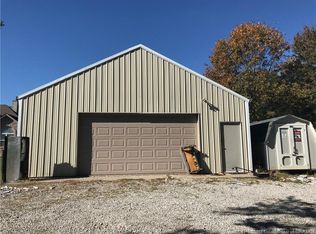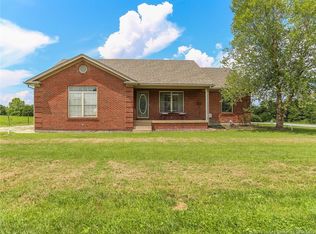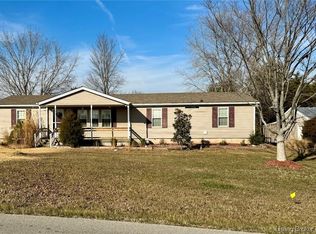Sold
$435,000
1625 Crone Rd, Memphis, IN 47143
3beds
2,159sqft
Residential, Single Family Residence
Built in 2009
2.15 Acres Lot
$435,100 Zestimate®
$201/sqft
$2,354 Estimated rent
Home value
$435,100
$405,000 - $470,000
$2,354/mo
Zestimate® history
Loading...
Owner options
Explore your selling options
What's special
Enjoy peace and quiet in this gorgeous home situated on 2.15 partially wooded acres in a scenic rural setting. Split bedroom (3) ranch with 1964 sq.ft., built in 2009. Open concept with many custom built features and upgrades. Tray ceilings, custom cabinets, vaulted ceilings, Custom walk-in closet (MBR), Sunroom, Natural gas furnace (3 years old), new sump pump, A/C unit only 2 years old, Refrigerator and Freezer in garage stay, all TVs stay, Granite countertops, and many other amenities. 36x12 ft back deck. 28ft above ground pool. 2 storage buildings.
Zillow last checked: 8 hours ago
Listing updated: December 24, 2025 at 11:01am
Listing Provided by:
Kirk Bennett 312-972-6663,
Byowner.com
Bought with:
Non-BLC Member
MIBOR REALTOR® Association
Source: MIBOR as distributed by MLS GRID,MLS#: 22034665
Facts & features
Interior
Bedrooms & bathrooms
- Bedrooms: 3
- Bathrooms: 2
- Full bathrooms: 2
- Main level bathrooms: 2
- Main level bedrooms: 3
Primary bedroom
- Level: Main
- Area: 294 Square Feet
- Dimensions: 21 x 14
Bedroom 2
- Level: Main
- Area: 90 Square Feet
- Dimensions: 10 x 9
Bedroom 3
- Level: Main
- Area: 90 Square Feet
- Dimensions: 10 x 9
Dining room
- Level: Main
- Area: 144 Square Feet
- Dimensions: 12 x 12
Kitchen
- Level: Main
- Area: 80 Square Feet
- Dimensions: 10 x 8
Living room
- Level: Main
- Area: 180 Square Feet
- Dimensions: 15 x 12
Heating
- Forced Air, Natural Gas
Cooling
- Central Air
Appliances
- Included: Gas Cooktop, Dishwasher, Dryer, Microwave, Gas Oven, Refrigerator, Bar Fridge, Washer
Features
- Breakfast Bar, Built-in Features, Vaulted Ceiling(s), Entrance Foyer, Ceiling Fan(s), Pantry, Walk-In Closet(s), Wet Bar
- Has basement: No
- Number of fireplaces: 1
- Fireplace features: Living Room, Wood Burning
Interior area
- Total structure area: 2,159
- Total interior livable area: 2,159 sqft
Property
Parking
- Total spaces: 2
- Parking features: Attached
- Attached garage spaces: 2
Features
- Levels: One
- Stories: 1
- Patio & porch: Deck
- Pool features: Above Ground
Lot
- Size: 2.15 Acres
- Features: Mature Trees
Details
- Additional structures: Storage
- Parcel number: 101021800079000032
- Special conditions: As Is
- Horse amenities: None
Construction
Type & style
- Home type: SingleFamily
- Architectural style: Ranch
- Property subtype: Residential, Single Family Residence
Materials
- Brick
- Foundation: Block
Condition
- New construction: No
- Year built: 2009
Utilities & green energy
- Water: Public
Community & neighborhood
Location
- Region: Memphis
- Subdivision: No Subdivision
Price history
| Date | Event | Price |
|---|---|---|
| 12/22/2025 | Sold | $435,000$201/sqft |
Source: | ||
| 9/23/2025 | Pending sale | $435,000$201/sqft |
Source: | ||
| 6/2/2025 | Listed for sale | $435,000$201/sqft |
Source: | ||
| 5/22/2025 | Pending sale | $435,000$201/sqft |
Source: | ||
| 4/24/2025 | Listed for sale | $435,000+77.6%$201/sqft |
Source: | ||
Public tax history
| Year | Property taxes | Tax assessment |
|---|---|---|
| 2024 | $2,613 +28.9% | $342,400 -1.9% |
| 2023 | $2,027 +9.1% | $349,100 +9.3% |
| 2022 | $1,858 +5.8% | $319,400 +13.5% |
Find assessor info on the county website
Neighborhood: 47143
Nearby schools
GreatSchools rating
- 5/10Henryville Elementary SchoolGrades: PK-6Distance: 4.8 mi
- 4/10Henryville Jr & Sr High SchoolGrades: 7-12Distance: 4.9 mi
Schools provided by the listing agent
- Elementary: William W Borden Elementary School
- High: Henryville Jr & Sr High School
Source: MIBOR as distributed by MLS GRID. This data may not be complete. We recommend contacting the local school district to confirm school assignments for this home.

Get pre-qualified for a loan
At Zillow Home Loans, we can pre-qualify you in as little as 5 minutes with no impact to your credit score.An equal housing lender. NMLS #10287.


