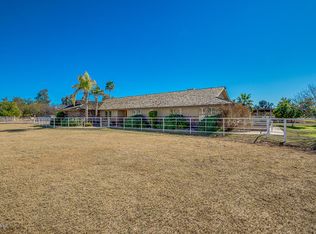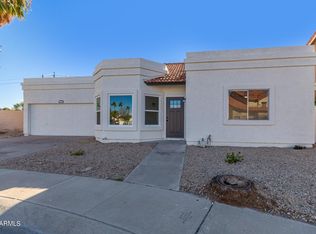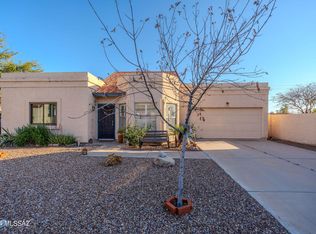Sold for $1,650,000
$1,650,000
1625 E Pecos Rd, Chandler, AZ 85225
4beds
3baths
3,428sqft
SingleFamily
Built in 1999
4.09 Acres Lot
$1,524,900 Zestimate®
$481/sqft
$3,522 Estimated rent
Home value
$1,524,900
$1.34M - $1.74M
$3,522/mo
Zestimate® history
Loading...
Owner options
Explore your selling options
What's special
1625 E Pecos Rd, Chandler, AZ 85225 is a single family home that contains 3,428 sq ft and was built in 1999. It contains 4 bedrooms and 3 bathrooms. This home last sold for $1,650,000 in March 2024.
The Zestimate for this house is $1,524,900. The Rent Zestimate for this home is $3,522/mo.
Facts & features
Interior
Bedrooms & bathrooms
- Bedrooms: 4
- Bathrooms: 3
Heating
- Other, Electric
Appliances
- Included: Dishwasher, Dryer, Microwave, Range / Oven, Refrigerator, Washer
- Laundry: Dryer Included, Washer Included, Inside Laundry
Features
- Flooring: Tile, Carpet
- Has fireplace: Yes
Interior area
- Total interior livable area: 3,428 sqft
Property
Parking
- Total spaces: 9
- Parking features: Garage - Attached
Features
- Exterior features: Stone, Stucco
- Has spa: Yes
- Fencing: Block, See Remarks, Other, Wrought Iron
Lot
- Size: 4.09 Acres
Details
- Parcel number: 30329021L
Construction
Type & style
- Home type: SingleFamily
Materials
- steel
- Roof: Other
Condition
- Year built: 1999
Utilities & green energy
- Sewer: Septic, Sewer - Available
- Utilities for property: SRP
Community & neighborhood
Location
- Region: Chandler
Other
Other facts
- Ownership: Fee Simple
- Additional Bedroom: Mstr Bdr Walkin Clst, Other Bdrm Split, Separate Bdrm Exit
- Architecture: Ranch
- Cooling: Refrigeration, Ceiling Fan(s)
- Dining Area: Breakfast Bar, Eat-in Kitchen, Formal
- Exterior Features: Covered Patio(s), Patio, Storage Shed(s)
- Features: Intercom, Soft Water Loop, Vaulted Ceiling(s), Water Softener Lease, Other (See Remarks)
- Fireplace: 1 Fireplace, Fireplace Living Rm
- Heating: Electric Heat
- Kitchen Features: Kitchen Island, Dishwasher, Disposal, Refrigerator, Pantry, Granite Countertops, Wall Oven(s), Built-in Microwave, Range/Oven Elec, Cook Top Elec, Walk-in Pantry
- Master Bathroom: Double Sinks, Full Bth Master Bdrm
- Other Rooms: Separate Workshop, Bonus/Game Room
- Parking: Attch'd Gar Cabinets, Electric Door Opener, Extnded Lngth Garage, Over Height Garage, Separate Strge Area, Side Vehicle Entry, RV Parking, RV Gate, RV Garage, Dir Entry frm Garage
- Pool - Private: Pool - Private, Diving Pool
- Property Description: North/South Exposure, Alley
- Roofing: Shake
- Sewer: Septic, Sewer - Available
- Spa: Spa - Private, Spa - Heated
- Utilities: SRP
- Water: City Water
- Source of SqFt: County Assessor
- Laundry: Dryer Included, Washer Included, Inside Laundry
- Construction: Frame - Wood
- Const - Finish: Stucco, Painted, Stone
- Association Fee Incl: No Fees
- Technology: 3+ Exist Tele Lines, HighSpd Intrnt Aval, Pre-Wire Sat Dish
- Complex Feature: Horse Facility, Biking/Walking Path
- Services: City Services
- Flooring: Carpet, Tile
- Add'l Property Use: Res/Business Use Ok, Ranch/Farm
- Fencing: Block, See Remarks, Other, Wrought Iron
- Source Apx Lot SqFt: County Assessor
- Accessibility Feat.: Zero-Grade Entry, Hallways 36in+ Wide
- Basement Description: Finished, Full, Walkout
- Landscaping: Grass Back, Grass Front, Irrigation Back, Irrigation Front
- Tax Municipality: Chandler
- Exterior Stories: 1
- Status - Contingent: UCB (Under Contract-Backups)
- New Financing: Cash, Conventional
- Master Bedroom: Split
- Dwelling Styles: Detached
- Basement: Basement Y/N: Y
- Separate Den/Office: Sep Den/Office Y/N: Y
- High School: Chandler High School
- Horses: Y
- Horses_2: Tack Room, Auto Water, Barn, Bridle Path Access, Stall, Commercial Board
- Windows: Dual Pane, Low-E
- Association & Fees: Cap Impv/Impt Fee$/%: %
- Plumbing: Recirculation Pump, Electric Hot Wtr Htr
- Association & Fees: Cap Impv/ImptFee2$/%: $
- Pool: Private Only
- Tax Year: 2019
- Ownership: Fee Simple
Price history
| Date | Event | Price |
|---|---|---|
| 3/6/2024 | Sold | $1,650,000+26.9%$481/sqft |
Source: Public Record Report a problem | ||
| 12/24/2020 | Sold | $1,300,000-4.1%$379/sqft |
Source: | ||
| 11/21/2020 | Listed for sale | $1,355,000$395/sqft |
Source: Russ Lyon Sotheby's International Realty #6081459 Report a problem | ||
| 11/19/2020 | Pending sale | $1,355,000$395/sqft |
Source: Russ Lyon Sotheby's International Realty #6081459 Report a problem | ||
| 8/11/2020 | Price change | $1,355,000-1%$395/sqft |
Source: Russ Lyon Sotheby's International Realty #6081459 Report a problem | ||
Public tax history
| Year | Property taxes | Tax assessment |
|---|---|---|
| 2025 | $813 +1.4% | $17,180 -2.6% |
| 2024 | $802 +2.1% | $17,630 +85.2% |
| 2023 | $785 +3% | $9,522 -11.8% |
Find assessor info on the county website
Neighborhood: 85225
Nearby schools
GreatSchools rating
- 7/10Chandler Traditional Academy-HumphreyGrades: PK-6Distance: 1.1 mi
- 8/10Santan Junior High SchoolGrades: 7-8Distance: 3.9 mi
- 10/10Perry High SchoolGrades: 8-12Distance: 4.2 mi
Schools provided by the listing agent
- Elementary: Rudy G Bologna Elementary
- Middle: Willis Junior High School
- High: Chandler High School
- District: Chandler Unified District (080)
Source: The MLS. This data may not be complete. We recommend contacting the local school district to confirm school assignments for this home.
Get a cash offer in 3 minutes
Find out how much your home could sell for in as little as 3 minutes with a no-obligation cash offer.
Estimated market value
$1,524,900


