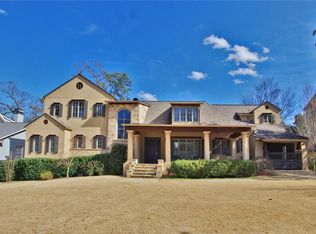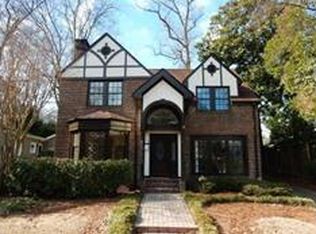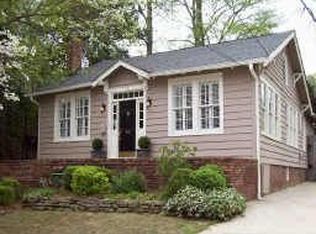This signature mountain-style luxury home boasts 6 bedrooms (2 primary bedrooms), 7.5 baths, living rooms on all three levels, three porches, and approx 2000 sq. ft. of finished outdoor living space. Hollywood A-Listers keep wanting to rent it! Diamond patterned coffered ceilings, cherry paneled library, marble & onyx inlay flooring, wine cellar, home gym, steam shower, whole house Sonos audio, elevator shaft, 3-car garage, 5 fireplaces, heated saltwater pool & hot tub, outdoor kitchen, and more! A perfect balance between grand, warm, and inviting.
This property is off market, which means it's not currently listed for sale or rent on Zillow. This may be different from what's available on other websites or public sources.


