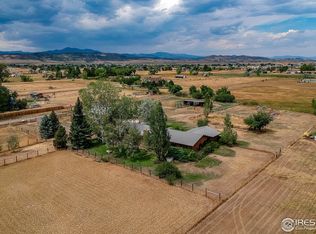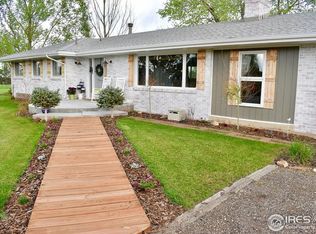Sold for $890,000
$890,000
1625 Green Ridge Rd, Berthoud, CO 80513
3beds
3,426sqft
Single Family Residence
Built in 1995
1.94 Acres Lot
$857,500 Zestimate®
$260/sqft
$3,565 Estimated rent
Home value
$857,500
$763,000 - $952,000
$3,565/mo
Zestimate® history
Loading...
Owner options
Explore your selling options
What's special
Welcome to this inviting 3-bedroom, 3-bathroom home nestled on a peaceful 1.94-acre lot with stunning mountain views. This property delivers the perfect balance of modern comfort and rustic charm - an ideal retreat for those seeking space, privacy, and the freedom of wide-open living. Step inside and be welcomed by soaring vaulted ceilings and an open, flowing layout that feels both spacious and cozy. The heart of the home features a multi-sided gas fireplace, creating a warm ambiance that's shared between the living room and dining area - perfect for relaxing evenings or entertaining guests in style. Downstairs, a large unfinished basement provides the opportunity to expand your living space - whether you envision a home gym, additional bedrooms, a media room, or a personalized retreat. Outside, this property truly shines with apple trees and a well-built chicken coop creating an authentic country atmosphere. Car enthusiasts, DIYers, or small business owners will be thrilled with the massive 1,656-square-foot outbuilding, designed to house up to 6 vehicles. There's plenty of space for boats, RVs, ATVs, or a dedicated workshop - ideal for a craftsman, artist, or hobbyist looking for room to work and store equipment. With plenty of room for gardening, play, or future expansion, the property is a true blank canvas - all framed by breathtaking views of Colorado's iconic mountain peaks. Located just minutes from Highway 287 and Downtown Berthoud, you'll enjoy quick access to local shops, dining, schools, and more, all while savoring the peace and quiet of rural living. Don't miss this opportunity to make your dream of Colorado country living a reality.
Zillow last checked: 8 hours ago
Listing updated: October 29, 2025 at 07:11pm
Listed by:
Janice Ververs 9703087782,
RE/MAX Alliance-Loveland,
Ariel Ververs 970-308-4892,
RE/MAX Alliance-Loveland
Bought with:
Matthew DenBleyker, 40037421
Brighton Mortgage & Realty
Source: IRES,MLS#: 1036702
Facts & features
Interior
Bedrooms & bathrooms
- Bedrooms: 3
- Bathrooms: 3
- Full bathrooms: 2
- 1/2 bathrooms: 1
- Main level bathrooms: 2
Primary bedroom
- Description: Carpet
- Features: Full Primary Bath, Tub+Shower Primary, Luxury Features Primary Bath
- Level: Main
- Area: 252 Square Feet
- Dimensions: 18 x 14
Bedroom 2
- Description: Carpet
- Level: Upper
- Area: 182 Square Feet
- Dimensions: 14 x 13
Bedroom 3
- Description: Carpet
- Level: Upper
- Area: 143 Square Feet
- Dimensions: 13 x 11
Dining room
- Description: Carpet
- Level: Main
- Area: 182 Square Feet
- Dimensions: 14 x 13
Kitchen
- Description: Tile
- Level: Main
- Area: 143 Square Feet
- Dimensions: 13 x 11
Laundry
- Description: Tile
- Level: Main
- Area: 50 Square Feet
- Dimensions: 5 x 10
Living room
- Description: Carpet
- Level: Main
- Area: 484 Square Feet
- Dimensions: 22 x 22
Heating
- Forced Air
Cooling
- Central Air, Ceiling Fan(s), Whole House Fan
Appliances
- Included: Electric Range, Dishwasher, Refrigerator, Washer, Dryer, Disposal
- Laundry: Washer/Dryer Hookup
Features
- Eat-in Kitchen, Separate Dining Room, Cathedral Ceiling(s), Workshop, Walk-In Closet(s), High Ceilings
- Windows: Window Coverings
- Basement: Full,Unfinished
- Has fireplace: Yes
- Fireplace features: Gas, Multi-Sided, Living Room, Kitchen
Interior area
- Total structure area: 3,359
- Total interior livable area: 3,426 sqft
- Finished area above ground: 1,941
- Finished area below ground: 1,418
Property
Parking
- Total spaces: 2
- Parking features: Garage Door Opener, RV Access/Parking, Oversized
- Attached garage spaces: 2
- Details: Attached
Accessibility
- Accessibility features: Level Lot, Level Drive, Low Carpet, Main Floor Bath, Accessible Bedroom, Main Level Laundry
Features
- Levels: Two
- Stories: 2
- Patio & porch: Patio
- Exterior features: Balcony
- Spa features: Bath
- Fencing: Dog Run/Kennel
- Has view: Yes
- View description: Hills
Lot
- Size: 1.94 Acres
- Features: Corner Lot, Wooded, Deciduous Trees, Level, Paved, Water Rights Included
Details
- Additional structures: Storage, Outbuilding
- Parcel number: R0334634
- Zoning: FA1
- Special conditions: Private Owner
- Horses can be raised: Yes
- Horse amenities: Horse(s) Allowed
Construction
Type & style
- Home type: SingleFamily
- Architectural style: Contemporary
- Property subtype: Single Family Residence
Materials
- Frame, Stone, Metal Siding
- Roof: Composition
Condition
- New construction: No
- Year built: 1995
Utilities & green energy
- Electric: PVREA
- Gas: Xcel
- Sewer: Septic Tank
- Water: City
- Utilities for property: Natural Gas Available, Electricity Available, High Speed Avail
Community & neighborhood
Security
- Security features: Fire Alarm
Location
- Region: Berthoud
- Subdivision: Arleigh Acres
HOA & financial
HOA
- Has HOA: Yes
- HOA fee: $250 annually
- Association name: Arleigh Acres Homeowners Assoc
- Association phone: 303-776-1999
Other
Other facts
- Listing terms: Cash,Conventional,FHA,VA Loan
- Road surface type: Gravel, Asphalt
Price history
| Date | Event | Price |
|---|---|---|
| 7/17/2025 | Sold | $890,000-0.6%$260/sqft |
Source: | ||
| 6/17/2025 | Pending sale | $895,000$261/sqft |
Source: | ||
| 6/13/2025 | Listed for sale | $895,000$261/sqft |
Source: | ||
Public tax history
| Year | Property taxes | Tax assessment |
|---|---|---|
| 2024 | $4,138 +25.5% | $59,838 -1% |
| 2023 | $3,298 -2.7% | $60,418 +33.7% |
| 2022 | $3,390 +24% | $45,189 +14.9% |
Find assessor info on the county website
Neighborhood: 80513
Nearby schools
GreatSchools rating
- 7/10Berthoud Elementary SchoolGrades: PK-5Distance: 4.5 mi
- 5/10Turner Middle SchoolGrades: 6-8Distance: 4.1 mi
- 7/10Berthoud High SchoolGrades: 9-12Distance: 3.8 mi
Schools provided by the listing agent
- Elementary: Berthoud
- Middle: Turner
- High: Berthoud
Source: IRES. This data may not be complete. We recommend contacting the local school district to confirm school assignments for this home.
Get a cash offer in 3 minutes
Find out how much your home could sell for in as little as 3 minutes with a no-obligation cash offer.
Estimated market value$857,500
Get a cash offer in 3 minutes
Find out how much your home could sell for in as little as 3 minutes with a no-obligation cash offer.
Estimated market value
$857,500

