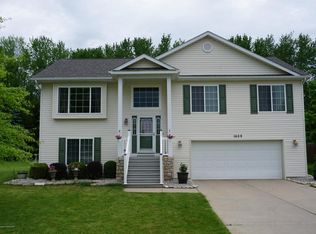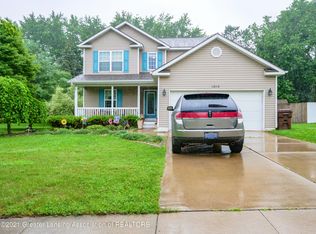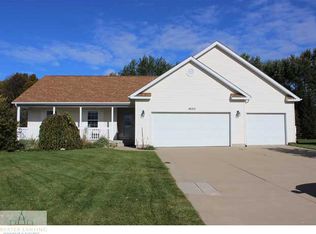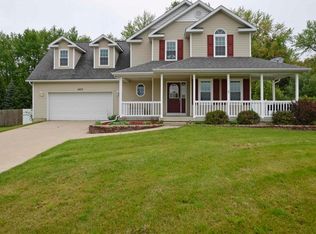Sold for $439,000
$439,000
1625 Gunn Rd, Holt, MI 48842
3beds
1,825sqft
Single Family Residence
Built in 1996
3 Acres Lot
$471,300 Zestimate®
$241/sqft
$2,360 Estimated rent
Home value
$471,300
Estimated sales range
Not available
$2,360/mo
Zestimate® history
Loading...
Owner options
Explore your selling options
What's special
Wonderful ranch on 3 amazing partially wooded acres! Stunning views of nature's best! Beautifully remodeled & quality throughout! Open floor plan & high ceilings! Huge living room w/gas fireplace & double doors leading to large newer deck! Fabulous newer kitchen w/granite countertops, built-in gas stove, stainless steel appliances & numerous cabinets! Spacious primary suite w/updated bathroom featuring, double vanity, glass surround walk-in shower plus walk-in closet! Two additional bedrooms and main bathroom! Updated light fixtures & ceiling fans! Newer flooring throughout; hardwood, carpet & tile! Interior painted, beautiful wood trim & high ceilings! Multiple insulated windows to enjoy the gorgeous views! Full basement w/egress windows & high ceiling! Relax on the deck or in the hot tub while soaking up the sun in this serene atmosphere! Long private driveway to 2.5 car garage plus oversized shed and concrete pad for extra parking! Security system & much more! Great location! Country living, with City convenience! Close to MSU!
Zillow last checked: 8 hours ago
Listing updated: April 23, 2025 at 10:43am
Listed by:
Rochelle R. Ridgell 517-490-6231,
RE/MAX Real Estate Professionals
Source: Greater Lansing AOR,MLS#: 287263
Facts & features
Interior
Bedrooms & bathrooms
- Bedrooms: 3
- Bathrooms: 2
- Full bathrooms: 2
Primary bedroom
- Level: First
- Area: 208 Square Feet
- Dimensions: 16 x 13
Bedroom 2
- Level: First
- Area: 182 Square Feet
- Dimensions: 14 x 13
Bedroom 3
- Level: First
- Area: 130 Square Feet
- Dimensions: 13 x 10
Dining room
- Level: First
- Area: 182 Square Feet
- Dimensions: 14 x 13
Kitchen
- Level: First
- Area: 182 Square Feet
- Dimensions: 14 x 13
Living room
- Level: First
- Area: 273 Square Feet
- Dimensions: 21 x 13
Heating
- Forced Air
Cooling
- Central Air
Appliances
- Included: Disposal, Stainless Steel Appliance(s), Water Heater, Refrigerator, Dishwasher, Built-In Gas Oven, Built-In Gas Range
- Laundry: In Basement, Sink
Features
- Ceiling Fan(s), Crown Molding, Double Vanity, Eat-in Kitchen, Granite Counters, High Ceilings, Kitchen Island, Natural Woodwork, Open Floorplan, Pantry, Recessed Lighting, Walk-In Closet(s)
- Flooring: Carpet, Combination, Hardwood, Tile
- Windows: Insulated Windows
- Basement: Egress Windows,Full
- Number of fireplaces: 1
- Fireplace features: Gas, Living Room
Interior area
- Total structure area: 3,650
- Total interior livable area: 1,825 sqft
- Finished area above ground: 1,825
- Finished area below ground: 0
Property
Parking
- Total spaces: 2
- Parking features: Attached, Driveway, Garage Door Opener, Inside Entrance
- Attached garage spaces: 2
- Has uncovered spaces: Yes
Features
- Levels: One
- Stories: 1
- Patio & porch: Deck, Front Porch
- Exterior features: Rain Gutters
- Has view: Yes
- View description: Trees/Woods
Lot
- Size: 3 Acres
- Dimensions: 100 x 1326
- Features: Back Yard, Front Yard, Landscaped, Many Trees, Views, Wooded
Details
- Additional structures: Shed(s)
- Foundation area: 1825
- Parcel number: 33250521301013
- Zoning description: Zoning
- Special conditions: Trust
Construction
Type & style
- Home type: SingleFamily
- Architectural style: Ranch
- Property subtype: Single Family Residence
Materials
- Brick, Vinyl Siding
- Roof: Shingle
Condition
- Updated/Remodeled
- New construction: No
- Year built: 1996
Utilities & green energy
- Sewer: Septic Tank
- Water: Public
- Utilities for property: Water Connected, Natural Gas Connected, Electricity Connected
Community & neighborhood
Security
- Security features: Security System
Location
- Region: Holt
- Subdivision: None
Other
Other facts
- Listing terms: VA Loan,Cash,Conventional,FHA
- Road surface type: Concrete, Paved
Price history
| Date | Event | Price |
|---|---|---|
| 4/23/2025 | Sold | $439,000+2.1%$241/sqft |
Source: | ||
| 4/22/2025 | Pending sale | $429,900$236/sqft |
Source: | ||
| 4/14/2025 | Contingent | $429,900$236/sqft |
Source: | ||
| 4/9/2025 | Listed for sale | $429,900+193.4%$236/sqft |
Source: | ||
| 5/30/2013 | Sold | $146,500$80/sqft |
Source: Public Record Report a problem | ||
Public tax history
| Year | Property taxes | Tax assessment |
|---|---|---|
| 2024 | $5,676 | $129,600 +1.6% |
| 2023 | -- | $127,500 +6.2% |
| 2022 | -- | $120,100 +1.6% |
Find assessor info on the county website
Neighborhood: 48842
Nearby schools
GreatSchools rating
- 4/10Washington Woods Middle SchoolGrades: 5-6Distance: 1 mi
- 3/10Holt Junior High SchoolGrades: 7-8Distance: 1.9 mi
- 8/10Holt Senior High SchoolGrades: 9-12Distance: 1 mi
Schools provided by the listing agent
- High: Holt/Dimondale
Source: Greater Lansing AOR. This data may not be complete. We recommend contacting the local school district to confirm school assignments for this home.
Get pre-qualified for a loan
At Zillow Home Loans, we can pre-qualify you in as little as 5 minutes with no impact to your credit score.An equal housing lender. NMLS #10287.
Sell for more on Zillow
Get a Zillow Showcase℠ listing at no additional cost and you could sell for .
$471,300
2% more+$9,426
With Zillow Showcase(estimated)$480,726



