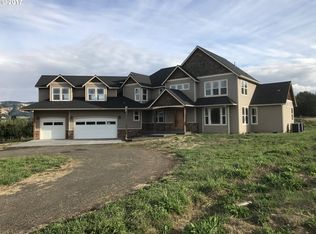Enjoy privacy in the country while still being minutes to downtown Hood River. One level living in this 3 bed/2 ba 1848 sq. ft. home. Mt. Hood views, pellet stove,pantry, laundry room, family room, dog run, 4 bay carport, barn with horse stall and outbuilding.Pond and farmers irrigation. All appliances stay with home. Live here while you build a new home in the back where you can enjoy views of both mountains!
This property is off market, which means it's not currently listed for sale or rent on Zillow. This may be different from what's available on other websites or public sources.
