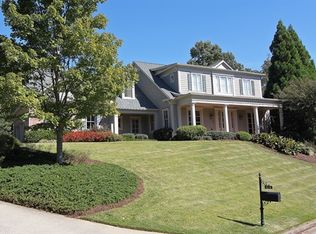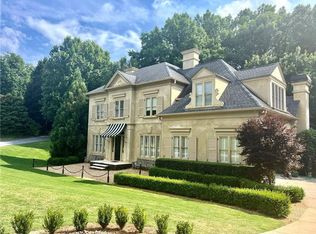Priced below appraised value! Gracefully situated atop a gentle hill, this Bob Goodsell Neoclassical-style home invites with fluted Ionic columns and a pedimented front porch with a heavy dentil molding cornice atop the entablature. Pleasing symmetry creates fantastic curb appeal and is a key characteristic of the style. Evenly spaced, double-hung, eight-over-eight windows on the front facade are flanked by shutters. The front door is topped by a fan window and side lights, allowing natural light to fill the two-story foyer.A handsome study with a coffered ceiling, recessed lighting and beautiful built-ins is directly off the foyer. Opposite this room is the formal dining room which features oversized crown molding, picture molding wainscoting and a chandelier medallion. This elegant space leads to the kitchen via a convenient butler's pantry. A formal living room provides an elegant room for entertaining. Located on the rear of the home, this inviting space offers a granite surround fireplace flanked by built-in bookcases, French doorsleading to the rear patio and a circular trey ceiling punctuated with a chandelier, adding drama and sophistication.The gourmet kitchen boasts a center island, granite countertops, panel-fronted appliances, a double oven, ample cabinet space and opens to the vaulted fireside keeping room and breakfast area.Located on the main level, the master bedroom with lots of windows and a trey ceiling is a relaxing retreat from the stress of the day. The master bathroom offers his and her vanities, a garden tub, separate steam shower and a spacious walk-in closet. There are five additional bedrooms upstairs, as well as four bathrooms and a separate bonus room with a walk-in cedar closet. The daylight terrace level does not disappoint with a media room, built-in bar, recreation room and a full bathroom. The private, fenced backyard is perfect for entertaining. The brick patio leads to a level, grassy yard and a gentle terraced hill that adds incredible privacy. The professionally landscaped yard only adds to the appeal of this truly beautiful and captivating residence located in sought after Heards Ferry Elementary School district.Welcome Home
This property is off market, which means it's not currently listed for sale or rent on Zillow. This may be different from what's available on other websites or public sources.

