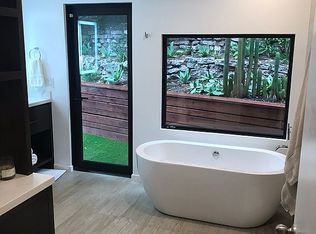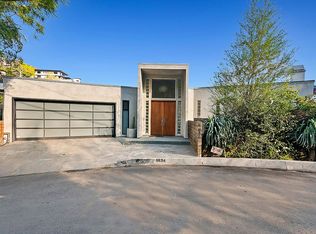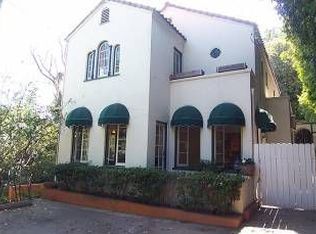Sold for $2,840,000 on 11/05/24
$2,840,000
1625 Queens Rd, Los Angeles, CA 90069
2beds
1,818sqft
Residential, Single Family Residence
Built in 1938
6,507.86 Square Feet Lot
$2,768,100 Zestimate®
$1,562/sqft
$6,498 Estimated rent
Home value
$2,768,100
$2.49M - $3.07M
$6,498/mo
Zestimate® history
Loading...
Owner options
Explore your selling options
What's special
Originally built in 1938, this 'to the studs' renovation spared no expense in creating a home with all the glamour and style synonymous with the Hollywood Hills of days past. The layout incorporates the best elements of an open floor plan, with the intimacy of a pied a terre. The kitchen is a chef's dream and outfitted with Wolf and Sub Zero appliances and a generously sized island. Adjacent is the formal dining area and breakfast nook looking out to the garden and fountain. The living room has a vaulted wood ceiling, oversized fireplace, custom white oak bookcases, and white oak floors all open to a large terrace complete with retractable awning. The Primary bedroom has a pitched wood ceiling, warm paneling, a hidden walk-in closet and an exquisite en suite, luxurious bathroom. A tranquil second bedroom and bath complete living areas. Ask agent for list of features and materials. The exterior is gated, and exquisitely landscaped.
Zillow last checked: 8 hours ago
Listing updated: November 06, 2024 at 10:05pm
Listed by:
Robert Grandinetti DRE # 01370571 310-497-6365,
Compass 310-652-6285
Bought with:
Steve Frankel, DRE # 01195571
Coldwell Banker Realty
Source: CLAW,MLS#: 24-438863
Facts & features
Interior
Bedrooms & bathrooms
- Bedrooms: 2
- Bathrooms: 2
- Full bathrooms: 2
Heating
- Central
Cooling
- Air Conditioning, Central Air
Appliances
- Included: Dishwasher, Dryer, Freezer, Disposal, Washer, Refrigerator, Range/Oven
- Laundry: Laundry Area, Laundry Room
Features
- Built-Ins
- Flooring: Wood, Tile, Stone
- Number of fireplaces: 1
- Fireplace features: Living Room, Gas
Interior area
- Total structure area: 1,818
- Total interior livable area: 1,818 sqft
Property
Parking
- Total spaces: 4
- Parking features: Attached, On Site, Garage Door Opener
- Attached garage spaces: 2
- Uncovered spaces: 2
Features
- Levels: One
- Stories: 1
- Pool features: None
- Spa features: None
- Has view: Yes
- View description: Canyon, Tree Top, City Lights
Lot
- Size: 6,507 sqft
- Dimensions: 78 x 85
Details
- Additional structures: None
- Parcel number: 5558020005
- Zoning: LAR1
- Special conditions: Standard
Construction
Type & style
- Home type: SingleFamily
- Architectural style: Contemporary
- Property subtype: Residential, Single Family Residence
Condition
- Year built: 1938
Community & neighborhood
Location
- Region: Los Angeles
Price history
| Date | Event | Price |
|---|---|---|
| 11/5/2024 | Sold | $2,840,000-0.4%$1,562/sqft |
Source: | ||
| 10/17/2024 | Pending sale | $2,850,000$1,568/sqft |
Source: | ||
| 9/26/2024 | Contingent | $2,850,000$1,568/sqft |
Source: | ||
| 9/12/2024 | Listed for sale | $2,850,000+4.6%$1,568/sqft |
Source: | ||
| 7/31/2024 | Listing removed | -- |
Source: | ||
Public tax history
| Year | Property taxes | Tax assessment |
|---|---|---|
| 2025 | $34,329 +29.9% | $2,840,000 +31.4% |
| 2024 | $26,434 +2% | $2,161,870 +2% |
| 2023 | $25,923 +4.8% | $2,119,482 +2% |
Find assessor info on the county website
Neighborhood: Hollywood Hills
Nearby schools
GreatSchools rating
- 7/10Gardner Street Elementary SchoolGrades: K-5Distance: 1.5 mi
- 5/10Hubert Howe Bancroft Middle SchoolGrades: 6-8Distance: 2.5 mi
- 6/10Fairfax Senior High SchoolGrades: 9-12Distance: 1.6 mi
Get a cash offer in 3 minutes
Find out how much your home could sell for in as little as 3 minutes with a no-obligation cash offer.
Estimated market value
$2,768,100
Get a cash offer in 3 minutes
Find out how much your home could sell for in as little as 3 minutes with a no-obligation cash offer.
Estimated market value
$2,768,100


