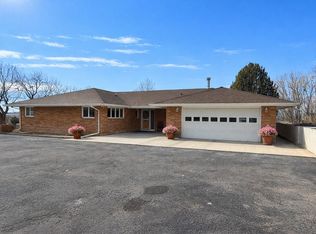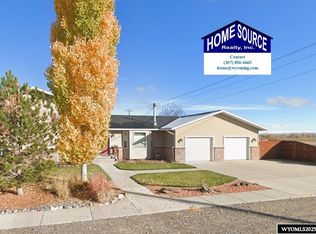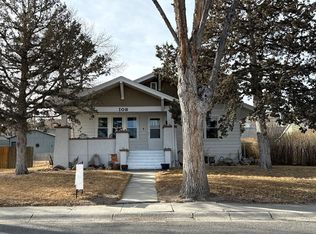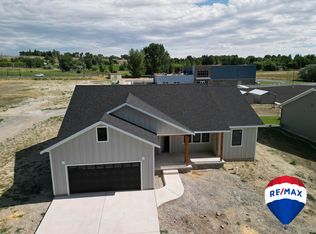Brand-New 2,300 Sq Ft Home on a Country Lot Inside Riverton City Limits – Mountain Views & Room to Grow. Now complete and move-in ready, this brand-new 2,300 sq ft, single-level home offers the perfect blend of modern design, energy efficiency, and wide-open Wyoming living. Located on a 0.64-acre lot inside Riverton city limits, this property provides space for your future shop, RV pad, or both; full city utilities. Step inside to a light-filled, open-concept layout with 9-foot ceilings and hand-scraped hand paned hickory hardwood floors throughout that create a warm, inviting atmosphere. The gourmet kitchen features solid stone countertops, shaker cabinetry with soft close doors and drawers, a five burner gas cooktop, double wall ovens, and a walk-in pantry, offering both beauty and functionality for everyday living or entertaining. The primary suite serves as a private retreat with a walk-in closet and spa-style bath featuring an oversized stone & porcelain tile shower. Three additional bedrooms and a full guest bath provide plenty of flexible space for family, guests, or a home office. Energy efficiency and quality craftsmanship are built in, including an on-demand tankless water heater, Central HVAC system, Ceiling fans in all bedrooms and living room, quality cement coated siding with stone accents. This property offers city water, sewer, and natural gas—no well, septic, or propane required. Outdoor living is easy with a 48 ft covered front porch and covered back patio framing mountain views. A two car attached garage, concrete drive with gravel U-shape. The front and side of the house are sod with irrigation: this is a move-in-ready home. Experience country space with city convenience, just minutes from downtown Riverton. This property offers the freedom to live your way with modern comfort, beautiful views, and room to grow.
Active
$499,000
1625 Riverview Rd, Riverton, WY 82501
4beds
2baths
2,304sqft
Est.:
Single Family Residence
Built in 2025
0.64 Acres Lot
$496,400 Zestimate®
$217/sqft
$-- HOA
What's special
Open-concept layoutMountain viewsGourmet kitchenFive burner gas cooktopSod with irrigationBeautiful viewsSolid stone countertops
- 113 days |
- 326 |
- 11 |
Zillow last checked: 8 hours ago
Listing updated: December 30, 2025 at 12:56pm
Listed by:
George Piplica 307-851-9627,
Home Source Realty
Source: WYOMLS,MLS#: 20253384
Tour with a local agent
Facts & features
Interior
Bedrooms & bathrooms
- Bedrooms: 4
- Bathrooms: 2
- Main level bathrooms: 2
Primary bedroom
- Area: 399
- Dimensions: 21 x 19
Bedroom 2
- Level: Main
- Area: 132
- Dimensions: 11 x 12
Bedroom 3
- Level: Main
- Area: 154
- Dimensions: 14 x 11
Bedroom 4
- Level: Main
- Area: 143
- Dimensions: 11 x 13
Bedroom 5
- Level: N/A
Dining room
- Level: Main
Family room
- Level: N/A
Kitchen
- Level: Main
- Area: 980
- Dimensions: 35 x 28
Living room
- Level: Main
Heating
- Forced Air Gas
Cooling
- Central Air
Appliances
- Included: Dishwasher, Microwave, Range/Oven, Refrigerator, Oven, Tankless Water Heater
- Laundry: Main Level
Features
- Walk-In Closet(s), Master Downstairs, Cable
- Flooring: Tile, Wood/Hardwood
- Windows: Double Pane Windows
- Basement: Crawl Space
- Has fireplace: No
- Fireplace features: None
Interior area
- Total structure area: 2,304
- Total interior livable area: 2,304 sqft
- Finished area above ground: 2,304
Property
Parking
- Total spaces: 2
- Parking features: Attached, Garage Door Opener, Space for RV Parking
- Attached garage spaces: 2
Features
- Patio & porch: Covered, Covered Porch
- Fencing: None
- Has view: Yes
- View description: Mountain(s)
Lot
- Size: 0.64 Acres
- Features: Front Yard
Details
- Zoning description: Riverton Residential Limited Multiple-Family
Construction
Type & style
- Home type: SingleFamily
- Architectural style: Ranch
- Property subtype: Single Family Residence
Materials
- Stone, Cement Coated
- Foundation: Concrete Perimeter
- Roof: Architectural
Condition
- New Construction
- New construction: Yes
- Year built: 2025
Utilities & green energy
- Electric: Rocky Mountain Power
- Gas: Natural
- Sewer: Public Sewer
- Water: City
Community & HOA
Community
- Subdivision: Other
HOA
- Has HOA: No
Location
- Region: Riverton
Financial & listing details
- Price per square foot: $217/sqft
- Date on market: 10/22/2025
Estimated market value
$496,400
$472,000 - $521,000
$2,299/mo
Price history
Price history
Price history is unavailable.
Public tax history
Public tax history
Tax history is unavailable.BuyAbility℠ payment
Est. payment
$2,372/mo
Principal & interest
$1935
Property taxes
$262
Home insurance
$175
Climate risks
Neighborhood: 82501
Nearby schools
GreatSchools rating
- 8/10Rendezvous Elementary SchoolGrades: 4-5Distance: 0.9 mi
- 5/10Riverton Middle SchoolGrades: 6-8Distance: 0.7 mi
- 2/10Riverton High SchoolGrades: 9-12Distance: 0.7 mi
Schools provided by the listing agent
- Middle: Riverton
- High: Riverton
Source: WYOMLS. This data may not be complete. We recommend contacting the local school district to confirm school assignments for this home.
- Loading
- Loading




