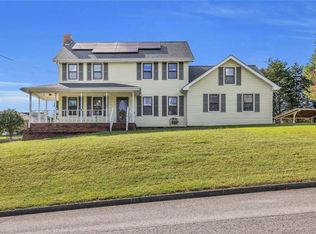Sold for $345,000
$345,000
1625 W Rebel Rd, Rossville, GA 30741
3beds
3baths
1,869sqft
Single Family Residence
Built in 1987
0.34 Acres Lot
$343,400 Zestimate®
$185/sqft
$1,795 Estimated rent
Home value
$343,400
$271,000 - $436,000
$1,795/mo
Zestimate® history
Loading...
Owner options
Explore your selling options
What's special
Welcome home to this beautiful 3-bedroom, 2.5-bath gem in the heart of Rossville and only 15 minutes to downtown Chattanooga! New interior paint on doors, trim, baseboards ,newer carpet upstairs, This home is move-in ready! Main-level master suite provides convenience and comfort, master bath offers beautiful tile shower and large walk-in closet. Office space on main too! Two additional bedrooms upstairs offer plenty of space Relax on the screened porch overlooking the fenced level backyard perfect for children, pets and outdoor entertaining. Granite countertops all appliances including LG refrigerator will remain This home is ideal for families or first-time buyers. Mountain views from both the front and back add to its charm. Call today for your tour! Seller is relative of listing agent
Zillow last checked: 8 hours ago
Listing updated: April 17, 2025 at 06:05am
Listed by:
Kathryne Kit Henson,
Keller Williams Realty Greater Dalton
Bought with:
Erik Palmer
Crye-Leike, REALTORS
Source: Carpet Capital AOR,MLS#: 129579
Facts & features
Interior
Bedrooms & bathrooms
- Bedrooms: 3
- Bathrooms: 3
Primary bedroom
- Features: Master on Main Level
- Level: First
Bedroom 2
- Level: Second
Bedroom 3
- Level: Second
Primary bathroom
- Description: Full/Main
Bathroom 2
- Description: Half/Main
Bathroom 3
- Description: Full/2nd
Living room
- Level: First
Heating
- Central
Cooling
- Central Air
Appliances
- Included: Dishwasher, Disposal, Microwave Built-in, Built-In Electric Range, Electric Water Heater
- Laundry: Laundry Room
Features
- Cable TV, Smooth Ceiling(s), Ceiling Fan(s), Pantry(s), Breakfast Area
- Flooring: Carpet, Ceramic Tile, Laminate
- Windows: Thermopane Windows, Blinds, Drapes
- Attic: Pull Down Stairs
- Has fireplace: Yes
- Fireplace features: Living Room
Interior area
- Total structure area: 1,869
- Total interior livable area: 1,869 sqft
- Finished area above ground: 1,869
- Finished area below ground: 0
Property
Parking
- Total spaces: 1
- Parking features: Attached Garage - 1 Car, 2 Garage Door Openers
- Attached garage spaces: 1
- Has uncovered spaces: Yes
Features
- Levels: One and One Half
- Patio & porch: Porch-Screened
- Exterior features: Gas Grill
- Fencing: Chain Link
Lot
- Size: 0.34 Acres
- Dimensions: 100 x 150
- Features: Cleared-Mostly
Details
- Parcel number: 0208 044B
Construction
Type & style
- Home type: SingleFamily
- Architectural style: Traditional
- Property subtype: Single Family Residence
Materials
- Brick, Vinyl Siding
- Foundation: Crawl Space/Masonry
- Roof: Architectural,Gable Vent(s)
Condition
- Year built: 1987
Utilities & green energy
- Sewer: Septic Tank
- Water: Public
Community & neighborhood
Security
- Security features: Security System
Location
- Region: Rossville
- Subdivision: Rebel Estate
Other
Other facts
- Listing terms: Possession at Closing
Price history
| Date | Event | Price |
|---|---|---|
| 7/3/2025 | Listing removed | $2,195$1/sqft |
Source: Zillow Rentals Report a problem | ||
| 6/12/2025 | Listed for rent | $2,195$1/sqft |
Source: Zillow Rentals Report a problem | ||
| 4/23/2025 | Sold | $345,000-1.1%$185/sqft |
Source: Public Record Report a problem | ||
| 3/15/2025 | Pending sale | $349,000$187/sqft |
Source: | ||
| 2/28/2025 | Listed for sale | $349,000+51.7%$187/sqft |
Source: | ||
Public tax history
| Year | Property taxes | Tax assessment |
|---|---|---|
| 2025 | $2,755 +4.5% | $126,728 +9% |
| 2024 | $2,637 +2.7% | $116,295 +5.1% |
| 2023 | $2,568 +5.2% | $110,685 +14.5% |
Find assessor info on the county website
Neighborhood: 30741
Nearby schools
GreatSchools rating
- 3/10Rossville Elementary SchoolGrades: PK-5Distance: 2.7 mi
- 4/10Rossville Middle SchoolGrades: 6-8Distance: 2.4 mi
- 5/10Ridgeland High SchoolGrades: 9-12Distance: 2.8 mi
Schools provided by the listing agent
- Elementary: Rossville Elem
- Middle: Rossville Middl
- High: Ridgeland High
Source: Carpet Capital AOR. This data may not be complete. We recommend contacting the local school district to confirm school assignments for this home.
Get a cash offer in 3 minutes
Find out how much your home could sell for in as little as 3 minutes with a no-obligation cash offer.
Estimated market value$343,400
Get a cash offer in 3 minutes
Find out how much your home could sell for in as little as 3 minutes with a no-obligation cash offer.
Estimated market value
$343,400
