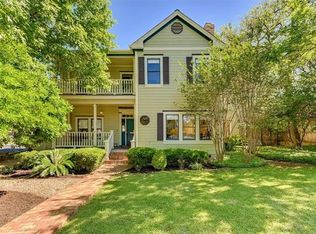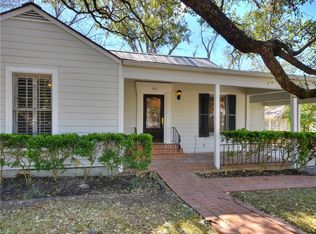A stunning remodel in Old Enfield of a classic home captures a timeless design with modern amenities and a floor plan that flows and lives perfectly. Hidden behind a beautifully landscaped and gated property, you'll find an urban oasis with a pool, waterfall and different relaxing outdoor spaces. Reminiscent of LA, the black and white marble tile entry welcomes you. Three well appointed living areas and walls of windows/sliding doors allow the perfect amount of natural light throughout the home. The media room is an inviting and comfortable flex space with a tufted fabric wall and a custom built in seating area that can double as an extra sleep space for guests. All four bedrooms in the main house feature en-suite baths and all baths were remodeled with top of the line Waterworks fixtures. The redesigned kitchen has a gorgeous Calcutta marble backsplash, leathered granite counter-tops and bar and a custom steel vent hood. All doors interior doors were custom alder wood solid doors painted white and custom painted wood work in every room creates a chic look to encase the wall mounted TV's. Fully automated top of the line home automation Savant system controls audio, visual, cameras and temperature throughout the house. The 2 car garage, pool and additional detached guest quarters off the garage is a rare find. The perfect blend of balance, style, size, and flow in a fabulous urban walkable location. Enjoy Jeffreys, Josephine House, Fresh Plus Grocery, Cippolina, Café Medici and more within a short walk from this home.
This property is off market, which means it's not currently listed for sale or rent on Zillow. This may be different from what's available on other websites or public sources.

